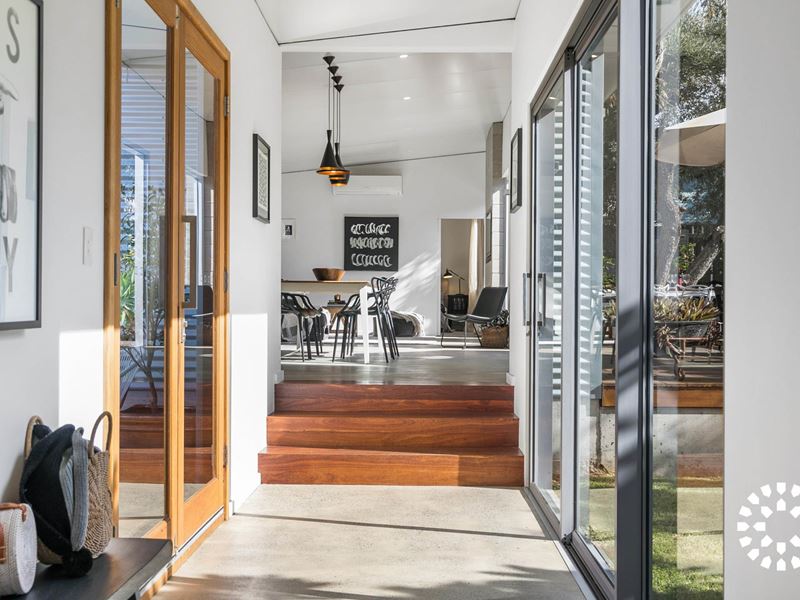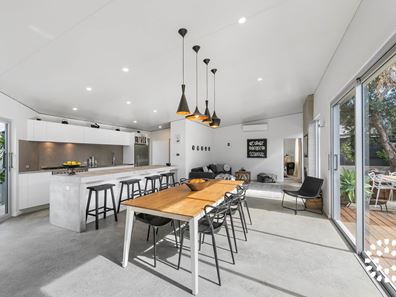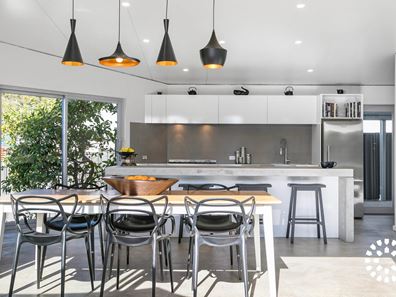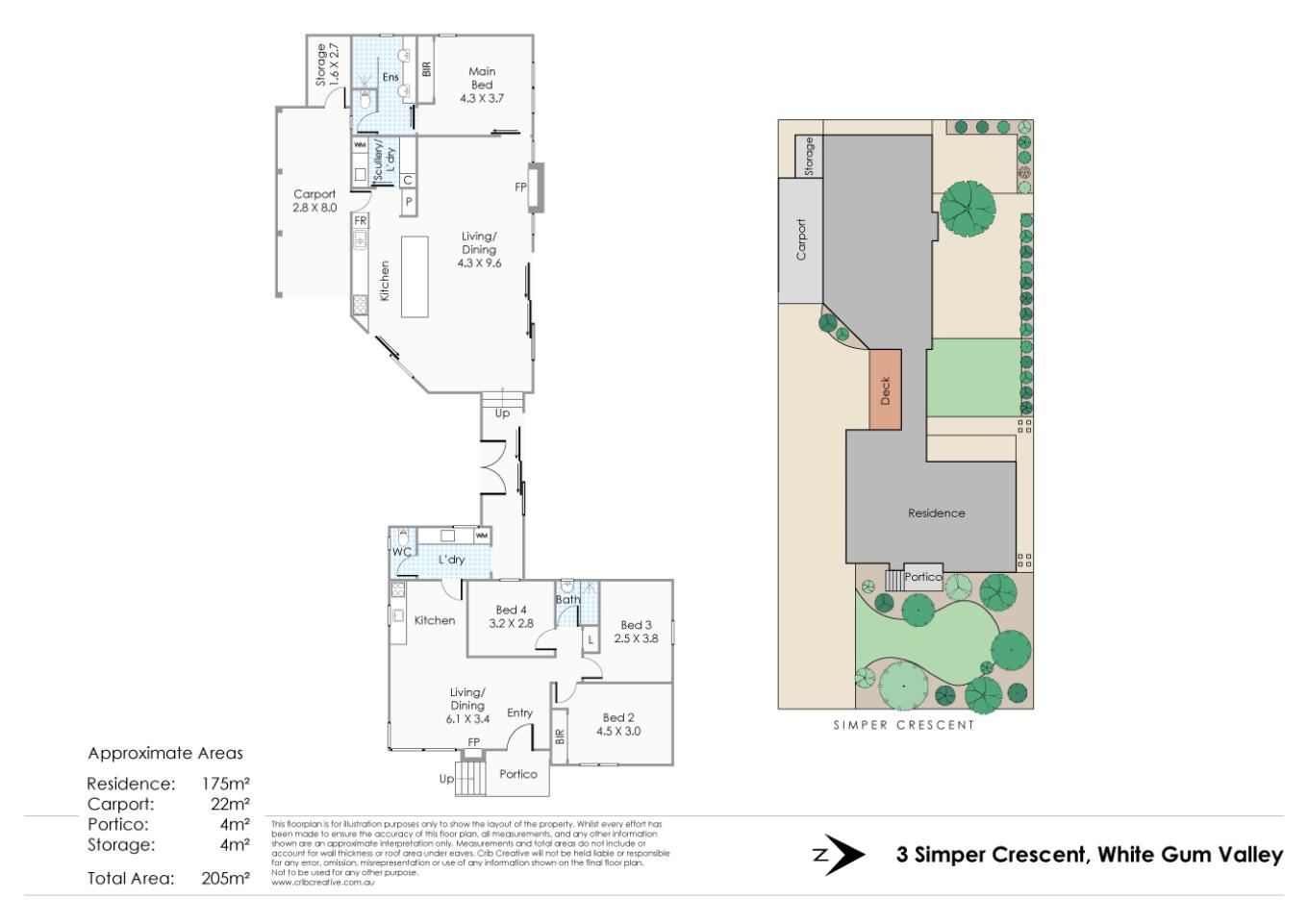


3 Simper Crescent, White Gum Valley WA 6162
Sold price: $1,510,000
Sold
Sold: 13 Jun 2022
4 Bedrooms
2 Bathrooms
2 Cars
Landsize 683m2
House
Contact the agent

Nick French
0407884035
Linda Digby
0402122267
C & Co Real Estate
Full Block, Character Home and Stylish Modern Extension
SOLD BY NICK FRENCH, C&CO REAL ESTATE!This versatile 4 bedroom, 2 bathroom family home offers all the character and charm of an original 1960's cottage, as well as the sophistication of a stylish, contemporary extension with a perfect northern orientation.
The home has a charming street-presence. There's plenty of garden with sculpted green lawns, and the cottage has been tastefully enhanced with all its character intact. The main entrance, via grand glass doors, brings you into a welcoming glass corridor. Instantly framing the green lawn beyond, it elegantly joins the cottage to the light and airy new extension.
With high ceilings, polished concrete and plenty of glass, the modern extension is the heart of the home. It's flooded with northern light, that penetrates deep into the room and soaks into the polished concrete, ensuring warmth in winter months and for those overcast days hydronic underfloor heating and a gas flame fire will keep you toasty warm. Tall, glass, sliding doors open the room up to the deck and garden, creating exceptional indoor/outdoor living.
There are fruit trees, lawn for playing on, a large deck for entertaining, and even a paved area that's perfect for a fire pit!
Inside, a central fireplace breaks the expanse of glass to provide the ambiance of a gas flame fire, with a neat recess above it for a panel TV. Beyond the cosy sitting area is the main bedroom with stylish ensuite and built-in-robes. With a north-facing window, the bedroom is light and bright and looks out to the garden.
The kitchen takes a commanding position, with its long island bench and breakfast bar, all honed in smooth polished concrete. The twin sink and surrounding bench top are formed in stainless steel, with a 900mm electric oven with gas cooktop. Conveniently out of sight, you'll find the combined scullery and laundry room, also with plenty of bench space. The dining area is generous with black and copper feature lighting that stylishly defines the space.
Walk back through the glass entrance hall, and you'll find the original 1960's cottage, which is beautifully intact. It's a complete home in itself, with kitchen, bathroom, 3 bedrooms, laundry, and a front entrance of its own. The property benefits from a lovely elevation, and the classic corner-window in the living room looks down over the pretty street, showing you plenty of sky, and reaching out to the Beaconsfield Yoga Centre chimneys in the distance. There's a sheltered porch at the front, perfect for coffee or cocktails, and the generous original front garden gives plenty of extra outdoor space. There's comfortable access with a wide driveway leading to an undercover carport, and there's room to park several cars, a boat and caravan.
Here is a layout that offers many options. With room for the biggest of parties and family gatherings, it's designed for living very comfortably. Whether you're looking for a generous family home with 4 bedrooms, two bathrooms and two living spaces, or a property with a separate self- contained house for income or extended family, this home provides excellent separation along with the space for entertaining and togetherness - and it's located in a highly desirable street renowned for its friendliness!
Additional Features Include :
• House designed to allow for future subdivision between the two buildings STCA
• Hydronic underfloor heating
• Reverse cycle airconditioning
• 2 gas flame fire places
• Outdoor Bose speaker system
• Storage room
• 2 sets triple stack sliding doors to the rear garden
• Mature fruit trees
• Dishwasher and stainless bench tops
• Large kitchen pantry
• Zoned R25
Property features
Cost breakdown
-
Water rates: $1,305 / year
Nearby schools
| White Gum Valley Primary School | Primary | Government | 0.3km |
| Fremantle College | Secondary | Government | 0.8km |
| Beaconsfield Primary School | Primary | Government | 0.9km |
| Fremantle Primary School | Primary | Government | 1.1km |
| Winterfold Primary School | Primary | Government | 1.3km |
| Christ The King School | Primary | Non-government | 1.4km |
| Christian Brothers' College | Secondary | Non-government | 1.5km |
| East Fremantle Primary School | Primary | Government | 1.6km |
| Seda College Wa | Secondary | Non-government | 1.6km |
| John Curtin College Of The Arts | Secondary | Government | 1.7km |
