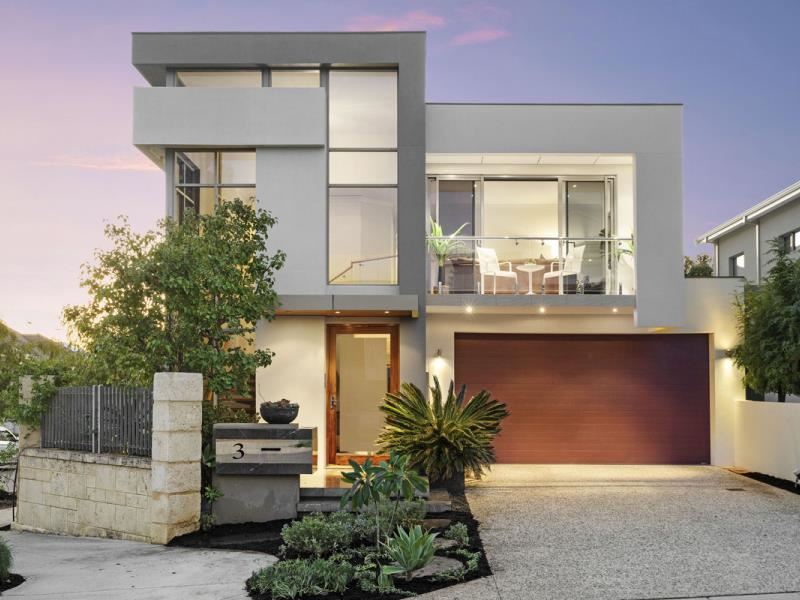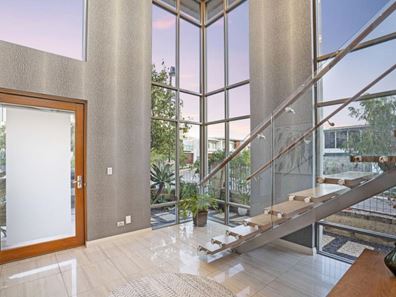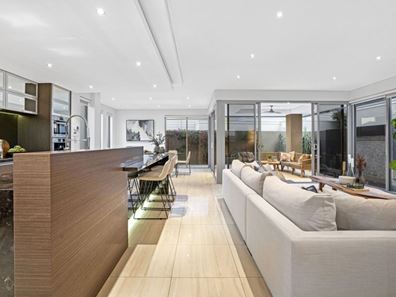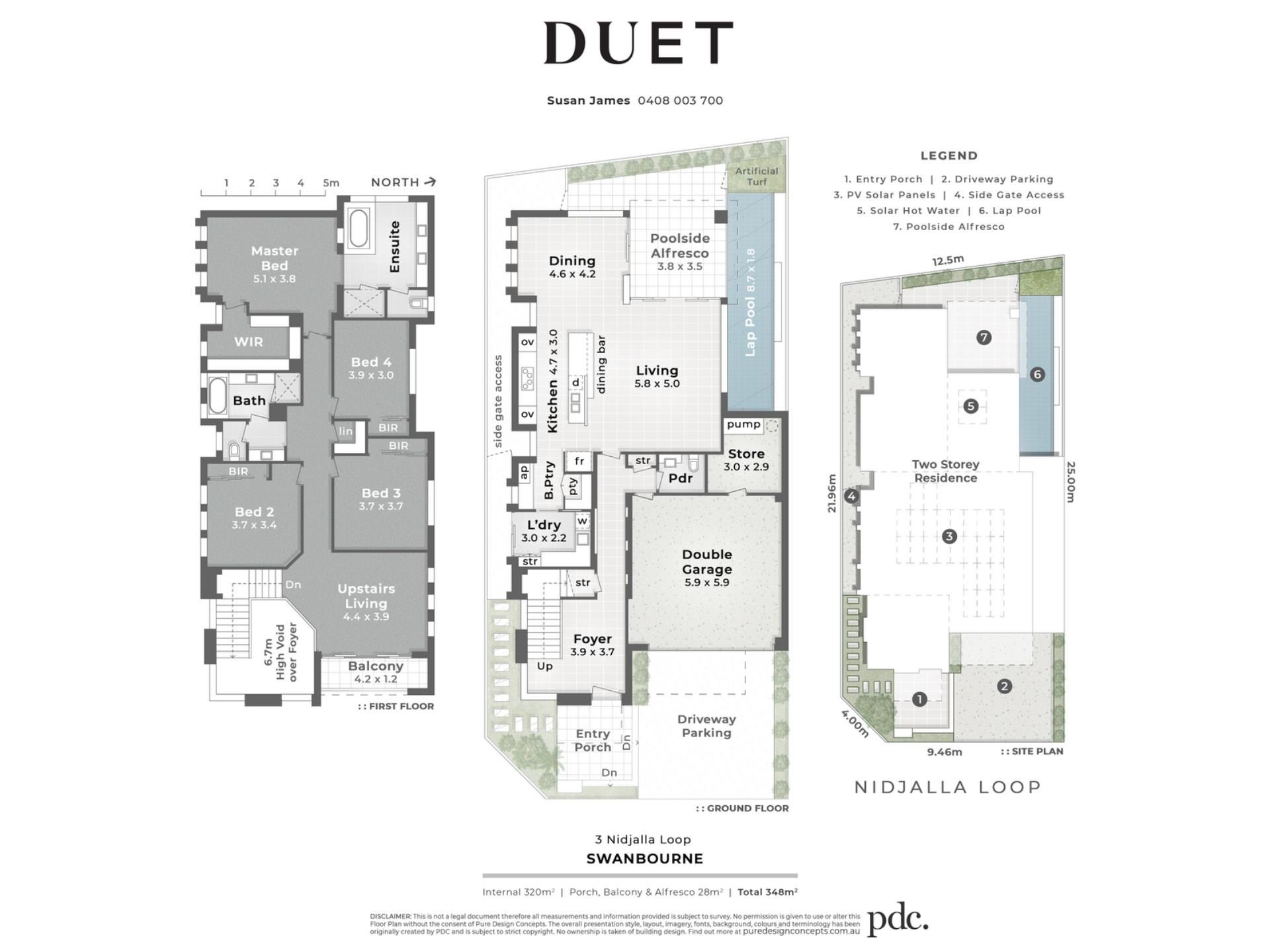


3 Nidjalla Loop, Swanbourne WA 6010
Sold price: $2,500,000
Sold
Sold: 12 May 2024
4 Bedrooms
2 Bathrooms
2 Cars
Landsize 305m2
House
Contact the agent

Susan James
0408003700
DUET Property Group
CONTEMPORARY SOPHISTICATION
THE FEATURES YOU WILL LOVELuxurious, elegant, sophisticated and highly functional. This 2013-built home was designed with incredible attention to detail and takes maximum advantage of the compact 305sqm block. Recently repainted externally, the home features vast expanses of glass, drawing natural light inside the home. A spectacular double void in the entrance has dramatic visual appeal, whilst adding to the sense of space and light within the home. The stunning kitchen and adjoining scullery have abundant storage and bench space, integrated Bosch appliances and striking wenge-coloured cabinetry. The seamless connection between the living area, alfresco and pool make entertaining a pleasure. Highlights include a wine cellar, laundry with plenty of storage, a striking Tasmanian oak floating staircase, large second living area with balcony, huge bedrooms, decadently appointed bathrooms, double garage, ducted reverse cycle air conditioning, solar heated Chemigem pool, solar panels and reticulated gardens that are so easy to maintain.
THE LIFESTYLE YOU WILL LIVE
From this peaceful location, you can walk to Lake Claremont, the Scotch College playing fields, Swanbourne Primary and the Swanbourne shopping village. Cresswell Oval is just down the road and Allen Park and Swanbourne Beach are a short bike ride away. Located within the Shenton College catchment and close to Scotch College, Christ Church and MLC, you will be spoilt for choice when it comes to educating your children. The Claremont Quarter, various hospitals, train and bus services and the Mount Claremont shopping village are all nearby. This is western suburbs living at its very best.
THE DETAILS YOU WILL NEED
Council Rates: $3,988.00 per annum
Water Rates: $2,243.98 per annum
Land Area: 305m2
Property features
Cost breakdown
-
Council rates: $3,988 / year
-
Water rates: $2,243 / year
Nearby schools
| Swanbourne Primary School | Primary | Government | 0.2km |
| Scotch College | Combined | Non-government | 1.1km |
| Mount Claremont Primary School | Primary | Government | 1.4km |
| Christ Church Grammar School | Combined | Non-government | 1.7km |
| Methodist Ladies' College | Combined | Non-government | 1.8km |
| North Cottesloe Primary School | Primary | Government | 1.9km |
| Freshwater Bay Primary School | Primary | Government | 2.0km |
| St Thomas' Primary School | Primary | Non-government | 2.0km |
| John Xxiii College | Combined | Non-government | 2.0km |
| Moerlina School | Primary | Non-government | 2.3km |
