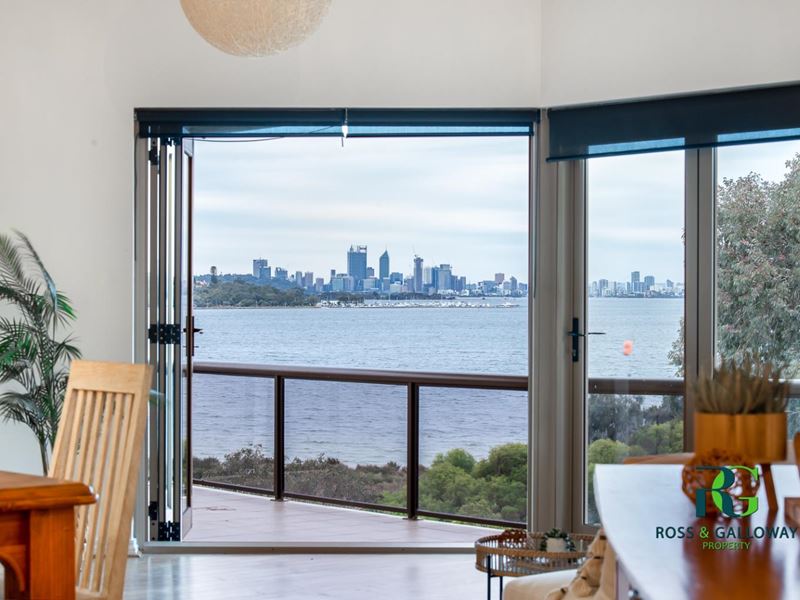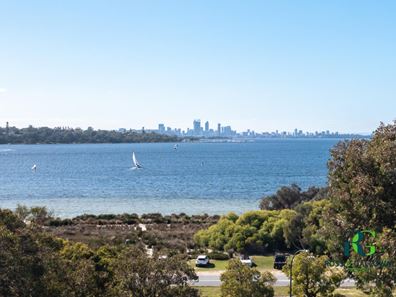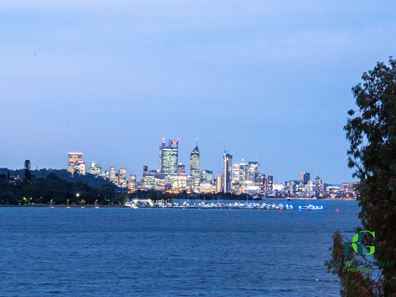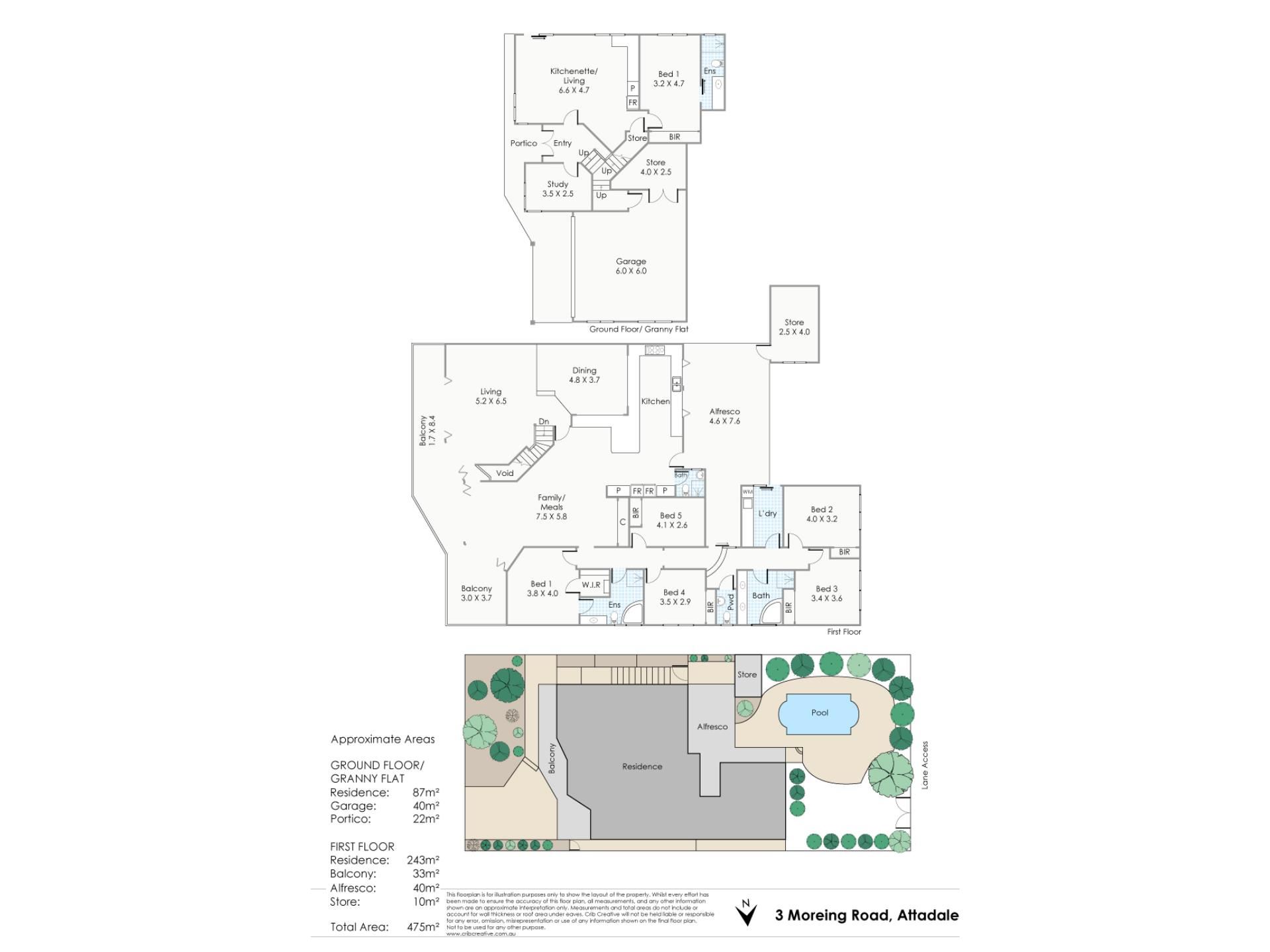


3 Moreing Road, Attadale WA 6156
Sold price: $2,900,000
Sold
Sold: 11 Jun 2022
6 Bedrooms
4 Bathrooms
2 Cars
House
Contact the agent

Sharon De Pledge
0408911261
Brent De Pledge
0438196172
Ross & Galloway Property
YEAR ROUND ENTERTAINER WITH ELEVATED SWEEPING RIVER & CITY VIEWS
This expansive residence with six bedrooms, four bathrooms (plus powder-room) is stunningly elevated from Moreing Road, on a massive 975sqm block of land.The two-level residence positioned in close proximity to the Swan River boasts sweeping views of the Swan River and City from Dalkeith to Applecross.
Double glazed entry doors open into the private foyer which leads to the ground floor study and granny flat. A stunning staircase takes you to the upper floor.
The design layout of the upper floor living areas is an entertainer's dream. The well-appointed kitchen with views to the river is superbly located overlooking all of the living areas, front balcony, rear alfresco and swimming pool area.
The kitchen is furnished with stainless-steel appliances, stone benchtops, glass splash backs, timber cupboard doors and servery bi-fold windows, providing access to the outdoor alfresco entertaining area.
The upper floor living, dining and entertaining areas are spacious in size with high ceilings. These east facing rooms with direct access to the balcony enjoy early morning sunshine and generous views of the river and city. This combination of sunshine and views will boost an optimistic beginning to anyone's morning.
The Master Suite and bedroom wing lead off from the upper floor living areas. The Master Suite commands sweeping views of the Swan River and City and is furnished with a walk-in robe and ensuite. Four additional generous size bedrooms with built in robes are located at the rear wing of the house. A bathroom with spa and separate powder room service these bedrooms.
Another exciting area of this home is the ground floor granny flat, adding another dimension to the adaptability of this home. The granny flat includes a large bedroom, bathroom, living area and kitchenette. It has direct access to the upper floor living area and can be accessed from the outside. It can be used for elderly parents or as a teenage retreat.
Included in the ground floor is a double garage with 3.0m high ceilings and 2.45m high garage door access for vehicles. This double garage with direct access to the house also has a storage/workshop area.
At the rear of the property is a paved laneway, level with the upper floor, which provides easy access for wheelchairs, people who can't climb stairs and perfect for bringing in furniture etc to the upper floor level.
Easy walking distance to the Swan River, proximity to Santa Maria Colleges, Attadale Primary School, Point Walter Reserve, Point Walter Golf Course, charming Moreing Road shopping precinct and also positioned amongst prestige homes makes this a very desirable area to reside in.
This is a rare opportunity to secure 3 Moreing Road, Attadale located in this tightly held precinct of Attadale.
Features of this property include-
• Ground Floor-
• Entry-Foyer
• Study
• Granny Flat - Bed 6, Ensuite, living and kitchenette
• Double Garage with high ceilings
• Store/workshop off double garage.
• Upper Floor-
• Family and Dining
• Entertainment room
• Front Balcony
• Massive chefs kitchen with stainless steel appliances, island bench & breakfast bar
• Alfresco
• Master Bedroom with WIR & ensuite
• 4 Bedrooms with built in robes
• 2 x Bathroom
• 1 x Powder
• Large Laundry
• Store
Other Items-
• Chefs Nexus SE Falcon dual range cooker
• Split Reverse Cycle Air-conditioning
• Large underground Salt Water Pool
• High Garage for the 4WD with roof racks
• Bamboo floors throughout upper floor, entry, stairs and study
• High ceilings throughout upper floor
• Paved rear laneway for car access
Call Sharon De Pledge for further enquiries on 0408 911 261
Property features
Cost breakdown
-
Council rates: $3,952 / year
-
Water rates: $1,849 / year
Nearby schools
| Santa Maria College | Combined | Non-government | 0.3km |
| Attadale Primary School | Primary | Government | 1.2km |
| Mel Maria Catholic Primary School | Primary | Non-government | 1.3km |
| Bicton Primary School | Primary | Government | 1.9km |
| Dalkeith Primary School | Primary | Government | 2.3km |
| Our Lady Of Fatima School | Primary | Non-government | 2.6km |
| Melville Primary School | Primary | Government | 2.6km |
| Iona Presentation College | Combined | Non-government | 2.7km |
| St Hilda's Anglican School For Girls | Combined | Non-government | 2.8km |
| Mosman Park Primary School | Primary | Government | 3.0km |
