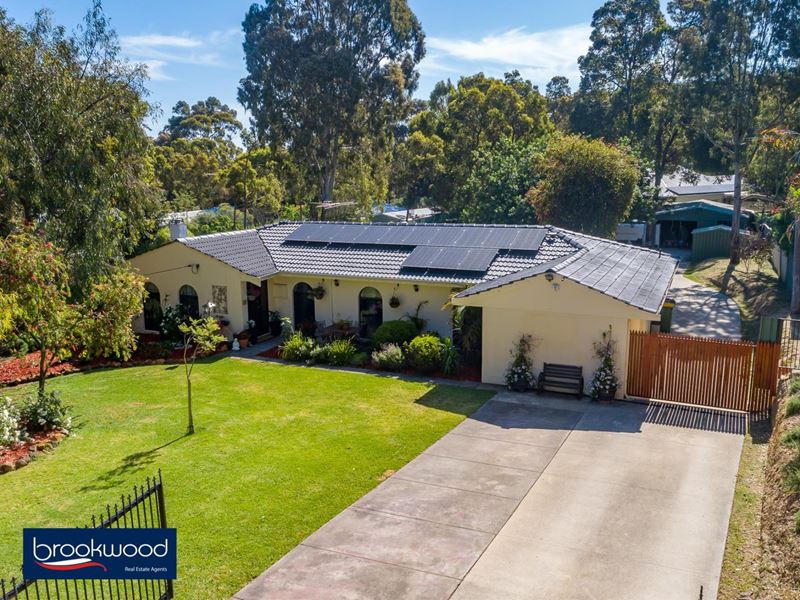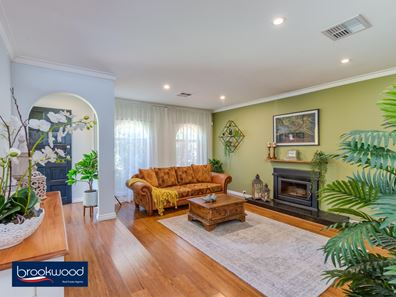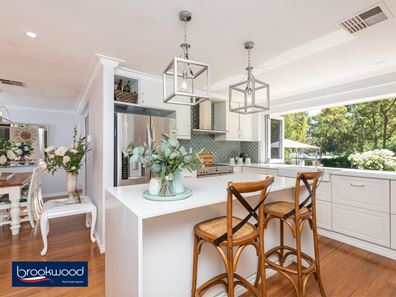


3 Leschen Way, Darlington WA 6070
Sold price: $770,000
Sold
Sold: 24 Nov 2021
4 Bedrooms
2 Bathrooms
2 Cars
Landsize 2,039m2
House
Contact the agent

Cheryl New
0439961192
Brookwood Realty
UNDER OFFER - SPANISH DARLING
Offering the best family living in Darlington, this 4-bedroom, 2-bathroom home sits on a fully fenced ½-acre lot with its Spanish style façade opening to skilfully updated interiors. New bamboo flooring, a cook’s dream kitchen, and a sunken lounge with a slow combustion fireplace fashion a family home with room to grow. A decked, above ground pool, a powered workshop with drive-in access and large front and rear yards allow ample space to play, entertain and relax. At the same time, a sought-after location puts schools, shops, and the services and amenities of Midland within easy reach.4 bedrooms 2 bathrooms
1974-built rendered brick
Stunning reno’ed kitchen
Honey tone bamboo floors
Large principal bedroom
Wide rear verandah
6 kW solar array & retic
Family-friendly backyard
6 m x 9 m workshop
Fully fenced ½-acre block
Live the Darlington dream
Verdant, reticulated lawn, a bed of exuberant white roses, and the deep shade of a large tree fashion a seductive first impression of this Spanish-style, rendered brick and tile home. The soft cream render and a classic arched entry and windows open to a carefully updated home with honey-toned bamboo floors and a knockout kitchen with large bi-fold windows onto the expansive backyard.
The sunken lounge offers a cool, calm welcome and is bathed in filtered light from two tall arched windows. A gallery-style walkway carries on through to the impeccably renovated kitchen – the standout feature of this property.
A central island with a waterfall edge, Caesarstone benchtops, a farmhouse sink, and a stunning triple stainless steel Belling oven with an induction cooktop will delight the most passionate of home cooks. Large bi-fold windows to the backyard will induce visions of celebrations with family and friends for those who love to entertain. A wide, sheltered verandah delivers alfresco living with views across the backyard and pool.
A central hallway to three junior bedrooms, a family bathroom and a walk-through laundry ends at the generous principal suite. Entry to this parent’s retreat is via a fitted walk-through robe with a spa-like ensuite to one side and a substantial bedroom to the other. Double French doors lead to a north-facing patio, while a south-facing window offers glimpses of the front garden framed by palm fronds.
Three junior bedrooms with east-facing, arched windows and bamboo floors share the family bathroom and a separate WC.
Cocooned in the secluded beauty of Darlington, this impressive property includes a 6 m x 9 m powered shed with drive-in access, a decked above ground pool, and a large, useful backyard – a rarity in Darlington – with lawns for kids and pets to play and shade trees for relaxing. Minutes from local shops, cafes, sporting facilities and the Heritage Trail. The home also offers easy access to a choice of schools and excellent connections to Midland and the Perth CBD. Move-in ready, the current owners have set the scene for further improvements with the potential for a truly stunning outdoor living zone.
Fall in love with a darling home that is sure to become the backdrop to years and years of family memories.
To arrange an inspection of this property, call Cheryl New on 0439 961 192.
Property features
Nearby schools
| Darlington Primary School | Primary | Government | 1.4km |
| Treetops Montessori School | Combined | Non-government | 1.4km |
| Helena College | Combined | Non-government | 1.4km |
| Glen Forrest Primary School | Primary | Government | 2.4km |
| Greenmount Primary School | Primary | Government | 3.0km |
| Helena Valley Primary School | Primary | Government | 3.2km |
| St Anthony's School | Primary | Non-government | 3.4km |
| Clayton View Primary School | Primary | Government | 3.4km |
| Swan View Primary School | Primary | Government | 3.5km |
| Swan View Senior High School | Secondary | Government | 3.8km |