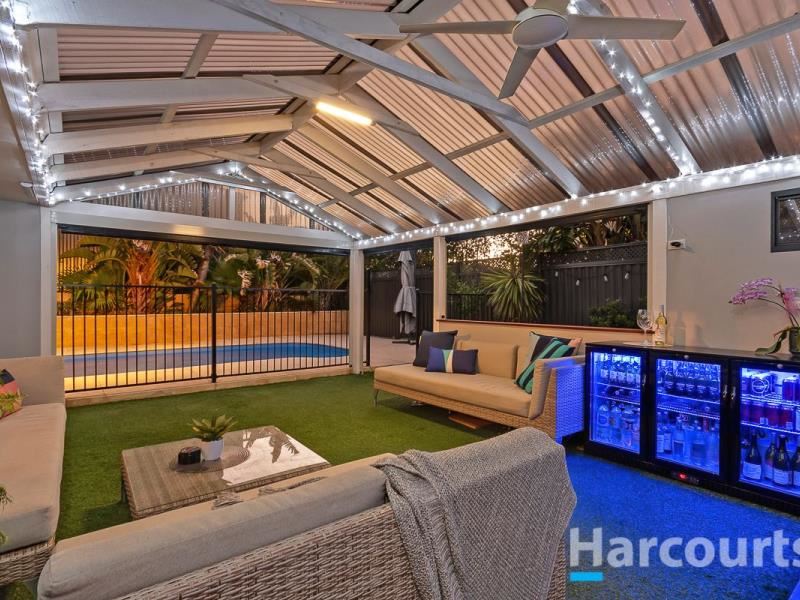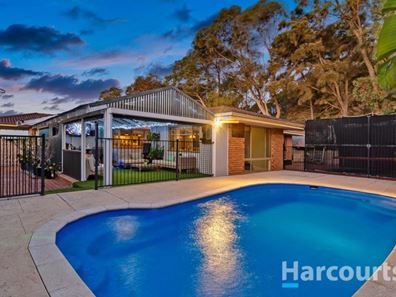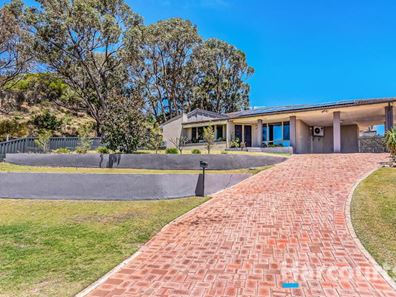


3 Leeway Drive, Ocean Reef WA 6027
Sold price: $850,000
Sold
Sold: 10 Dec 2021
4 Bedrooms
2 Bathrooms
2 Cars
Landsize 942m2
House
Contact the agent

Sharon Adams
0407988545
Harcourts Alliance
Sold Sold Sold
This family home is sure to attract a lot of attention as it ticks all the boxes. A beautifully presented and sizeable home sitting on a massive 942sqm of elevated land with inland and ocean vistas and an outdoor entertainment area that is absolutely delightful, overlooking a sparkling blue below ground pool. And let's not forget the huge workshop/shed or Dad cave out the back.Picture perfect and ready to move into, this family home awaits 1 very lucky family, in a time that these homes are scarce in this sought after oceanside suburb. Within walking distance to the local schools, newly furbished shopping centre with café, and with the progress of the Ocean Reef marina, it is all positive with an exciting lifestyle & future right here!
Sitting proud in this elevated spot with parkland at the side gives a feeling of space, freedom and privacy while enjoying the inland views and ocean glimpses. Add an additional storey and the views are sure to be amazing. The tiled entry foyer with double timber doors leads past the step-down lounge room with new trendy beach theme flooring which continues into the step-up large study section which enjoys ocean views. The master suite is at the front section and is a generous king size carpeted room with large windows relishing the inland view to the horizon, a long walk-in robe and a trendy ensuite finished in modern earthy tones. Sliding doors from the master bedroom access the private and secure paved courtyard which would be ideal as a parents' retreat, a great space to pop in a spa, or use as a relaxing escape or gym.
The central section of the home consists of the country style galley kitchen with an awesome outlook over the family areas, entertainment & pool - truly beautiful in the evening with the party lights flickering. You will be proud to call this home when entertaining friends & family. The chef of the house will love the large freestanding oven and gas cooktop with plenty of space to cook up the Christmas feast. The kitchen is complete with large double fridge recess, dishwasher, plenty of cupboards and quality benchtops.
Staying in the central hub, this open plan incorporates the spacious family room with gas built in fire for those cooler months and a meals section with large windows looking out to the outdoor entertainment areas. From the family room sliding doors access the outdoors while a step-down section towards the rear of the home enters the spacious games room, again with a great vista of the pool and back garden. This is a huge space and perfect for the teenagers to socialize with friends.
In a separate wing running along the side of the home you will locate the remaining accommodation - 3 generous size double rooms, all carpeted with built in double robes & ceiling fans. The family bathroom is centrally positioned with the laundry and separate wc.
Moving outdoors is where you will spend a lot of your days and evenings with the high-pitched pergola adding cover with fully surround all weather blinds & ceiling fans to allow for all year round use and entertaining while overlooking the sparkling pool. Finished off with a combination of stunning decking and artificial grass, this is ideal for all the social events of the year. With side access from the front, making it ideal for guests to come and go. The pool is sparkling blue and well maintained, with near new filter, salt cell & chlorinator with limestone paving and surround retained easy care garden beds and pool shed. Towards the back corner and out of sight is a separate section housing the workshop/shed and grassed areas for the kids, animals, or trampoline.
This is a lovely home, perfect for the family of all ages and comes with many extras such as ducted air conditioning throughout, sep reverse cycle air conditioning in lounge section, auto reticulation from shared bore, full block blinds throughout, solar panels approx. 12 panels on approx. 3kw system and more that you will come to appreciate on a closer inspection.
Be Quick, as not to miss out!! For further information call Sharon Adams on 0407988545
Property features
Nearby schools
| Poseidon Primary School | Primary | Government | 0.5km |
| Ocean Reef Primary School | Primary | Government | 0.7km |
| Ocean Reef Senior High School | Secondary | Government | 0.9km |
| Prendiville Catholic College | Secondary | Non-government | 1.2km |
| Heathridge Primary School | Primary | Government | 1.3km |
| St Simon Peter Catholic Primary School | Primary | Non-government | 1.5km |
| Beldon Education Support Centre | Primary | Specialist | 1.6km |
| Beldon Primary School | Primary | Government | 1.6km |
| Mullaloo Heights Primary School | Primary | Government | 1.6km |
| Belridge Secondary Education Support Centre | Secondary | Specialist | 1.7km |