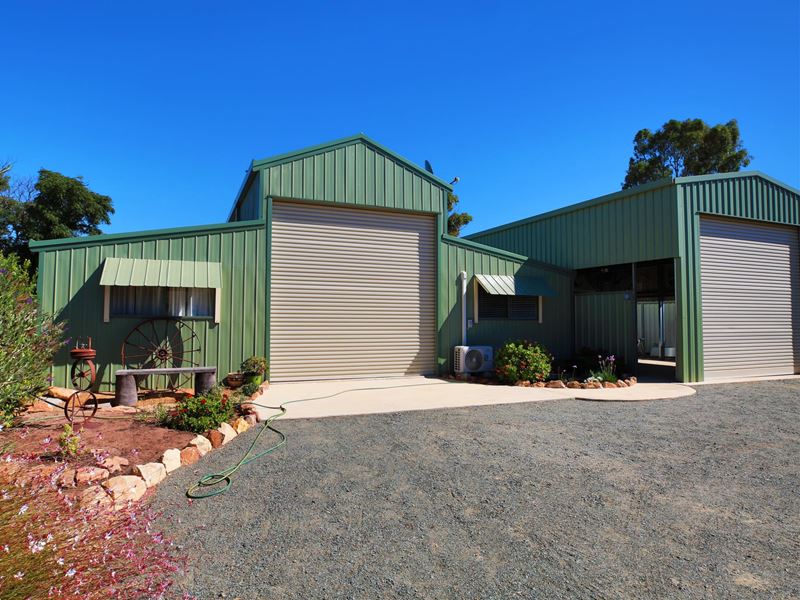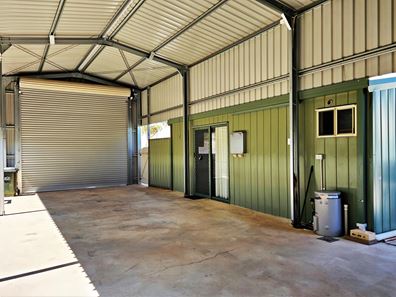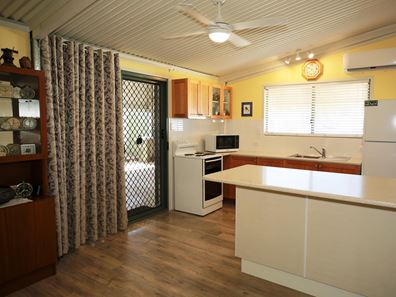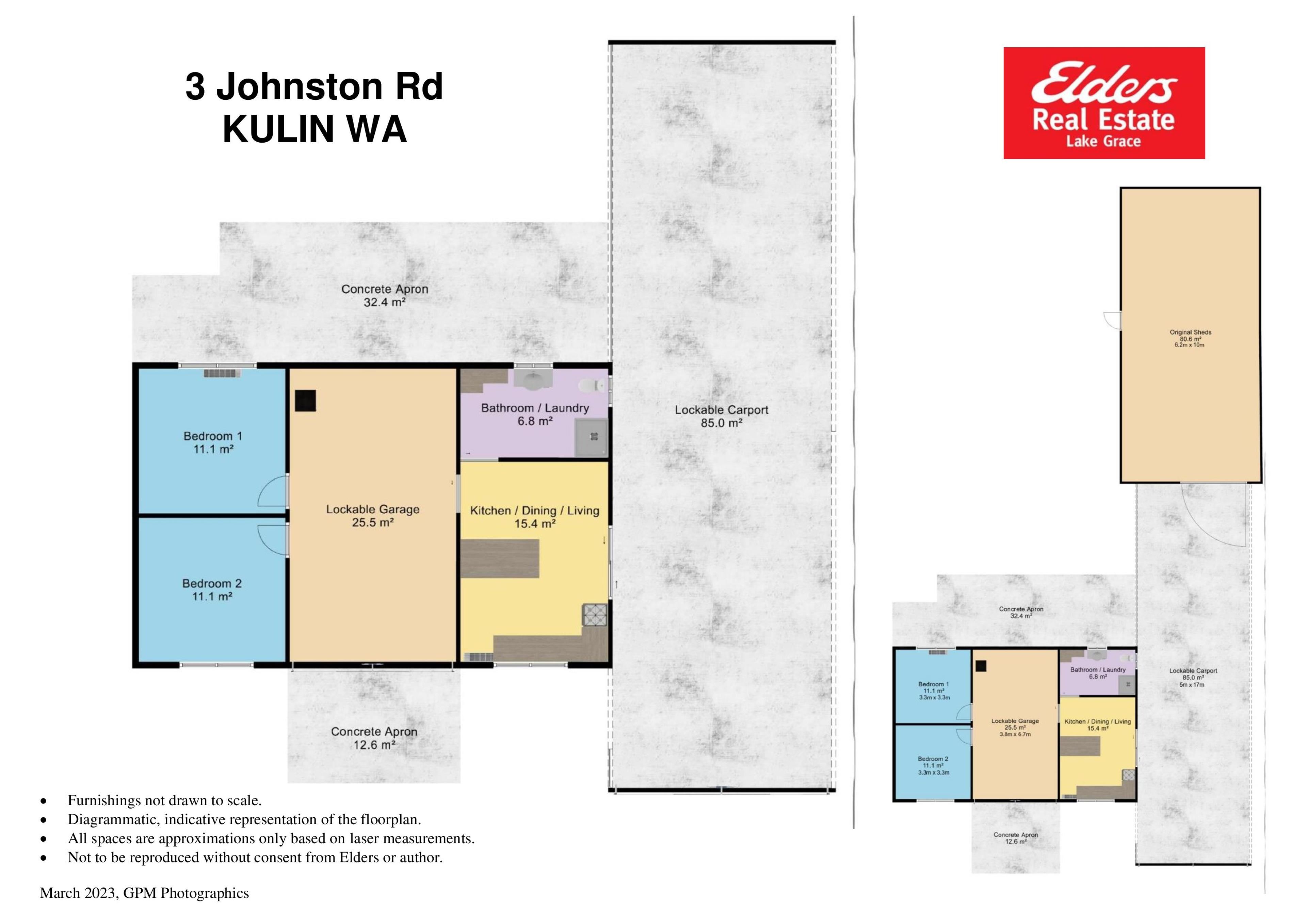


3 Johnston Street, Kulin WA 6365
Sold price: $220,000
Sold
Sold: 17 Oct 2023
2 Bedrooms
1 Bathroom
6 Cars
Landsize 1,009m2
House
Contact the agent

Amanda Milton
0429654011
Elders Real Estate
'The Barn House' Excellent Lock and Leave
Welcome to the "Barn House".This near new property features 2-bedrooms on one side of the central garage, and the kitchen/living and bathroom/laundry/toilet on the other side of the central garage.
The central garage has an approx. 3.5m high manual roller door and concrete floor. This area can have a mezzanine floor added and the roller door replaced with a portico to provide a front door entry. These changes would allow the central garage area to be converted into a lounge/living space.
On the north side of the 'Barn House' is a semi closed, approx 17m * 5m & 3.3m high carport. The carport has a concrete floor, automatic roller door, security lighting, power point for a caravan and a quality pull down shade/wind screen in one of the rear bays.
For "those who like to tinker" there is an extended lockup workshop with concrete floor and power behind the carport.
The property has a 'clean cut' street presence with a circular driveway at the front and low maintenance garden. At the rear of the property there are low maintenance groundcovers that takes the place of grass, as well as established mulberry and fig trees with grapes, citrus and stone fruits coming on. Partially screened by one of the grape vines are the raised vegetable beds, ready to get your home produce under way.
This is an ideal lock and leave property with vehicle security, or you could extend the home and re-imagine the property as your family home.
Features of this property include:
* Built circa 2019
* Underground power.
* 70m2 under the 'Barn House' roof.
* Concrete floor.
* Steel frame and steel roof trusses.
* Insulated walls (batts & insulation) , internal walls 75mm insulated panel.
* Colourbond cladding.
* Iron roof.
* Aluminium windows.
* 2 bedrooms with carpet floor, one with reverse cycle/split system air conditioning.
* Open plan kitchen/living area.
* Bathroom/laundry with shower, vanity, toilet and laundry facilities.
* Kitchen with 600mm benches and an island/breakfast bar bench
* 540mm freestanding electric cooktop with electric oven.
* 600mm rangehood
* Split system reverse cycle air conditioning in kitchen and one bedroom.
* Tile fire in the central garage.
* Vinyl flooring to the kitchen/living area and bathroom. Carpet in the bedrooms.
* Satellite television.
* Satellite NBN available.
* Electric Storage 50L hot water system.
* Semi enclosed, approx 17m * 5m & 3.3m high carport.
* Workshop approx. 10m * 6.3m with concrete floor and power.
* Bitumen frontage.
* Kerb & channelling to roadway.
* Sealed footpath on the verge.
* Blue metal surface circular driveway.
* Two poly rainwater tanks approx 13,600Lt (Coerco brand)
* Mains water.
* Mains power.
* Reticulated sewerage.
* Kerbside general rubbish removal weekly.
* Kerbside Recycled rubbish removal fortnightly.
* Shire Rates Approx. $1010/annum.
* Water Rates - Approx. $300/annum supply charge plus usage charge.
* Sewerage Rates - Approx. $1560/annum.
3 Johnston Street KULIN is in the townsite of Kulin (Population approx. 370) which is 276km south east of Perth, 267km north of Albany and 285km east of Bunbury.
Kulin is a well appointed country town that has a Community Resource Centre (CRC), Shire hall, café, grocery store, post office, hardware, bank, Community owned Hotel/Motel/Café, and Volunteer Fire and Ambulance services.
Kulin boasts some of the best sporting facilities in the wheatbelt and it is home to the Kulin Water Slide....yep full scale water slide! Other facilities include, golf, tennis, lawn bowls, indoor netball,/basketball, cricket, football, hockey, ninja course, skate park half pipe, BMX track and junior playground.
This property is ready for you, with potential to further develop the property.
The property is currently tenanted by the owner, inspection is by appointment only.
For further information or to arrange your private viewing please contact:
Amanda Milton
Elders Real Estate, Lake Grace
Ph: 0429 654 011 (text/call)
Email: [email protected]
Where "Service isn't just Something... It is Everything"
Buyers Note
All measurements/dollar amounts are approximate only. Boundaries marked on images are a guideline only. Buyers should complete their own due diligence, including a visual inspection before making an offer to purchase.
Property features
Cost breakdown
-
Council rates: $1,010 / year
-
Water rates: $300 / year
Nearby schools
| Kulin District High School | Combined | Government | 0.4km |
| Kondinin Primary School | Primary | Government | 22.5km |
| Corrigin District High School | Combined | Government | 46.3km |
| Yealering Primary School | Primary | Government | 50.4km |
| Lake Grace District High School | Combined | Government | 55.7km |
| Kukerin Primary School | Primary | Government | 57.1km |
| Babakin Primary School | Primary | Government | 62.3km |
| Wickepin Primary School | Primary | Government | 62.5km |
| Hyden Primary School | Primary | Government | 71.0km |
| Narembeen District High School | Combined | Government | 71.4km |

