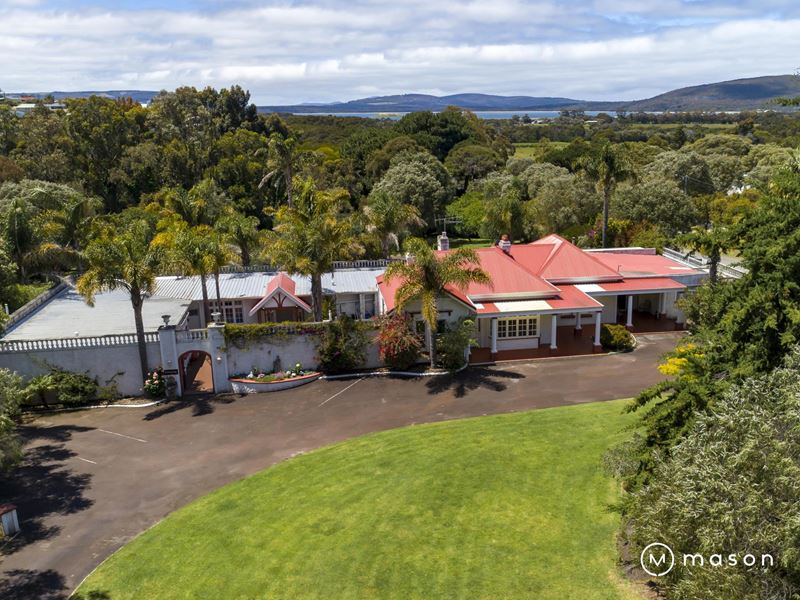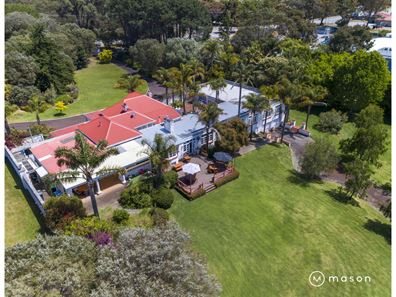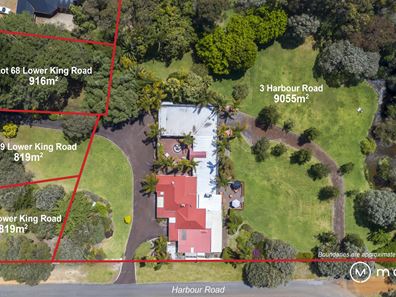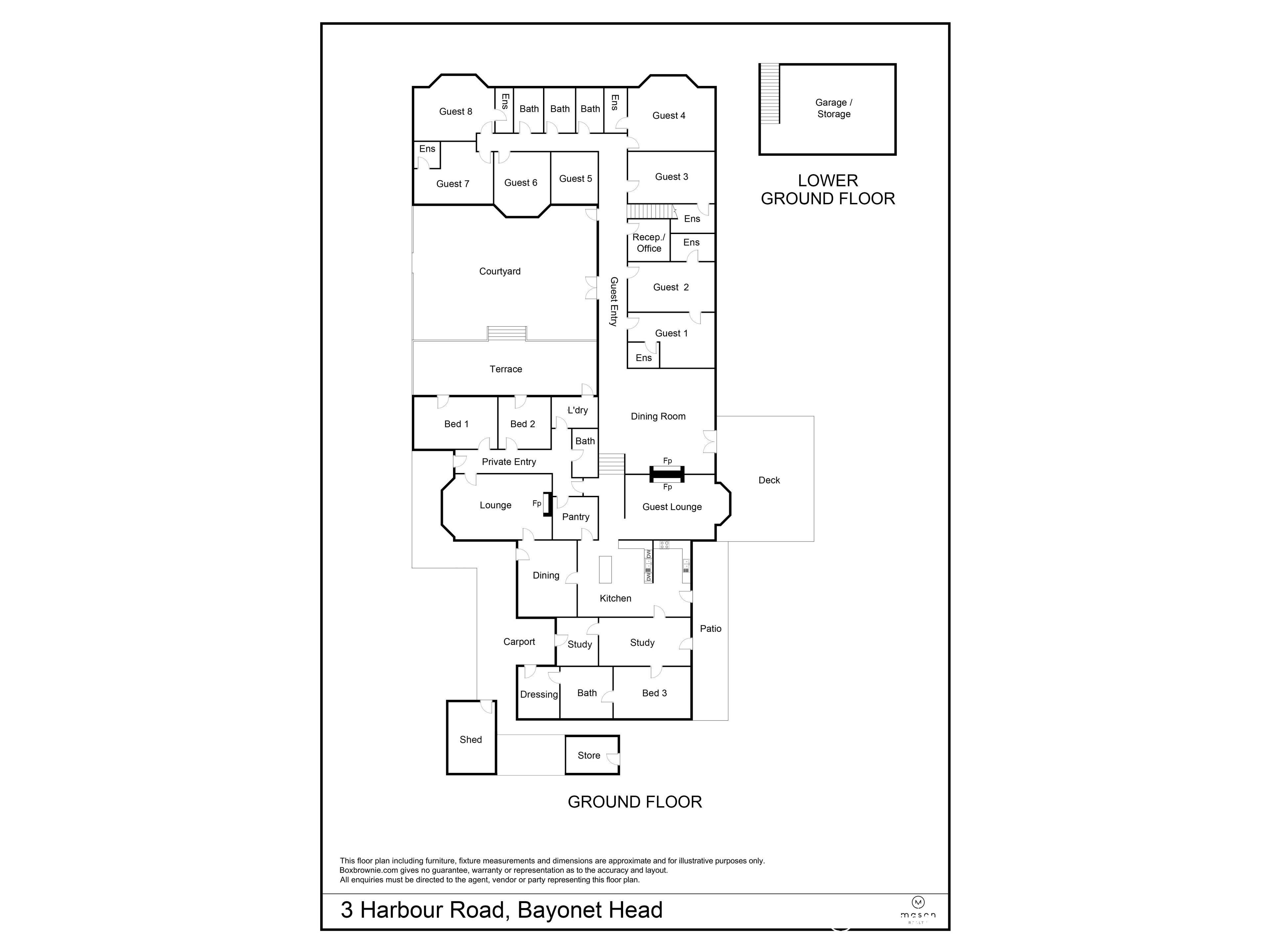


3 Harbour Road, Bayonet Head WA 6330
Sold price: $950,000
Sold
Sold: 15 May 2021
10 Bedrooms
10 Bathrooms
4 Cars
Landsize 11,609m2
House
Contact the agent

Rob Mason
0411615806
Monique Hammond
0419486175
Mason Realty
Flinders Park Lodge
Formerly a modest 1930s farmhouse, this property has been thoughtfully renovated and extended to become the prestigious country manor presented today. Surrounded by 2.87 acres of manicured lawns and private gardens on four titles, this exceptional property has huge potential for the astute buyer or the largest of families.Beyond the grand walled facade, a large welcoming courtyard surrounds you in the property's European and historic charm. Here you can see the two distinct wings of the building; the original family home to the right and the guest house to the left.
The primary residence is spacious with a flexible floor plan and generous living areas. Two designated bedrooms are located off the main entry hallway, each with built in robes, plus there is an additional multipurpose room which could easily be used as a third bedroom, study or home office. It also features two bathrooms and a separate laundry with access to a private terrace. Located at the front of the building is the formal dining room and private lounge with an open wood fire.
A large semi commercial kitchen is positioned in the heart of the home and acts as a link between the two zones. Featuring a large freestanding cooker, 2 dishwashers, 2 kitchen sinks, plus plenty of bench space - it is the perfect hub when catering for a crowd, or large family function. A small room adjacent to the kitchen would make the perfect walk through pantry or scullery, though it is currently used as an office space.
The guest house consists of eight individual bedrooms, each with an ensuite or nearby bathroom, some of which have already been renovated. The large rooms vary from bridal sized suites to family style rooms, and all feature jarrah floors, high ceilings with exposed timber beams along with built in robes and beautiful views over the gardens or courtyard. Adjoining these rooms is the reception, an elegant and cozy sunlit lounge room with bay windows and gas fire, plus an expansive dining room also with a gas fireplace. Large French windows fill the dining room with light while double doors extend the entertaining area out onto the large timber deck and stately rear grounds.
Features include:
• Spacious & private 2/3 bedroom home for a family or live-in caretakers plus
additional 8 bedroom, 8 bathroom guest wing
• Private location with dual road access and 3 entries
• Incredible stately grounds with sweeping driveways and expansive lawns and garden
• Ideal property to generate an income or house the biggest of families plus friends
• Total land area is 11,609m2, with the main lot of 9,055m2 plus 3 additional titles on Lower King Road: Lot 70 - 819m2, Lot 69 - 819m2, Lot 68 - 916m2
• The additional 3 lots act as a buffer with option to sell or develop in the future
• R20 Zoning - subdivision potential subject to council approval
• Currently operating as a B&B plus function centre
Well known to most Albany residents, there are many stories and local history surrounding this iconic property. Owned by the McGonnell family from around 1960, it was once the original homestead on a vast area of farmland - since subdivided and now known as Bayonet Head. In the 1980s the property was extended and opened for business as the popular guest house - Flinders Park Lodge. In more recent years it has been a wonderful family home, a boarding house for girls of Great Southern Grammar, and is currently leased and operated as Elliot House for weddings, functions and accommodation.
To add your story to this magnificent property's history call Rob Mason 0411 615 802 or Monique Hammond on 0419 486 175 to arrange a private inspection. Viewings by appointment.
Please note: although the property is currently operating as Elliot House, this listing is the for the home and land, not the business. Financials for the business will not be supplied. The lease expires prior to the nominated settlement date and the property will be sold with vacant possession on settlement. All four titles will be sold together as one parcel together.
Property features
Cost breakdown
-
Council rates: $7,594 / year
-
Water rates: $7,119 / year
Nearby schools
| Flinders Park Primary School | Primary | Government | 0.9km |
| Australian Christian College - Southlands | Combined | Non-government | 1.4km |
| St Joseph's College | Combined | Non-government | 2.5km |
| Spencer Park Education Support Centre | Primary | Specialist | 3.1km |
| Spencer Park Primary School | Primary | Government | 3.1km |
| Bethel Christian School | Combined | Non-government | 4.5km |
| Albany Primary School | Primary | Government | 4.8km |
| Yakamia Primary School | Primary | Government | 4.9km |
| Albany Senior High School | Secondary | Government | 5.0km |
| Albany Secondary Education Support Centre | Secondary | Specialist | 5.2km |
