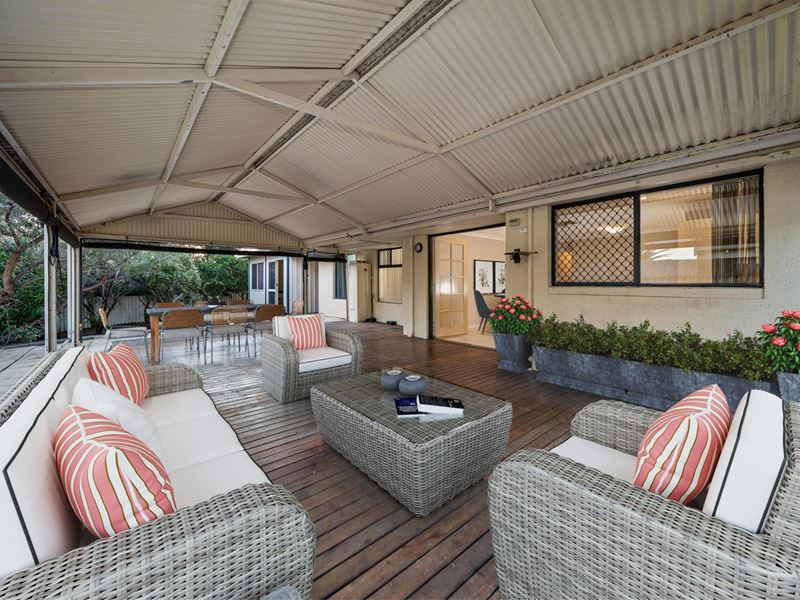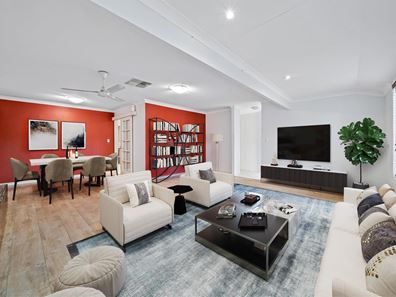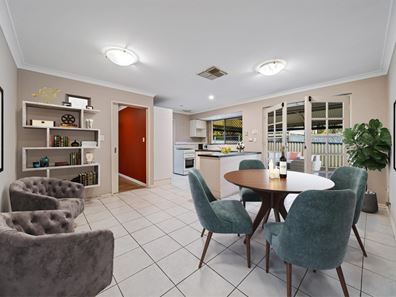


3 Field Street, Kingsley WA 6026
Sold price: $680,000
Sold
Sold: 10 Oct 2021
4 Bedrooms
2 Bathrooms
2 Cars
Landsize 751m2
House
Contact the agent
Leigh Wilson
0410056092
Peard Real Estate
Corner Family Charmer!
Comfortably sitting on a spacious 750sqm (approx.) corner block with the potential for future development – subject to council approval of course, this fantastic 4 bedroom 2 bathroom plus study family home is filled with character and possesses a versatile floor plan that allows you to live exactly the way you want to.The brilliant backyard is somewhat of a “blank canvas” and leaves heaps of room for a future swimming pool, if you are that way inclined. A pitched outdoor alfresco-entertaining deck is protected from the elements by cafe blinds and overlooks the sunken rear garden, as well as some splendid fruit trees. You can also access a magnificent multi-purpose room from here – a separate outbuilding with power points on the inside.
Engineered timber floorboards grace a spacious front lounge and formal-dining room that is extra-large in size and plays host to a ceiling fan and gas bayonet. A sliding French door reveals a tiled casual-meals – or possible second living – area that can be whatever you want it to be, complementing an efficient kitchen with matching tiled flooring, a gas-upright cooker and a stainless-steel Euromaid dishwasher.
A study sits opposite the commodious master-bedroom suite where a fitted walk-in wardrobe with full-height mirrored sliders meets split-system air-conditioning, a hidden side deck beyond double French doors and a fully-tiled ensuite bathroom, comprising of a shower, toilet, vanity and heat lamps. The fourth bedroom acts as a “guest” suite with built-in robes and semi-ensuite access through to a practical main family bathroom – shower, separate bathtub and all.
Other features include, but are not limited to:
• Gorgeous French door linking the entrance to the meals area
• Direct patio access from the meals area and kitchen
• Engineered wooden floors to both the study and master suite
• Low-maintenance flooring to the 2nd/3rd/4th bedrooms
• 2nd bedroom with a BIR
• 3rd bedroom full-height mirrored BIR’s
• Laundry off kitchen, with outdoor access to the rear
• Double lock-up garage
• Ducted-evaporative air-conditioning
• Feature skirting boards
• Security doors and screens
• Gas hot-water system
• Reticulation
• Side access
• Built in 1984 (approx.)
A short stroll to the top of the street takes you to Goollelal Primary School, with lush local parklands, bus stops, beautiful Lake Goollelal and the excellent Galaxy Drive-In Theatre all so easily accessible without crossing any major roads. Throw in a very close proximity to picturesque Shepherd’s Bush Reserve walking trails, Kingsley Shopping Centre, the Kingsley Tavern, cafes, restaurants, Woodvale Secondary College, the Kingsway City and Westfield Whitford City shopping complexes, the freeway, Greenwood Train Station, community sporting facilities, Hillarys Boat Harbour and pristine swimming beaches and you have yourself a dream location. There is nowhere else you would rather be!
Property features
Nearby schools
| Goollelal Primary School | Primary | Government | 0.7km |
| West Greenwood Primary School | Primary | Government | 1.0km |
| Greenwood College | Secondary | Government | 1.0km |
| Dalmain Primary School | Primary | Government | 1.2km |
| The Montessori School | Combined | Non-government | 1.2km |
| Greenwood Primary School | Primary | Government | 1.2km |
| Halidon Primary School | Primary | Government | 1.4km |
| Liwara Catholic Primary School | Primary | Non-government | 1.6km |
| St Stephen's School | Combined | Non-government | 1.8km |
| Glengarry Primary School | Primary | Government | 1.9km |