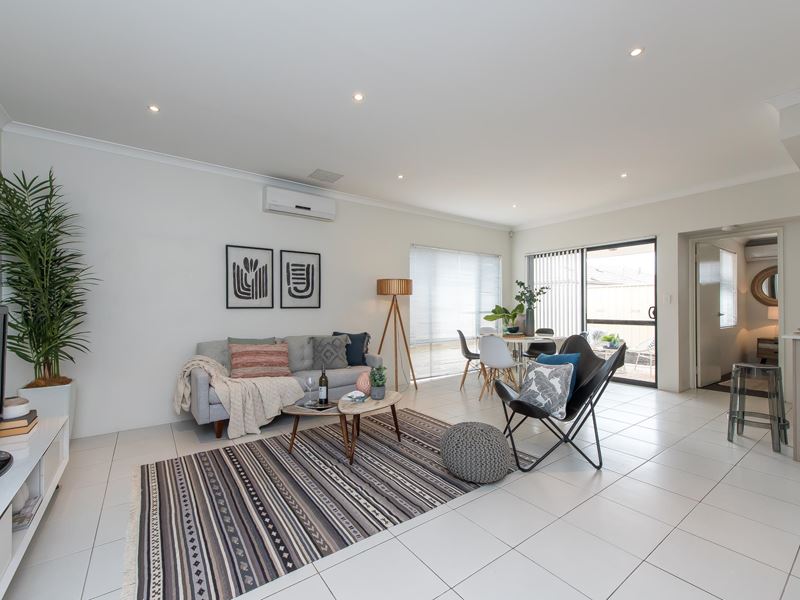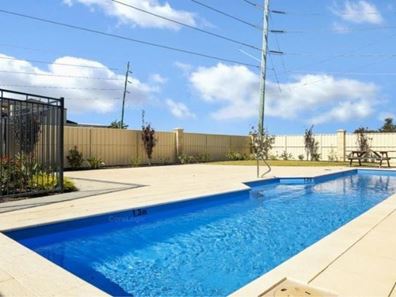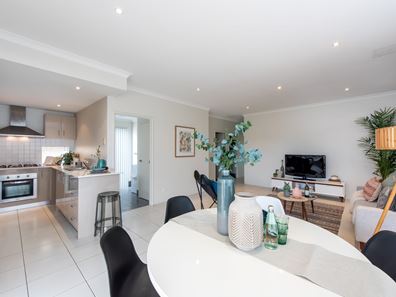


3 Chernoff Loop, Darch WA 6065
Sold price: $330,000
Sold
Sold: 14 Apr 2020
3 Bedrooms
2 Bathrooms
2 Cars
Landsize 200m2
House
Contact the agent

Chris & Jai Lovell

Listed Estate Agents
PRICE SLASHED - INCREDIBLE VALUE HERE!!!
VIEWINGS ARE WELCOME ANYTIME BY APPOINTMENT. PLEASE CONTACT US TO RESERVE YOUR VIEWING WINDOW (WEEKDAYS OR WEEKENDS).(Please be assured that health & safety precautions will be strictly adhered to during the viewing)
This STYLISH and MODERN 3 bedroom 2 bathroom home is nestled on an easy care block, in the TRANQUIL community setting of 'The Rise', and has access to a fantastic pool area! (exclusive use for residents within the same strata plan)
Only a HOP, STEP and JUMP separates your front doorstep from the LOVELY Landsdale Park, while Kingsway Christian College, Ashdale Primary School, Ashdale Secondary College, Darch Plaza Shopping Centre, The Kingsway Bar & Bistro and the Kingsway Regional Sporting Complex are all VERY CLOSE BY. Also JUST A FEW MINUTES AWAY are the likes of Kingsway Indoor Stadium, Kingsway City Shopping Centre and bus stops for easy access to the freeway, beautiful beaches, Hillarys Marina and more.
Impeccably tiled, the open-plan living, dining and kitchen area doubles as the central hub of the house with its split-system air-conditioning unit, sparkling stone bench tops, double sinks, tiled splashbacks, dishwasher recess, Blanco range hood and a five-burner gas cooktop/oven of the same brand. There is also access from here out to a private rear alfresco-entertaining area, complete with a power point and a stunning sense of seclusion.
All three bedrooms are carpeted for complete comfort, including a spacious back master suite with its own split-system unit, a walk-in wardrobe and an intimate ensuite bathroom, comprising of a shower, toilet and vanity. Completing the package is a remote-controlled double garage with a large storage area, power points, internal shopper’s entry and side access to the rear.
The simple life awaits you here. WHAT A GEM OF A BUY THIS IS!
Other features include, but are not limited to:
• Built-in robes to 2nd/3rd bedrooms
• Shower, toilet and vanity to the main bathroom
• Tiled laundry with a linen press and external access down the side of the property
• Feature recessed ceiling
• Gas-bayonet heating
• Security-alarm system
• Venetian blinds throughout
• Feature down lighting
• Instantaneous gas hot-water system
• Low-maintenance reticulated gardens
• 200sqm block (approx)
• Built 2012
• 150m (approx.) to Landsdale Park
• 1.7km (approx.) to Kingsway Regional Sports Centre
• 2.0km (approx.) to Ashdale Primary School
• 2.5m (approx.) to the Kingsway Bar and Bistro/Darch Plaza Shops
• 2.2km (approx.) to Kingsway Christian College
• 2.3km (approx.) to Ashdale Secondary College
• 3.5km (approx.) to Kingsway City Shopping Centre
• 19.6km (approx.) to Perth CBD
Property features
Nearby schools
| Rawlinson Primary School | Primary | Government | 1.2km |
| Ashdale Secondary College | Secondary | Government | 1.4km |
| Ashdale Primary School | Primary | Government | 1.5km |
| Kingsway Christian College | Combined | Non-government | 1.7km |
| Landsdale Christian School | Combined | Non-government | 1.9km |
| Alinjarra Primary School | Primary | Government | 2.0km |
| Landsdale Primary School | Primary | Government | 2.0km |
| Carnaby Rise Primary School | Primary | Government | 2.0km |
| Girrawheen Senior High School | Secondary | Government | 2.2km |
| Burbridge School | Combined | Specialist | 2.3km |