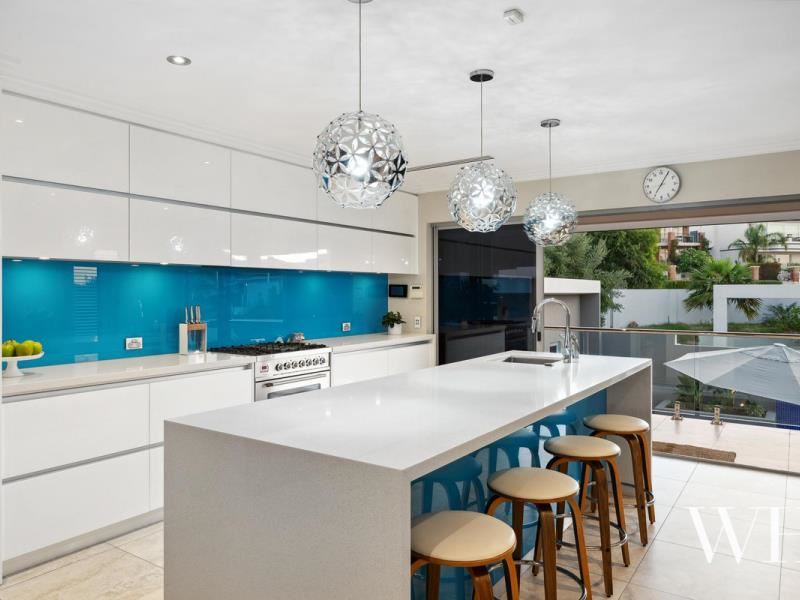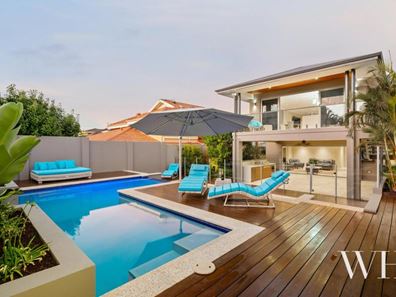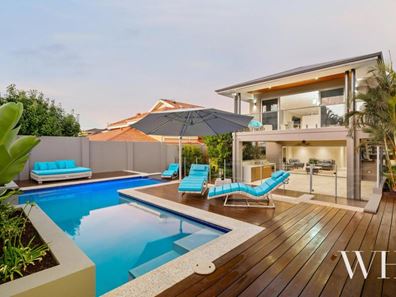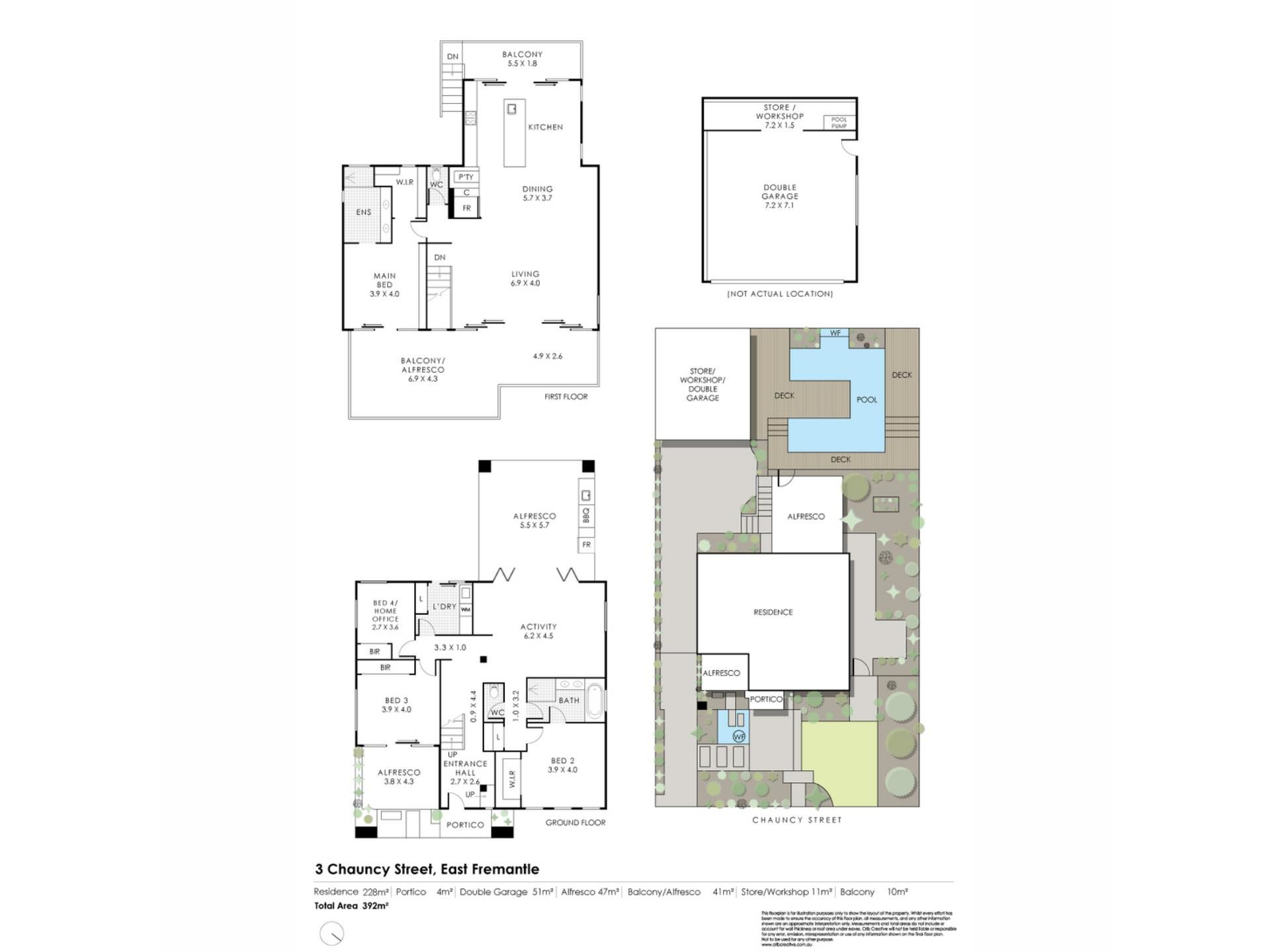


3 Chauncy Street, East Fremantle WA 6158
Sold price: $3,025,000
Sold
Sold: 30 May 2024
4 Bedrooms
2 Bathrooms
2 Cars
Landsize 736m2
House
Contact the agent

Stefanie Dobro
0409229115
White House Property Partners
River precinct: space, views, relaxation
SOLD - BY STEFANIE DOBRO, WHITE HOUSE PROPERTY PARTNERS!Look east over the river to the city skyline, and north across the Swan to Mosman Park with the Cottesloe pines in the distance. This elevated spot in a sought-after pocket of East Fremantle is the perfect position for a finely-appointed contemporary home. The sounds of flowing water are cool and refreshing, as the infinity pool cascades into the lap pool, alongside a spacious alfresco and outdoor kitchen. Embrace the long vistas from the upper level, as open-plan living and the master suite both flow to the riverview terrace. Lush gardens designed by the by award-winning Tim Davies Landscaping create a serene, green setting for a home ideal for family life, with an emphasis on relaxation and entertaining, and all the joys of the river close by.
Manicured lawn and hedging frames the exterior in olive grey and feature stone, and steps over the pond lead to a sheltered eastern pavilion lined with palms. Marble floors flow in the entry and ground floor living area, stacking open to the alfresco, outdoor kitchen and spectacular pool area, where blue mosaic tiling adds to the resort feeling. Also on this level is a bathroom with spa bath, a powder room, and a glamorous black and white bedroom with en-suite access to the bathroom. Another bedroom opens to the garden pavilion out front, and a third downstairs bedroom is also an ideal office. The family laundry has heaps of storage, and the double garage has a separate workshop alongside.
Up the timber stair, the grand scale of the open-plan living/dining area is striking, including a very spacious kitchen with masses of sleek white cabinetry, waterfall island, and aqua glass splashbacks echoing the blue of the pools below. Step out to the rear balcony, and an outdoor stair leads down to the alfresco – great flow for entertaining. Or on the riverside, open up to an angled timber roof sheltering the long upper terrace, in two zones for dining and lounging, and savouring the long views. The river and city skyline vista is also yours in the master suite, which features a generous en-suite, fitted walk-in-robe, and powder room nearby.
This is a wonderfully walkable neighbourhood, with parkland, sporting fields, schools and transport all nearby, a quick drive to historic Freo and the beach, and, of course, a stroll to the river.
• Elevated position, river and city skyline panorama, quiet street
• Spectacular alfresco entertaining, outdoor kitchen
• Infinity pool flows to lap pool, garden design by Tim Davies Landscaping
• Water features, pond, sheltered outdoor pavilion, garden lighting
• Ground level living area opens to alfresco/pool
• Vast upper level open plan, fine kitchen, long river view terrace
For more information please call Exclusive Selling Agent Stefanie Dobro from White House Property Partners on 0409 229 115.
Water Rates: $2,122.98 per annum (approx)
Council Rates: $3,620.20 per annum (approx)
Property features
Cost breakdown
-
Council rates: $3,620 / year
-
Water rates: $2,122 / year
Nearby schools
| Richmond Primary School | Primary | Government | 0.6km |
| North Fremantle Primary School | Primary | Government | 1.1km |
| Bicton Primary School | Primary | Government | 1.7km |
| Our Lady Of Fatima School | Primary | Non-government | 1.9km |
| East Fremantle Primary School | Primary | Government | 2.0km |
| The Beehive Montessori School Inc | Combined | Non-government | 2.1km |
| Palmyra Primary School | Primary | Government | 2.2km |
| John Curtin College Of The Arts | Secondary | Government | 2.2km |
| Mosman Park Primary School | Primary | Government | 2.3km |
| Mosman Park School For Deaf Children | Primary | Specialist | 2.3km |
