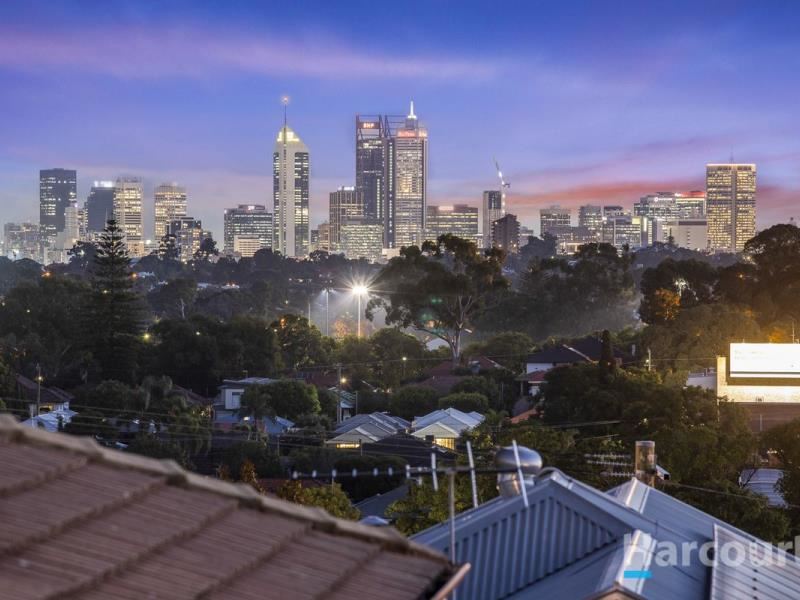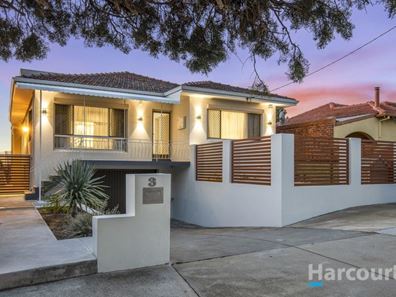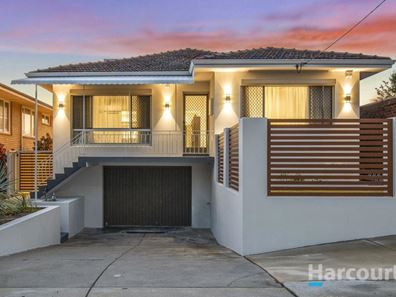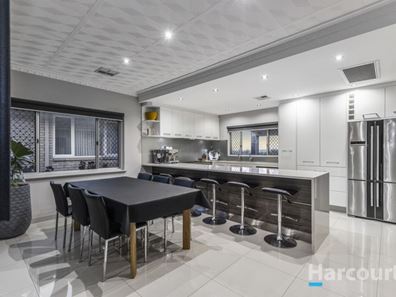The Belle of Bayswater
If you have been looking for a fully renovated home that has two separate living areas, 4 extra-large bedrooms, 2 bathrooms, a double garage, plenty of space for the growing family and storage galore then look no further. All this and much more can be found at 3 Bay View Street, Bayswater.
This incredible home sets a new benchmark when it comes to sophisticated and exciting homes. Not only breathtaking by day, this top end offering is simply magical at night, with panoramic views of the Perth CBD.
Elevated high on the hill lies this executive tri level entertainer's delight with plenty of extras just perfect for families. Never has it been easier to secure your very own cosmopolitan lifestyle situated in the highly sought-after riverside suburb of Bayswater.
This amazing residence has been in the same family since being built in the 1960s and has been fully renovated and extended with quality, practicality, and style in mind. Every element has been carefully considered from the ground up presenting an impressive fusion of refined luxury features to provide an enjoyable low maintenance lifestyle.
Boasting some of the best uninterrupted views of the CBD and surrounding suburbs from any location in Bayswater, this certainly is a once in a lifetime opportunity to invest in this sought-after suburb.
Be the envy of your guests and live a lifestyle that is unparalleled in position and convenience!
All 4 bedrooms are spacious, sharing a contemporary bathroom finished with luxury resort style touches and a sizeable bath and toilet with the laundry conveniently located next to this.
The master bedroom is privately set apart at the rear of the home, again boasting beautiful views of the City Skyline and includes a large walk-in robe, together with a luxurious ensuite showcasing the level of design and craftsmanship that went into this build.
They say the heart of every home is its kitchen with beautiful views out over the back-yard oasis; this has it all and more! It comes complete with stone benchtops, its abundance of limitless storage space, to its quality stainless steel appliances, certainly, space for the serious home chef to create those mouth-watering taste sensations.
Warm lighting, acoustic ceilings and stairs provide an enticing climb to the peaceful upstairs family room and home office with majestic views of the Perth city skyline from every angle.
Ample secure parking in the secure double garage with loads of natural light from cleverly positioned windows. Not only is it extensive in size being approximately 10.6 metres x 5.2 metres, it has its own wine Cellar/Cantina which also gives easy access to under the home for extra storage. This garage is truly a unique asset with options galore! The ultimate "man cave" or home gym with plenty of space to park the family car and have room for the home handyperson or even a home business.
The real star, however, is the impressive separate outdoor spaces filled with so many features that every family will fall in love with. Featuring an expansive separate viewing deck flowing out from the upstairs family room with views that will leave you breathless. This zone is the perfect area to entertain or simply relax, soak up the sunshine and enjoy the views with incredible sunsets all to yourselves.
This property has everything you would have on your perfect house bucket list with family and entertaining in mind right down to the large back lawn and separate workshop with built in shelving. The owners have created a glorious home designed for year-round entertaining offering space for large gatherings.
PROPERTY DETAILS
- Newly renovated throughout
- 4 Queen-size bedrooms
- WIR to Master bedroom
- Custom built robes to 2 bedrooms
- 2 bathrooms
- 2 separate living areas
- Double garage with extra space for a trailer/home gym etc
- 2 rear Alfresco areas
- Solar panels with Fronius inverter
- Solar HWS
- Colorbond shed with built in shelving.
- Cantina /Wine cellar under the house (access through garage)
- Ducted Aircon with zone control to all rooms individually
- Acoustic feature ceilings
- Fans to all bedrooms and lower living rooms
- Energy efficient Down lights through out
- Chefs style kitchen with stone bench tops and 1200mm wide freestanding stove/oven
- Outdoor heated spa
- Roller shutters to secondary bedrooms and front elevation
- Full security alarm system to entire home and garage
- Off street parking for 6 cars
Located a short distance to the Bayswater Train Station soon to have the Forrestfield-Airport Link completed which will make Bayswater even more sought after. A hop, skip and a jump to Chisholm College, Hillcrest Primary School and St Columbus only a short drive. Eight minutes to the airport and only five minutes to the upgraded Tonkin Highway that will have you in the Swan valley in approximately 10 minutes.
Plus, it's only 6 km's to the CBD and close proximity to local trendy cafes and restaurants in the Bayswater, Maylands and Mt Lawley precincts.
To avoid missing this outstanding opportunity, contact the selling agents Paul Ross on 0428 571 050 or Shane Ross on 0458 966 582 to discuss your potential offer; you won't be disappointed.
Property features
-
Garages 2
-
Family
Property snapshot by reiwa.com
This property at 3 Bay View Street, Bayswater is a four bedroom, two bathroom house sold by Paul Ross and Shane Ross at Ross Realty WA on 31 May 2021.
Looking to buy a similar property in the area? View other four bedroom properties for sale in Bayswater or see other recently sold properties in Bayswater.
Nearby schools
Bayswater overview
Bayswater is located on the northeastern side of the Swan River. It is approximately seven kilometres from the Perth CBD and close to Maylands, Morley and Embleton. Bayswater is part of the City of Bayswater municipality, which is colloquially known as the ‘Garden City’. The inner metro suburb, which has a total land area of 10 square kilometres, began its major suburban development in the late 1880s.
Life in Bayswater
Bayswater offers its residents a classic suburban environment close to urban conveniences. The Bayswater Train Station is a major feature of the suburb, which makes commuting around the Perth metro area very easy for locals. There are also plenty of schools within the area, and it is close to parks and other desirable amenities. The Morley Galleria, which is a major Perth shopping centre, is just a short drive away.






