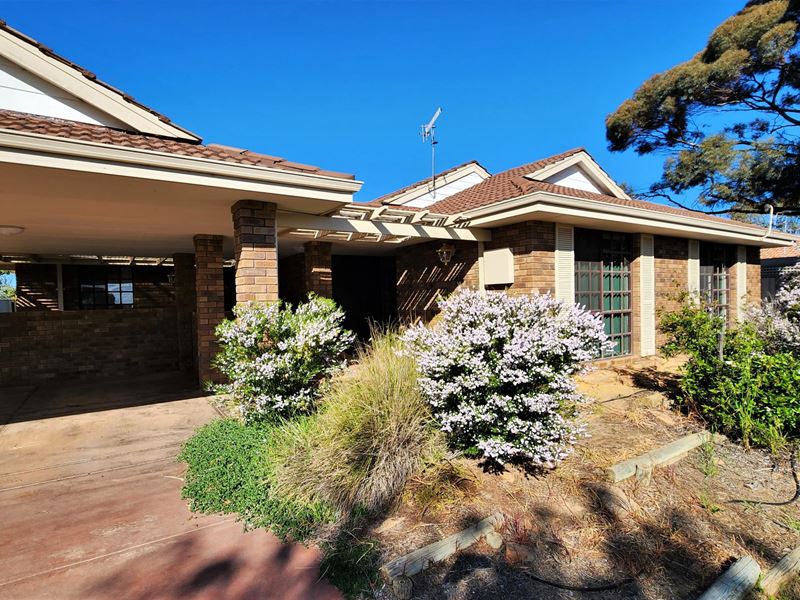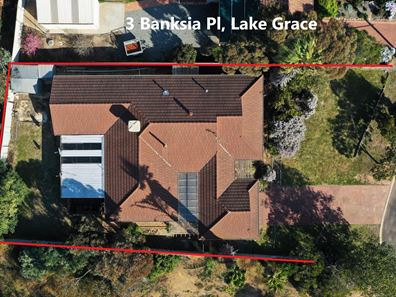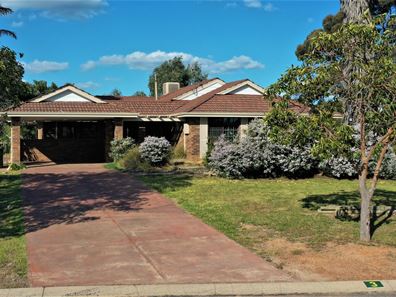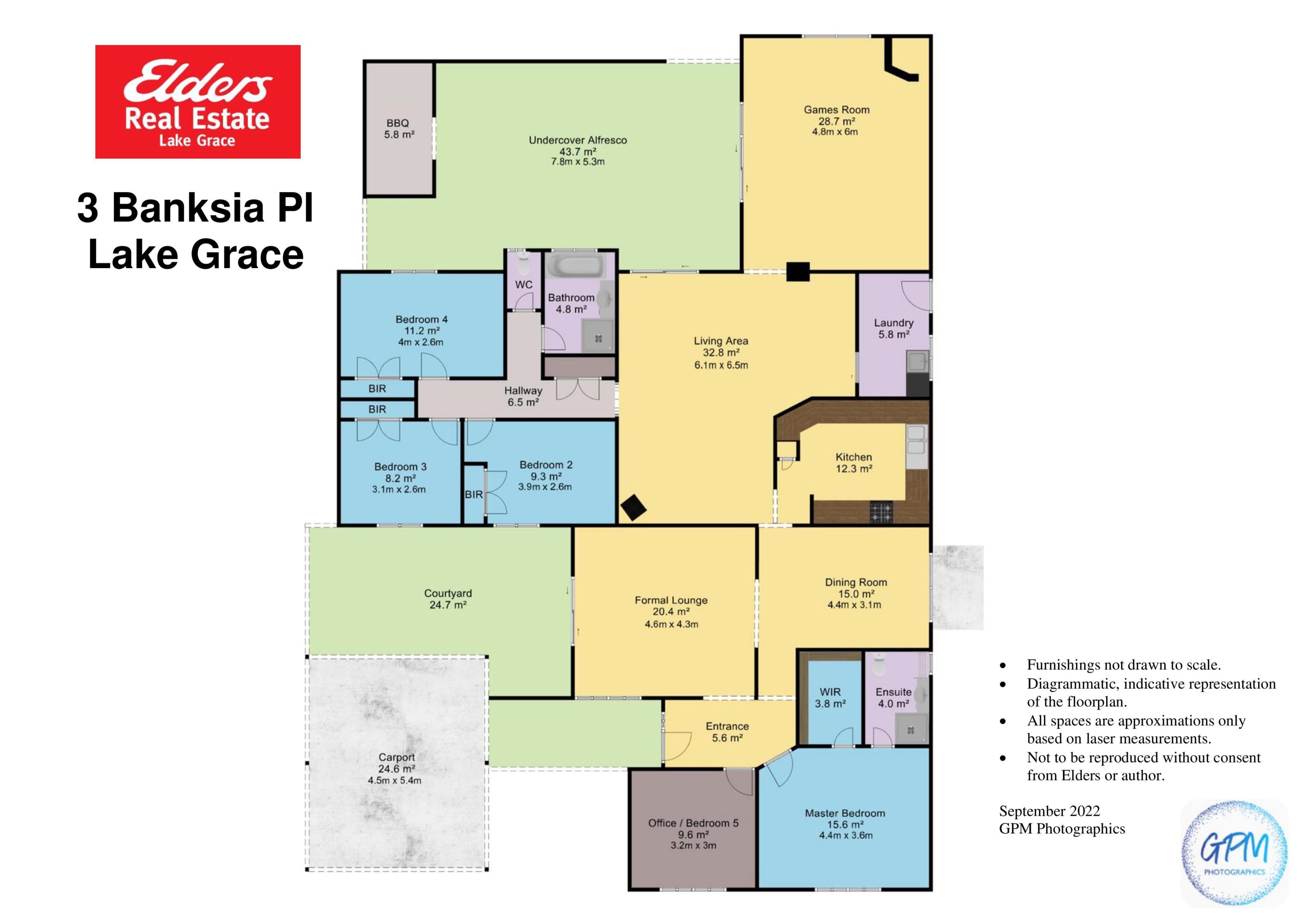


3 Banksia Place, Lake Grace WA 6353
Sold price: $300,000
Sold
Sold: 14 Oct 2022
4 Bedrooms
2 Bathrooms
2 Cars
Landsize 827m2
House
Contact the agent

Amanda Milton
0429654011
Elders Real Estate
Fabulous Family Home Ready for YOU!
This 4-bedroom, 2-bathroom, 2-toilet, brick and tile, home has approximately 304m2 under cover. The property has been owned by a finance institution for over 30 years and it is now available for you to own.The property features 3 living spaces in addition to a dining space, a large office (or 5th bedroom) as well as a private court yard, all making this property perfect for family living. In addition if you pair all of those features with the large alfresco and BBQ area and you are ready to entertain as well.
The property is raised from street level and is on 827m2 of land, with a double carport under the main roof allowing you trouble free entry to get those groceries into the kitchen.
This property is being offered for genuine sale by the vendor. Your first offer to be your best offer for this property.
Property Features :-
* Circa 1982 double brick tile home
* Approx. 255m2 under the main roof area
* Approx. 304M2 under cover including the rear alfresco area.
* 4 bedrooms
* 2 bathrooms
* 2 toilets
* 3 living areas - including a sunken formal lounge.
* Dining area separate to living areas
* Kitchen opens up to the dining room/living room
* 900mm induction cooktop
* 600mm wall mounted electric oven and separate grill
* Built in dishwasher
* Pantry built into a support column
* Large tile fire with booster fan
* Roof mounted ducted air conditioning
* Master bedroom with walk in robe and ensuite.
* Bedrooms 2, 3 & 4 all with built in robes and large windows
* Large Office adjacent to the entry or 5th bedroom
* Triple door linen press/store room with built in shelves in hallway.
* Large reverse cycle split system air conditioner in formal lounge room.
* Good sized laundry with build-in cabinetry.
* Built in bar in games room.
* Undercover alfresco approx. 44m2, with brick paving and half walls
* Private courtyard off sunken formal lounge area
* Two garden sheds
* Walkway around entire home
* Aluminium sliding windows with window grids
* Gas instantaneous hot water system.
* Mains power
* Mains water.
* Satellite TV and possibly Foxtel on the 2nd satellite dish.
* Telstra land line (possibly require upgrade to Satellite NBN)
* Reticulated sewerage (Shire operated)
* Kerbside rubbish removal weekly
* Kerbside recycling removal fortnightly
Outgoings
* Water Rates Approx. $300/annum plus usage charges
* Shire Rates Approx. $2,600/annum (inclusive of sewerage rate, rubbish and recycling removal and emergency services levy).
Services
* Approx. 1.3km to Grocery Store; Butcher Shop; Hairdresser; Clothing Store; Post Office; 2 Cafe's; Regional Art's space; Hardware and Part time Bank. Enjoy the walk or grab the gopher!
* Approx. 1.5km to District High School and 50m public swimming pool.
* Approx. 2.0km to Medical Centre and Hospital.
Lake Grace is a sub regional centre and has more services than a usual town of 500 people. For example there are three transport companies, an engineering works, shire works depot, 4 auto electricians, mobile welding service, 3 large agricultural merchandise distributors, two tyre businesses, three mechanical business's and two banks to name a few.
The district high school educates students from K-Y10 with remote learning available to year 12. There is an active playgroup, day-care centre and toy library lending service all located within town.
Rental housing in Lake Grace is always in very short supply, and the rental market is very strong. Rental return in the order of $350+ per week could be asked for this property.
Located in a cul-de-sac on the eastern side of town, this property will be sold and buyers are encouraged to put forward their best offer first.
The property is currently available for vacant possession. Are you her new owner?
For further information or to arrange your private viewing please contact:
Amanda Milton
Elders Real Estate, Lake Grace
Ph: 0429 654 011 (Text/call)
Email: [email protected]
Where "Service isn't just Something... It is Everything"
Property features
Cost breakdown
-
Council rates: $2,600 / year
-
Water rates: $300 / year
Nearby schools
| Lake Grace District High School | Combined | Government | 1.4km |
| Kukerin Primary School | Primary | Government | 37.3km |
| Pingrup Primary School | Primary | Government | 48.1km |
| Newdegate Primary School | Primary | Government | 50.9km |
| Kulin District High School | Combined | Government | 56.4km |
| Nyabing Primary School | Primary | Government | 57.6km |
| Kondinin Primary School | Primary | Government | 70.1km |
| Dumbleyung Primary School | Primary | Government | 72.3km |
| Hyden Primary School | Primary | Government | 80.9km |
| Ongerup Primary School | Primary | Government | 95.8km |

