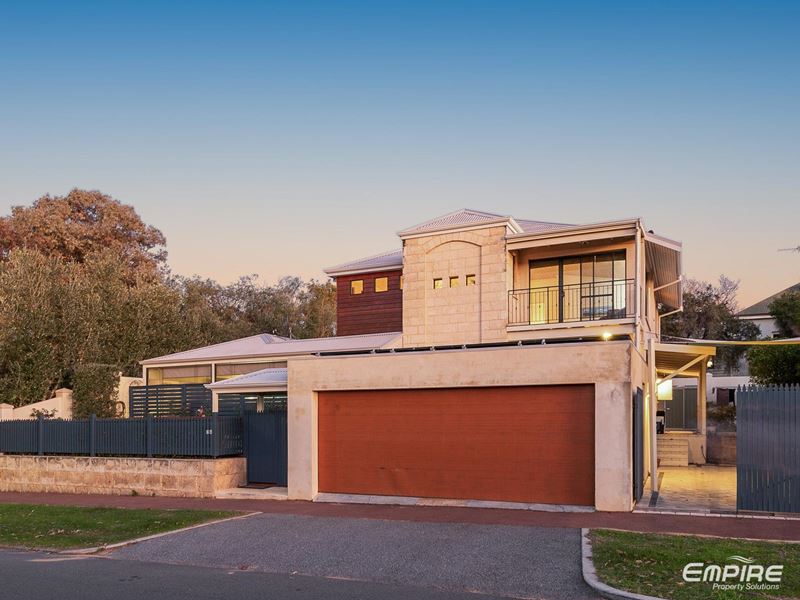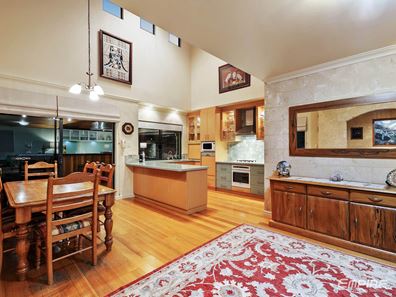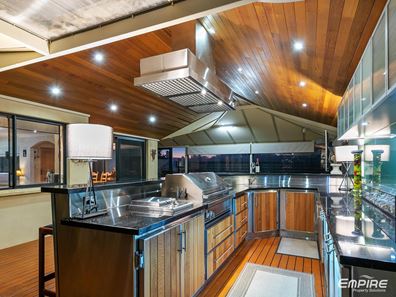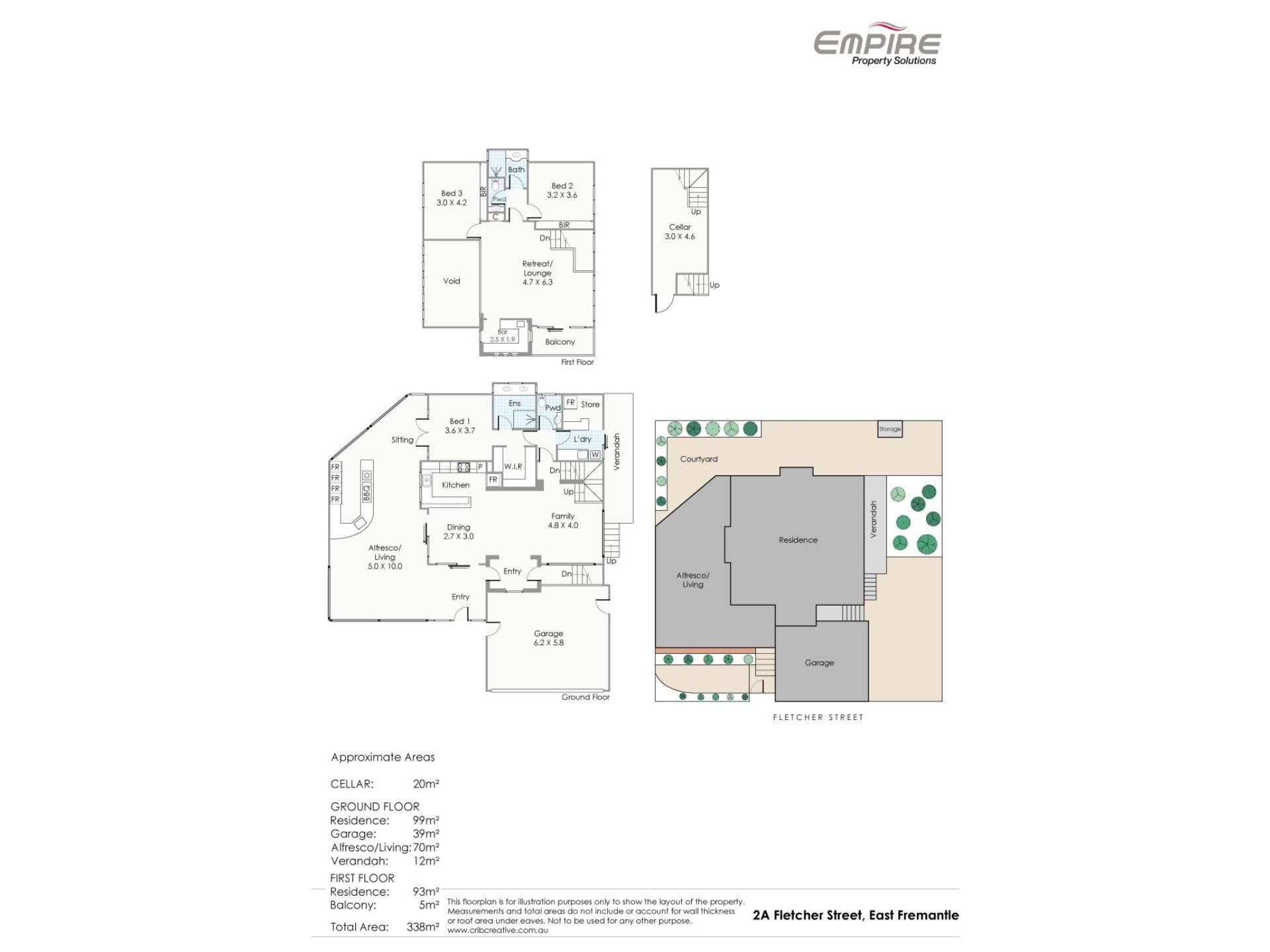


2A Fletcher Street, East Fremantle WA 6158
Sold price: $1,080,000
Sold
Sold: 09 Oct 2020
3 Bedrooms
2 Bathrooms
2 Cars
Landsize 442m2
House
Contact the agent

Linton Allen
0416837003
Empire Residential Property
A Lifestyle to Love in East Fremantle!
Designed with easy living and entertaining top of mind, this elevated home has a comprehensive floorplan that provides space for everyone – it offers multiple living zones, seamless indoor/outdoor flow, generous bedrooms, off street parking for the boat/caravan & a temperature controlled cellar.Completely charming, this custom designed residence has grand proportions and quality finishes throughout – a combination of limestone, Tasmanian Oak & soaring high lime pine ceilings all interact to create a captivating atmosphere.
• Spacious chef’s kitchen includes polished Corian bench-tops, 600mm wall oven, 4 gas hot plates, range-hood, tiled splashback, integrated dishwasher, fridge recess, double sink, water filter, pull-out pantry, appliance cupboard, plenty of bench/cupboard space and extra overhead cupboard space + breakfast bar
• Reverse cycle air-conditioning
• Fantastic indoor/outdoor flow from kitchen into mammoth outdoor alfresco area - an entertainer’s paradise all year round with reverse cycle air conditioning, solid timber decking, high cedar ceilings, down lighting and cafe blinds
• Stunning bar area includes polished granite bench-tops, Ferguson built in BBQ and wok burner, commercial range-hood, hot/cold sink, dual bar fridges, glass splash-back, plenty of bench/cupboard space and extra overhead cabinetry
• Temperature control wine cellar
• Double automatic garage and separate boat/caravan parking
• Master bedroom (downstairs) composes of large walk in robe with in- built cabinetry, down-lighting and ceiling fan
• Spacious en suite offers dual vanities with copious amounts of storage, heat lamps, glass shower screen, all tiled from floor to ceiling with quality tiles
• Family room
• Dining area
• Spacious retreat/family room upstairs with private bar + balcony overlooking East Fremantle
• Feature limestone walls + soaring high lime pine ceilings
• Solar panels
• Bedroom 2 is queen sized with wall to wall built in robes
• Main bathroom composes of shower, tiled floor to ceiling and separate powder room
• Bedroom 3 is queen-sized and has wall to wall built in robes and ceiling fan
• Solid Tasmanian Oak flooring
• Laundry + linen and storage
• NBN and smart wiring
• Alarm system, intercom with auto opening door
• Batt insulation
• 2 separate powder rooms both tiled floor to ceiling
• Green title block
• This home is an impeccably desirable work of art and a superbly practical one: secure, low maintenance with easy-care courtyard gardens, walking distance to a bevy of shopping, café’s and the Swan River and beach just minutes away
Property features
Nearby schools
| Richmond Primary School | Primary | Government | 0.8km |
| East Fremantle Primary School | Primary | Government | 1.1km |
| John Curtin College Of The Arts | Secondary | Government | 1.4km |
| Palmyra Primary School | Primary | Government | 1.4km |
| North Fremantle Primary School | Primary | Government | 1.6km |
| Our Lady Of Fatima School | Primary | Non-government | 1.6km |
| White Gum Valley Primary School | Primary | Government | 1.8km |
| Christian Brothers' College | Secondary | Non-government | 1.8km |
| Bicton Primary School | Primary | Government | 2.0km |
| Seda College Wa | Secondary | Non-government | 2.0km |
