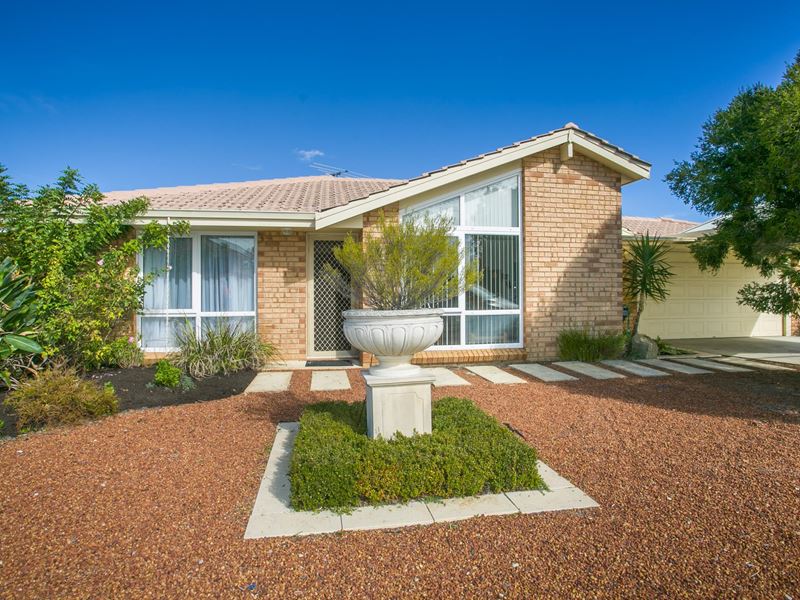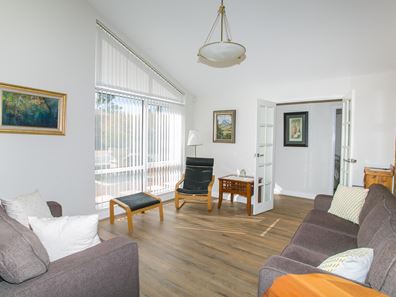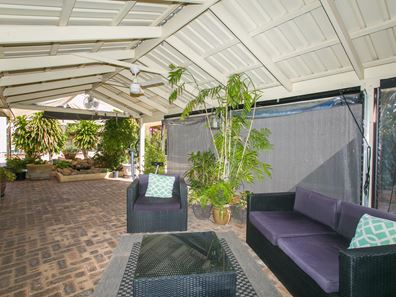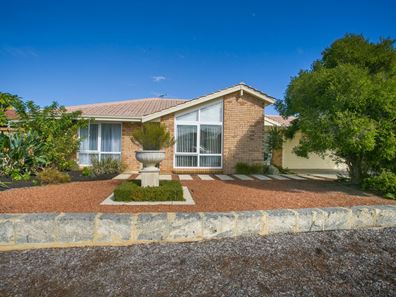Premium Renovated Home with Incredible Entertainers Backyard
Welcome to this spacious four-bedroom, two-bathroom home that shines, with a beautiful, natural-light-filled living room boasting vaulted ceilings, a landscaped backyard and entertainers patio, solar panels for both electricity and hot water, and a premium kitchen enveloped by open-plan living and dining areas. This 1990 built home flows smoothly over 166 square metres of floorspace, and is placed on a generous 700 square metre well designed block, tucked away in a beautiful chapter of Caversham.
Walking in through the front door and you're greeted by premium French doors into the front lounge room on your right hand side, the master bedroom to your left, and a passageway for the rest of the home in front of you. The front lounge area is roomy and has large feature windows built up to the vaulted ceiling, filling the room with ample amounts of natural light. There's also a feature brick wall and an air-conditioning unit to keep this room temperate. The ultra-high ceiling flows past a dining nook with northern views through large windows, and continues to the kitchen area.
The kitchen is well designed and ready for you to cook up a storm. Wrap around benches back onto feature wall tiling, with plenty of cupboard space. There's an oven with a gas cooktop and full size rangehood. The kitchen also enjoys a double sink, views to the backyard entertaining area, and a dishwasher. The kitchen area is directly connected to the open plan living and dining areas. with fans and an air conditioning to keep you cool, large windows to let in natural light, and LED downlights throughout, this is a quality relaxing space.
At the front of the property is the excellent master bedroom. This room has a split-cycle air conditioning unit as well as a fan, massive windows facing the front of the property, and an ensuite bathroom. The ensuite bathroom has a modern vanity and cupboard with double mirrors, a toilet, and also a tiled shower.
Branching off from the dining area to your left are the secondary bedrooms, laundry and bathroom. To your right is a sliding door to the backyard and outdoor entertaining space. The secondary bedrooms all have built in robes, fans and large windows to let in light and keep the temperature perfect. One of the secondary bedrooms is being used as an office currently and has floor to ceiling shelving equipped. The second bathroom displays beautiful light blue glass feature walls surrounding the shower, matching light blue feature tiling running along the bathroom over the vanity and around past the wall mirror. This is a bathroom that feels relaxed and ready to help start your morning routine in style. The laundry has modern cabinetry, easy access to the backyard, beautiful blue floor tiles and heaps of space for both a dryer and washing machine.
Stepping outside, we are greeted by an enormous undercover patio with lighting and fans. At the far end of this patio is a small feature pond with koi fish happily swimming, which is surrounded by luscious green plants. A separate, undercover, outdoor deck and dining area is set up perfect for summer dinners at sunset. The rest of the backyard is well designed brickwork and garden beds, creating your little own easy-to-care-for oasis in Caversham. There's are two garden sheds, and also drive through access from the carport & remote operated undercover garage. The roof of this home is equipped with an eight-panel solar set up which contributes both to the hot water and electrical systems.
Located in a prime Caversham location, a moments walk to Clarry Small Park and Swan River tributaries, this home is ready for you to move in today.
Property features
-
Air conditioned
-
Garages 2
-
Carports 2
-
Toilets 2
-
Floor area 166m2
-
Lounge
Property snapshot by reiwa.com
This property at 29 Valley Brook Road, Caversham is a four bedroom, two bathroom house sold by Thomas Bettison at HouseSmart Real Estate Pty Ltd on 15 May 2021.
Looking to buy a similar property in the area? View other four bedroom properties for sale in Caversham or see other recently sold properties in Caversham.
Nearby schools
Caversham overview
Are you interested in buying, renting or investing in Caversham? Here at REIWA, we recognise that choosing the right suburb is not an easy choice.
To provide an understanding of the kind of lifestyle Caversham offers, we've collated all the relevant market information, key facts, demographics and statistics to help you make a confident and informed decision.
Our interactive map allows you to delve deeper into this suburb and locate points of interest like transport, schools and amenities. You can also see median and current sales prices for houses and units, as well as sales activity and growth rates.





