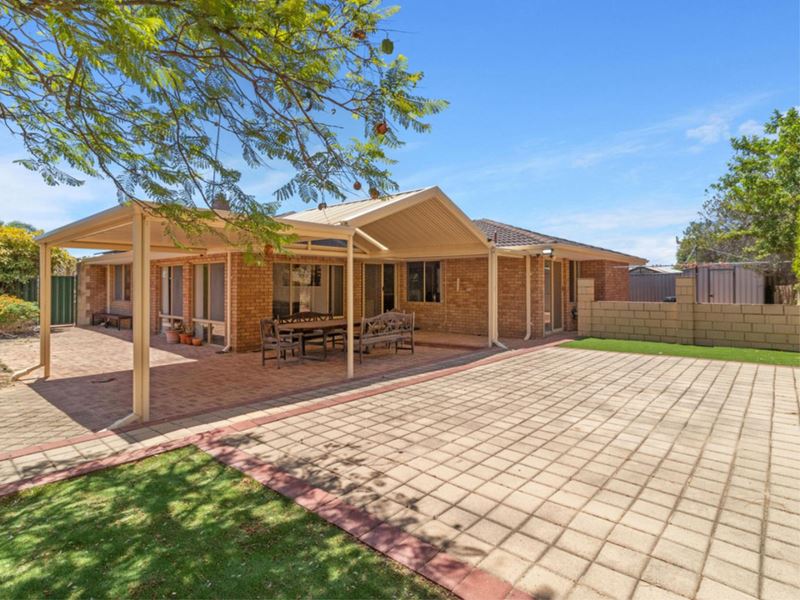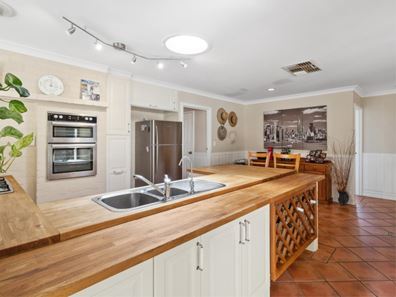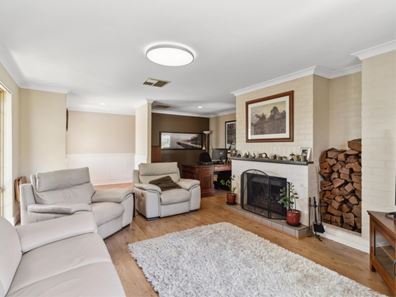


29 Lakehill Gardens, Edgewater WA 6027
Sold price: $1,040,000
Sold
Sold: 03 Apr 2024
4 Bedrooms
2 Bathrooms
2 Cars
Landsize 1,054m2
House
Contact the agent

Damian Martin
0432269444
First National Real Estate Genesis
A Beautiful Family Home Overlooking All That Edgewater Has to Offer!
Perched atop one of the highest points in Edgewater on a quiet cul de sac, is this stunning modern country style family home. Not only is it spacious, with multiple living areas and a versatile floorplan, but it also offers the most incredible views from all angles. Step out the front and cast your eyes over the exquisite lake. Entertain out the back where you have plenty of undercover space and a "blank canvas" to work with. Climb up steps to the decking which has the most amazing views of the lake, as well as enjoying the sweeping views of this leafy suburb. In addition to living on one of the most sought-after streets in Edgewater, your backyard will be the envy of all who see it. Plant trees and flowers and the back garden could become a "feature wall" or potentially buy and subdivide or put in your own second home out the back. Maybe a home on stilts? Considering the back fence runs along Outlook Drive, the options are endless with how to truly take advantage of this large home, on over 1000m2 with stunning views. For now, let's focus on what currently exists there.This backyard offers a large undercover patio, built in elevated platform decking to keep making the most of the views, a pergola, an abundance of space for the kids, and a luscious surrounding of established greenery providing plenty of shade for the summer afternoons. When you aren’t spending time outside, you will find yourself curling up in the cosy living room, complete with a fireplace and beautiful colonial style feature windows. This space includes a generous sized study nook perfect for working from home, or for the kids to work on their assignments. If a full home office is what you are after, why not convert the fully powered shed out the front into a home office or place of business!
When it’s time to wind down and watch TV, head to the family room where there is plenty of space for everyone to spend quality time together. Step up into the contemporary country style kitchen, featuring warm wood tones complimented by beautiful white cabinetry and feature handles. The kitchen provides ample bench space, with additional storage and a stunning built-in wine rack. Use a portion of the generous bench space as a breakfast bar for casual style dining, or all eat together in the open plan dining area looking over your incredible backyard.
At the end of the day, retire to the master bedroom, fitted with a split system air-conditioner for ultimate comfort, a walk-in robe, and a well-appointed ensuite. Through the feature windows, you can see the suburb beyond, as well as glimpses of the lake. The kid’s bedrooms all come with built-in wardrobes, and plenty of natural light filling each room. The built in bath in the common bathroom is perfect for the young ones, and the generous sized vanity and storage will keep the older ones happy.
A shed at the front of the house is powered and could easily be converted in to an office space for those who work from home and may have clients visiting but don't want them in privacy of their own home.
This property is sure to have you wanting to spend more time at home, but luckily everything you need is only minutes away. With parks on the lake and the local primary school within walking distance, local shopping centres down the road, and a beach just a few minutes’ drive away, you will never have to venture far from this dream location. With plenty of space, and endless options for how to utilise it, this home will grow with your family for many years to come.
SCHOOL CATCHMENT
Edgewater Primary School (750m)
Belridge Secondary College (3.9km)
RATES
Council: $
Water: $1255
FEATURES
* Built: 1986
* Total built area: 257m2 (approx)
* 4 Bedrooms
* 2 Bathrooms
* Multiple Living Spaces
* Lake Views From Front and Back of House
* Top of a Quiet Cul De Sac
* Powered Shed at the Front of the House
* Split System Air Conditioning Unit in Master Bedroom (Panasonic)
* Ensuite and Walk-in Robe in Master Bedroom
* Built-in Wardrobes in Secondary Bedrooms
* Oven and Grill (Euromaid)
* 5 Stove Bench Gas Top
* Fireplace
* 6kw Solar Panels
* Double Garage with Extra Height and Width
* Massive Undercover Patio Area
LIFESTYLE
600m - Picnic Cover Park & Outdoor Ping Pong
1.1km - Edgewater Quarry Park
1.1km - Mater Dei Secondary College
1.2km - Lookout Park
1.5km - St Clair Park
2.1km - Edgewater Shopping Centre
2.8km - Ocean Reef Medical & Professional Centre
2.8km - Edith Cowan University Joondalup Campus
3.7km - Woodvale Village Shopping Centre
3.9km - Edgewater Train Station
3.9km - Yellagonga Regional Park
4.4km - Lakeside Joondalup Shopping Centre
5.4km - Joondalup Resort & Golf Course
7.4km - Mullaloo Beach
9.7km - Whitfords Beach
10.5km - Hillarys Beach Club
11.1km - Lakelands Country Club
12.5km - Hillarys Boat Harbour
Property features
Nearby schools
| Edgewater Primary School | Primary | Government | 0.2km |
| Mater Dei College | Secondary | Non-government | 0.6km |
| Eddystone Primary School | Primary | Government | 1.4km |
| Wanneroo Primary School | Primary | Government | 2.0km |
| Belridge Secondary Education Support Centre | Secondary | Specialist | 2.1km |
| Belridge Secondary College | Secondary | Government | 2.1km |
| Heathridge Primary School | Primary | Government | 2.1km |
| St Anthony's School | Primary | Non-government | 2.5km |
| North Woodvale Primary School | Primary | Government | 2.5km |
| Beldon Education Support Centre | Primary | Specialist | 2.8km |
