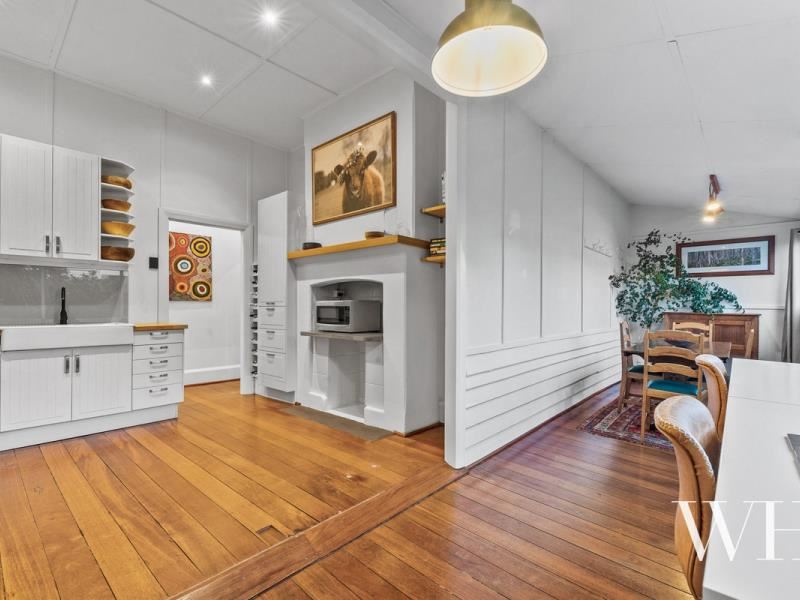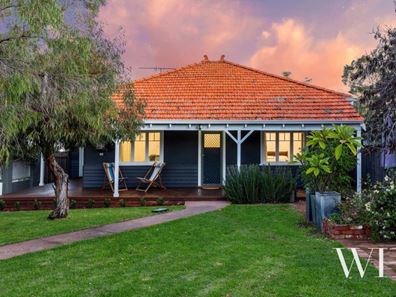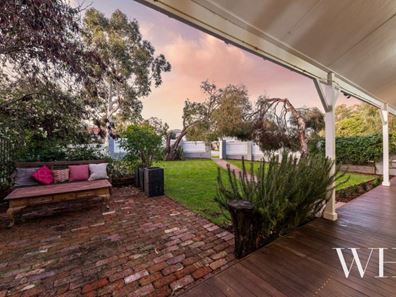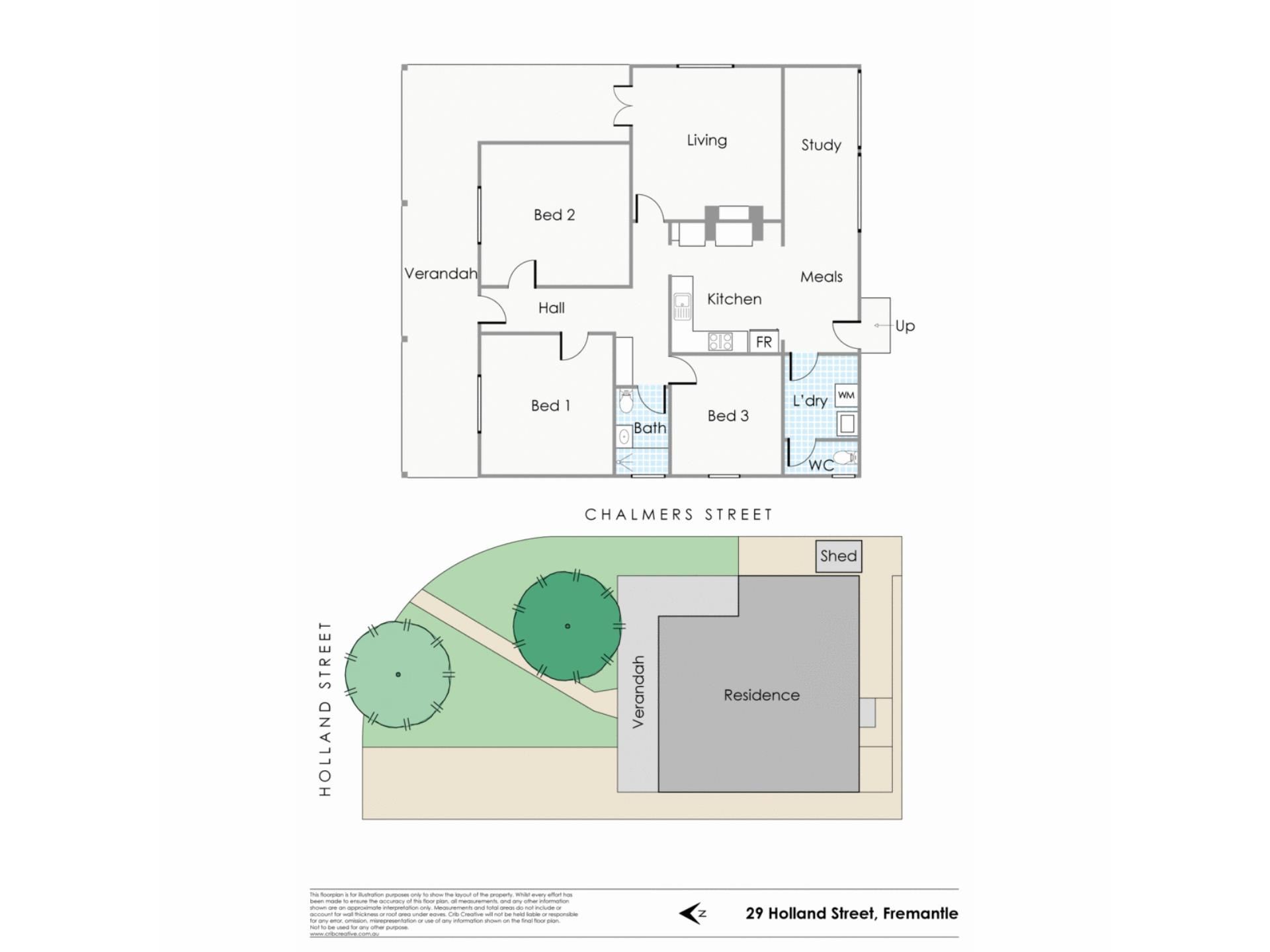


29 Holland Street, Fremantle WA 6160
Sold price: $980,000
Sold
Sold: 17 Jul 2022
3 Bedrooms
1 Bathroom
Landsize 407m2
House
Contact the agent

Stefanie Dobro
0409229115
White House Property Partners
Character home in sensational lifestyle location
Capturing calm and leafy outlooks and a glorious north-facing aspect, the appeal of this charming character home is matched by a family-friendly locale just moments from the beating heart of Fremantle.Tucked securely behind a fence on a beautiful street peppered with magnificent trees and sweet weatherboard cottages, this 1940s three-bedroom, one-bathroom corner property flaunts the classic façade of its era while offering modern updates to cater for today’s family comforts.
Introduced by a gorgeous traditional front veranda that spills onto a large lawn, the inviting entrance hallway flows past two large bedrooms bathed in northern light and featuring original casement windows with tranquil garden views.
The contemporary central bathroom is light and bright and offers a walk-in shower, WC, heated ceiling lamps, a single vanity and ample storage. The bathroom and third bedroom both enjoy leafy outlooks over olive trees.
A particularly lovely space for rest and relaxation is the lounge room encompassing a fireplace, exquisite decorative ceilings and French doors opening out to the sweeping veranda and lush lawns.
Nodding back to the home’s origins is a charming country-style kitchen to the rear featuring a double farmhouse sink, white cabinetry and timber benchtops. Thoughtful touches include built-in wine storage and a pantry complete with practical pull-out drawers.
True to the traditional layout of the era, the kitchen then gently steps down to a narrow sunroom complete with a wall of windows designed to bring in green aspects and natural light. This area accommodates a dining table and a study nook comfortably.
Further modern updates include ducted reverse-cycle air conditioning, ceilings fans, downlights and reticulation.
The current owners also have council-approved plans for an extension, carport and outdoor storage area.
The plans were created by award-winning Kensington Design, located in East Fremantle, and are available for viewing upon request.
An easy walk to parklands, schools (in the East Fremantle Primary and John Curtin College of the Arts catchments), sporting grounds, fashionable George Street, river, the Fremantle Arts Centre and downtown Fremantle, this charming residence offers lifestyle value for today and value-adding potential for tomorrow.
For more details, please contact Exclusive Listing Agent Stefanie Dobro from White House Property Partners on 0409 229 115.
• Classic character façade and original period features
• North-facing traditional wraparound veranda
• Picturesque street
• Sprawling front lawn, hedges, mature trees
• Wide jarrah floorboards throughout
• High ceilings
• Lounge with French doors, original decorative ceilings, fireplace
• Tastefully renovated and highly functional kitchen and bathroom
• Spacious laundry and second, separate, WC
• Property fully fenced for privacy
• Ducted reverse-cycle air conditioning
• Off-street parking and garden shed
• Reticulation
• Renovation plans by Kensington Design and approved by council
• Catchment for East Fremantle Primary School and John Curtin College of the Arts
• Easy walk to parks, schools, cafes, downtown Fremantle and the fashionable George Street precinct
Council rates: $1,650.84 per annum (approx)
Water rates: $1,066.99 per annum (approx)
Property features
Cost breakdown
-
Council rates: $1,650 / year
-
Water rates: $1,066 / year
Nearby schools
| East Fremantle Primary School | Primary | Government | 0.2km |
| John Curtin College Of The Arts | Secondary | Government | 0.4km |
| Christian Brothers' College | Secondary | Non-government | 0.7km |
| Seda College Wa | Secondary | Non-government | 0.9km |
| St Patrick's Primary School | Primary | Non-government | 1.1km |
| White Gum Valley Primary School | Primary | Government | 1.1km |
| Fremantle Primary School | Primary | Government | 1.2km |
| Lance Holt School | Primary | Non-government | 1.6km |
| North Fremantle Primary School | Primary | Government | 1.7km |
| Richmond Primary School | Primary | Government | 1.7km |
