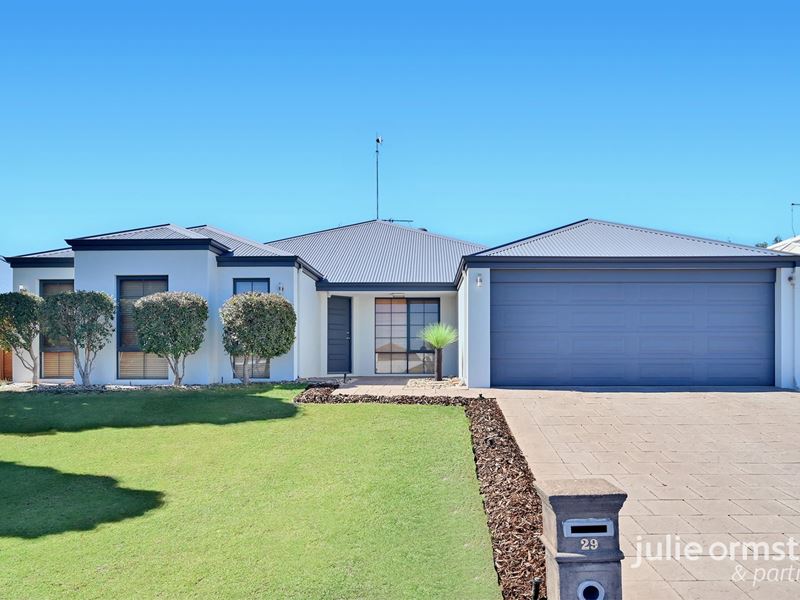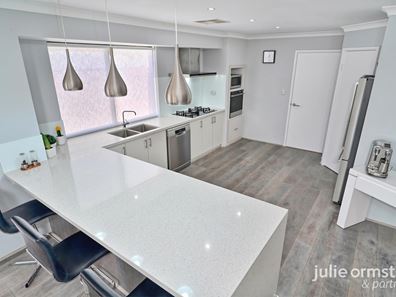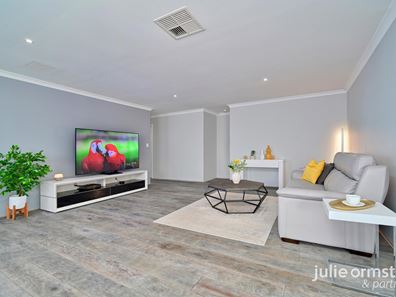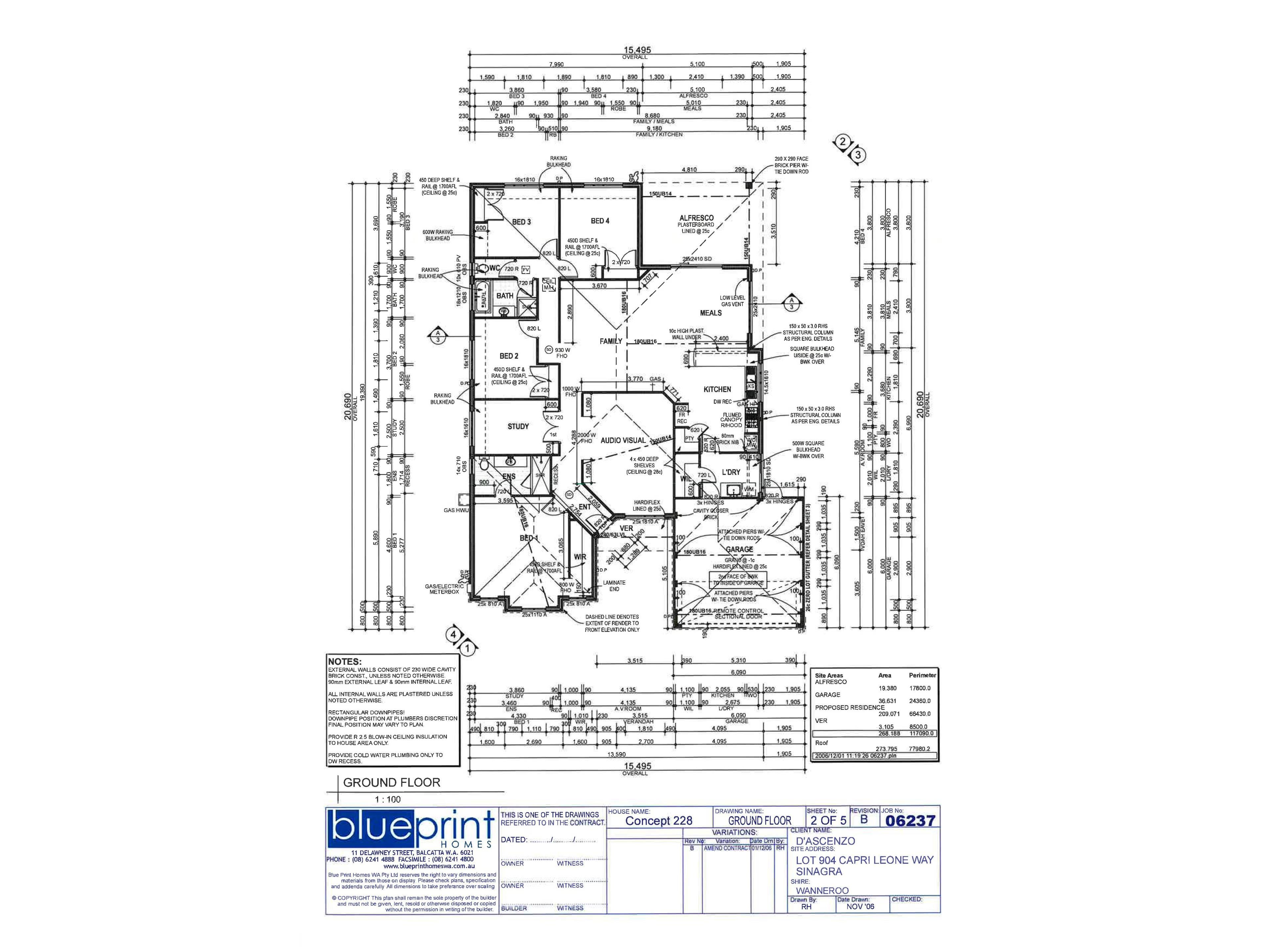


29 Capri Leone Way, Sinagra WA 6065
Sold price: $837,000
Sold
Sold: 08 Apr 2024
4 Bedrooms
2 Bathrooms
2 Cars
Landsize 547m2
House
Contact the agent

Julie Ormston
0409111111
Julie Ormston & Partners
Easy Effortless Living!
A fabulously designed and renovated family home in a prime, elevated position with glimpses of Lake Joondalup.If you are seeking a beautiful haven for effortless, exceptional living and if this special home excites you, please call us now to arrange your viewing.
4 BIG Bedrooms | Enclosed Study / 5th Bedroom | 2 Bathrooms | Theatre | Spacious Living / Dining | Double Garage | Alfresco | Ducted Reverse Cycle Air Conditioning | 6.6kw Solar | 547m2
- Beautifully presented with high attention to detail in the design, and minimal care grounds to this appealing home.
- A timeless classic; four bedroom, plus home office or 5th bedroom, two bathroom home, with much desired open plan living, and sunlit rooms.
- Family friendly engineered oak flooring has been laid throughout the home.
- Designer finishes, decorative flourishes and that invisible positive feel, result in a warm, family friendly home that is ready for your immediate enjoyment.
- The kitchen is sure to impress! Complete with stone benchtops with waterfall edge, glass splash backs, 5 burner gas hotplate, electric wall oven, Bosch dishwasher, corner pantry and breakfast bar.
- The adjacent laundry provides additional storage with a walk in linen and can serve as a scullery for food prep.
- The primary suite is sure to delight. This king sized room creates an idyllic parental retreat, with large walk in robe and hotel style ensuite with double vanity, floor to ceiling tiles and a hobless double rain shower.
- Bedrooms 2, 3 and 4 are very generous rooms with room to fit double beds and all with built in double robes.
- Double doors enclose the generous study, that could also be used as a 5th bedroom.
- The family bathroom has a hobless dual rain shower, floor to ceiling tiling, designer tapware and deep, freestanding bath.
- Large, low maintenace backyard with room for a pool!
- Integrated indoor /outdoor living with your casual dining flowing out to a generous alfresco, under the main roof.
Extras
- 6.6kw solar system
- Panasonic Inverter zoned reverse cycle air-conditioning can be controlled remotely
- Dux Prodigy gas storage hot water system
- NBN connectivity and Pentanet Fixed Wireless internet.
- Foxtel provision
- LED lighting throughout
Built in approximately 2008 by Blueprint Homes on 547m2 block.
Whilst every care has been taken with the preparation of the details contained in the information supplied, believed to be correct, neither the Agent nor the client nor servants of both, guarantee their accuracy. Interested persons are advised to make their own enquiries and satisfy themselves in all respects. The particulars contained are not intended to form part of any contract
Property features
Nearby schools
| St Anthony's School | Primary | Non-government | 1.0km |
| Wanneroo Primary School | Primary | Government | 1.2km |
| Spring Hill Primary School | Primary | Government | 2.2km |
| East Wanneroo Primary School | Primary | Government | 2.3km |
| Wanneroo Secondary College | Secondary | Government | 2.3km |
| Tapping Primary School | Primary | Government | 3.0km |
| Edgewater Primary School | Primary | Government | 3.2km |
| Hocking Primary School | Primary | Government | 3.5km |
| Carramar Primary School | Primary | Government | 3.6km |
| Mater Dei College | Secondary | Non-government | 3.6km |
