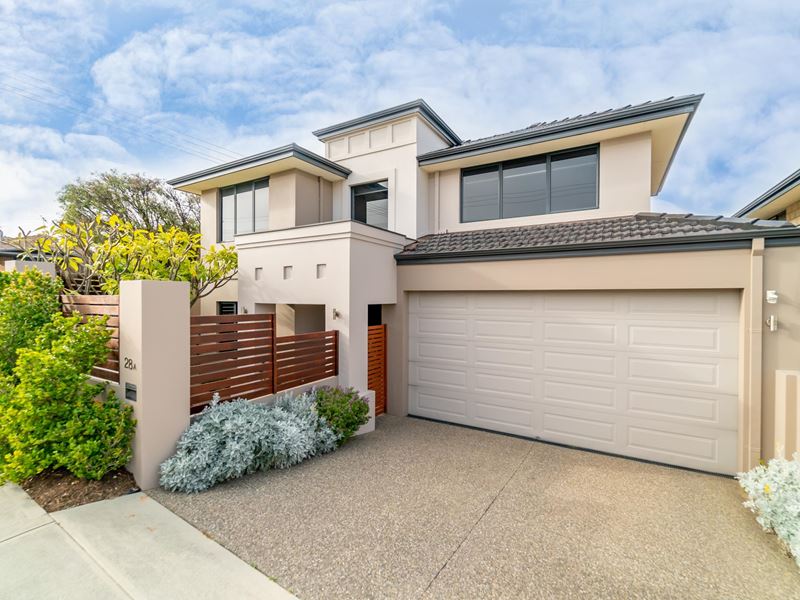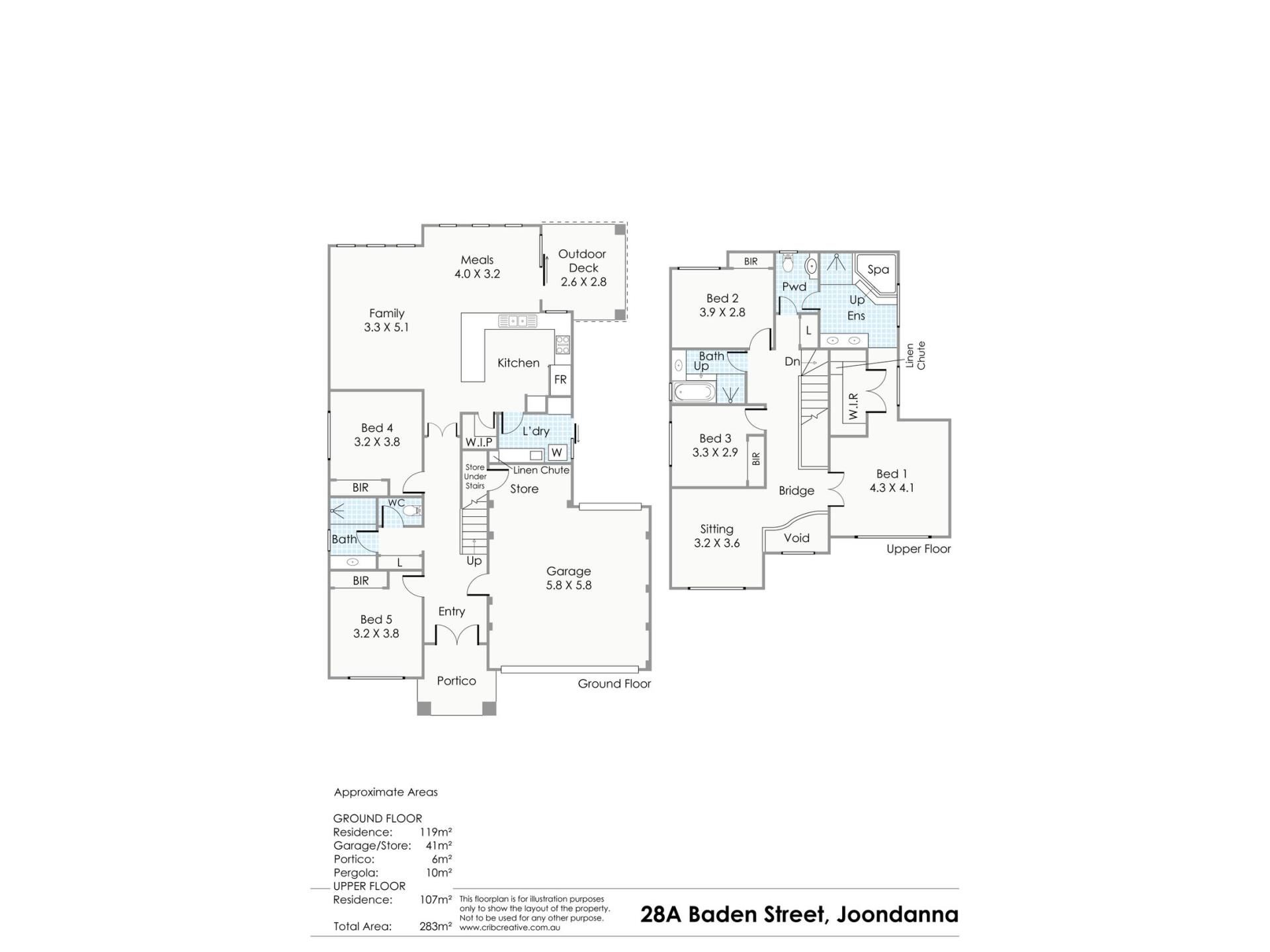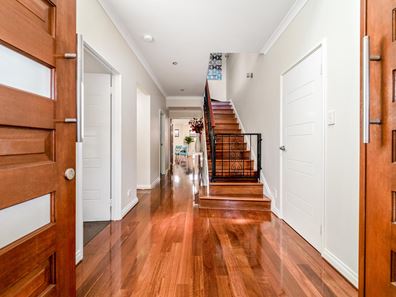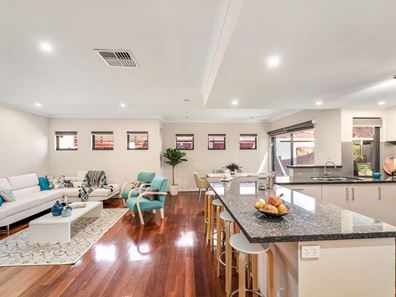A Street-Front Stunner!
Space, style and sophistication all come to the fore when this immaculate 5 bedroom 3 bathroom two-storey residence is mentioned, offering quality low-maintenance living in a tranquil location close to all of your everyday amenities. Bus stops are nearby, as are the vibrant Mount Hawthorn and Leederville entertainment hubs – what a truly wonderful place to live this is.
Seamless indoor-outdoor integration is on show here in the form of a fabulous rear entertaining deck that flows off the open-plan family, meals and kitchen area downstairs. Also part of a functional lower-level layout are two minor bedrooms (one currently set up as a study), a spare bathroom, the laundry and various storage options.
Upstairs, the five-star master-bedroom suite is the pick of the sleeping quarters with its walk-in wardrobe, sparkling “his and hers” twin granite vanities, a bubbling corner spa bath and more. A versatile sitting room works perfectly as either another living area to service the two other upper-level bedrooms, or simply as a private parent’s retreat – the choice is completely yours.
If you are seeking a property with that something just a little bit extra – and also just minutes away from both the city and coast – then look no further, this is it!
Internal Features:
• Solid polished wooden floorboards
• Spacious open-plan family, meals and kitchen area to the lower level
• Walk-in kitchen pantry
• Sparkling granite bench tops and kitchen breakfast bar for casual bites
• Stainless-steel gas-cooktop/oven combination
• Integrated range hood
• Double kitchen sinks
• Stylish kitchen light fittings
• Carpeted upstairs sitting room with a bridge to the master-bedroom suite
• Double-door WIR (with linen chute) to the massive carpeted master ensemble
• Stunning feature wall to master suite
• Quality fully tiled master ensuite bathroom with a shower, corner spa, twin granite vanities and more
• BIR’s to all four carpeted minor bedrooms
• Separate bathtub and shower to the fully tiled main upstairs bathroom (with a granite vanity)
• Downstairs 3rd bathroom with a shower and vanity
• Outdoor access from the quality ground-floor laundry
• Over-head and under-bench laundry storage cupboards
• Downstairs study/4th bedroom with storage – you choose
• Under-stair storage
• Single linen cupboards on both floors
• Separate downstairs toilet
• Upper-level powder room off the sumptuous master ensuite
• Ducted air-conditioning
• Feature down lighting
• Profile doors throughout
• Feature skirting boards
• Quality blind fittings and window treatments
• 226sqm (approx.) of internal living space – 283sqm (approx.) total area
External Features:
• Gated courtyard entrance with decking
• Double-door entry portico
• Huge remote-controlled double garage with a store area and internal shopper’s entry
• Rear roller-door access via the garage
• Solar pergola/entertaining deck off the main living space downstairs
• Instantaneous gas hot-water system
• Side and rear shade sails for protection from the elements
• Easy-care garden beds
• 6sqm (approx.) portico area
• 10sqm (approx.) pergola area
• 41sqm (approx.) of garage/store area
Location Features:
• Quiet end of the street
• Short walk to bus stops
• Close to schools, cafes, restaurants and the beautiful Lake Monger Reserve
• Easy access to “The Mezz” shopping precinct and the Mount Hawthorn food and coffee strip on Scarborough Beach Road/Oxford Street
• Around the corner from Leederville and other entertainment hubs surrounding the CBD
• Minutes from Glendalough Train Station, the freeway, city and coast
What The Owner Loves:
This home has served our family really well for many years. Convenient location, ample storage, easy entertaining and low maintenance, spoilt with a large master suite, it’s with mixed emotions we are moving on.
Fine Print:
Council Rates: $2410 p/a approx
Water Rates: $1570 p/a approx
Property features
-
Garages 2
Property snapshot by reiwa.com
This property at 28A Baden Street, Joondanna is a five bedroom, three bathroom townhouse sold by Dean Bradley at Realmark Coastal on 16 Oct 2019.
Looking to buy a similar property in the area? View other five bedroom properties for sale in Joondanna or see other recently sold properties in Joondanna.
Nearby schools
Joondanna overview
The first of the northern suburbs which were born in the post War period of the 1940s was Joondanna. Originally named Joondanna Heights, Joondanna was chosen after the Perth Road Board launched a competition to find a suitable name in 1939. The competition was won by Mrs A Curtis of Donnybrook who suggested Joondanna as this was the name given by a Mr. Banks to his property. He is believed to have been the first settler and owner of land in the area.
Life in Joondanna
Joondanna contains a number of small shops to cater for daily grocery needs. The largest park within the region surrounds the water tower on Roberts Street and Albert James Park also provides for passive recreation. Joondanna also contains a primary school and a home for seniors.





