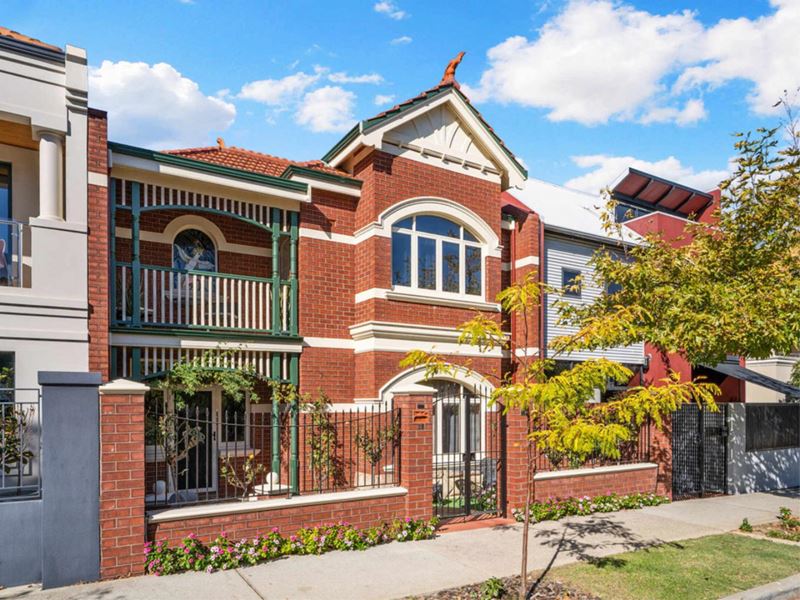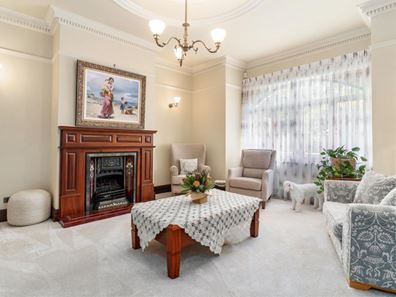


28 Victory Terrace, East Perth WA 6004
Sold price: $1,930,000
Sold
Sold: 15 Aug 2022
4 Bedrooms
2 Bathrooms
4 Cars
House
Contact the agent

Brendan Smith
0420217818
Sharon Smith
0405814948
LJ Hooker City Residential
A Grand Design Like No Other!
Mount Lawley-style charm meets a premium inner-city address here in Claisebrook Cove, where this gorgeous 4 bedroom 2 bathroom tri-level home so impressively lies, just footsteps from the lovely Mardalup Park and Swan River’s edge in an iconic pocket of East Perth.This sublime property represents one of the best examples of combining old-world Federation character with modern convenience, on a grand scale rarely seen in this part of town.
An abundance of living options complement a thoughtful inclusion of space and quality throughout. From the external tuck-pointing, all the way down to the moulded cornices and feature timber-work, this exemplary abode is a testament to true craftsmanship.
There is attention-to-detail in every corner and more than enough space to fit all family types. The massive four-car lock-up under-croft garage is accessible via Jewell Lane at the rear, whilst a storeroom can also be found off here. Beyond the gated porch entrance, you will also find a foyer with a powder room.
On the first floor, the main entry point into the residence reveals a home office and separate drawing room - both nestled behind the privacy of respective double doors, with either one able to be considered as a fourth bedroom. A huge central billiards room opens out to a tranquil courtyard and plays host to its own under-stair storeroom. Adjacent to that is a large dining room, next to another powder room and a highly-functional laundry with a clothing chute from upstairs.
The spacious open-plan family, meals and kitchen area is where most of your casual time will be spent before seamlessly spilling outside to a fabulous rear terrace that is perfect for entertaining. On the top floor, a generous library area separates the minor sleeping quarters from a king-size master suite with its own commodious walk-in dressing room, as well as an intimate front balcony and an exemplary ensuite bathroom - double doors, shower, free-standing central claw-foot bathtub, separate "his and hers" twin vanities, separate toilet and all.
There is a third powder room on the second level, as well as the main bathroom - comprising of a shower and separate bathtub. The second and third bedrooms both have built-in robes and are separated by a store area. The third bedroom even shares access out on to another back balcony with an enormous home-theatre room that completes the seemingly-endless amount of living zones on offer to you here.
A magnificent lifestyle awaits, with only walking distance separating your front doorstep from cafes, restaurants, public transport and so much more. This once-in-a-lifetime property truly has to be seen with your own eyes to be believed!
Features Include:
- A spacious 4 bedroom, 2 bathroom design
- Generous four-car garage (or two cars and a large workshop)
- Feature solid wooden Jarrah floorboards throughout
- Exquisite feature ceiling cornices, ceiling roses and wooden skirting boards
- Large internal alfresco area to entertain in
- Hand-carved timber staircase with chandelier
- Separate games/billiards room
- Modern kitchen appliances
- Sparkling granite bench tops in the kitchen
- A fit-for-a-king master-bedroom suite with a fitted WIR/dresser
- Quality bathrooms complete with brass tapware
- Fully-equipped top-floor theatre room
- An amazing terraced outdoor area
- Front office and library room to house all your books
- Formal dining room and living areas
- Ducted and zoned reverse-cycle air-conditioning
- Ceiling fans
- Off-road parking bays nearby, for visitors
- 305sqm (approx.) Green Title block
- Built in 2001 (approx.)
Points of Interest (all distance approximate):
- Close to bus stops, with easy access to free CAT bus services
- Minutes away from the Wellington Square redevelopment
- 300m to Graham Farmer Freeway
- 350m to the Swan River
- 550m to Claisebrook Cove
- 450m to Victoria Gardens (over the Trafalgar Bridge)
- 900m to Claisebrook Train Station
- 1.1km to East Perth Train Station
- 1.1km to Optus Stadium
- 1.7km to HBF Park
- 2.1km to Perth CBD
- Highgate Primary School and Bob Hawke College catchment zones
- Close to both Mercedes College and Trinity College
Rates & Dimensions:
- Land Area 305 sqm
- Total Area 426 sqm
- Council Rates $3,383.30 pa
- Water Rates $1,866.95 pa
Property features
Cost breakdown
-
Council rates: $3,383 / year
-
Water rates: $1,866 / year
Nearby schools
| Trinity College | Combined | Non-government | 1.2km |
| Mercedes College | Secondary | Non-government | 1.5km |
| Highgate Primary School | Primary | Government | 1.7km |
| Sacred Heart Primary School | Primary | Non-government | 1.8km |
| Perth College | Combined | Non-government | 2.1km |
| St George's Anglican Grammar School | Secondary | Non-government | 2.2km |
| Perth Individual | Combined | Non-government | 2.4km |
| Victoria Park Christian School | Primary | Non-government | 2.5km |
| Regent College | Primary | Non-government | 2.6km |
| Victoria Park Primary School | Primary | Government | 2.7km |
