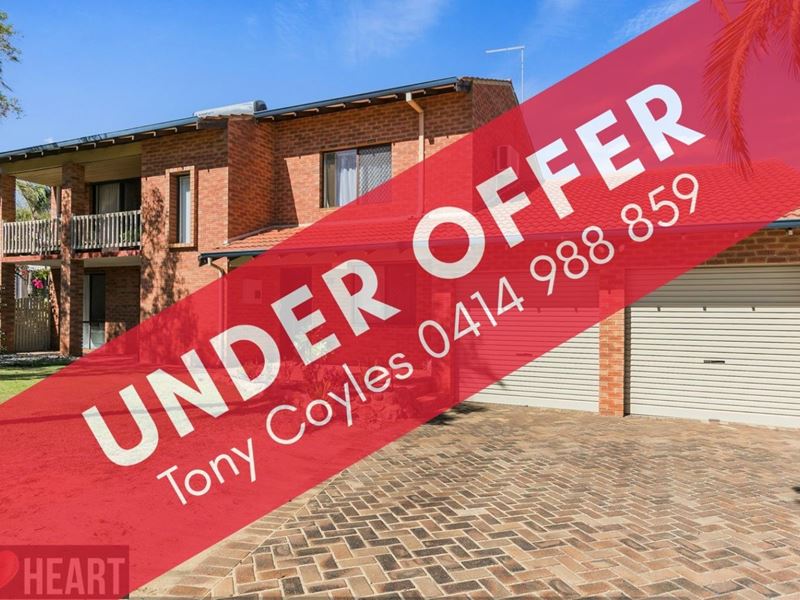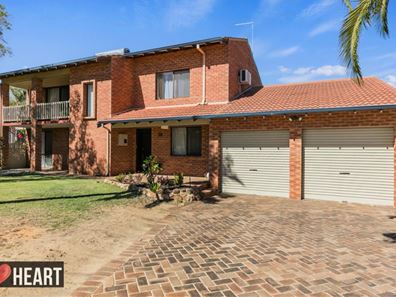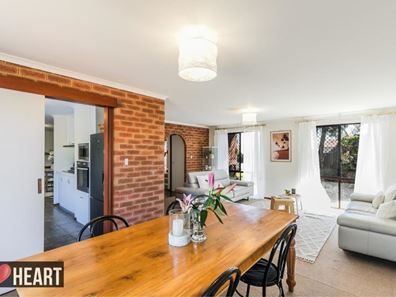


28 Needwell Road, Bibra Lake WA 6163
Sold price: $1,076,100
Sold
Sold: 30 Apr 2024
5 Bedrooms
2 Bathrooms
2 Cars
Landsize 884m2
House
Contact the agent

Tony Coyles
0414988859
Heart Real Estate
King of the Hill!
Occupying an elevated position at the head of a tranquil cul-de-sac setting and nestled on a majestic 885sqm (approx.) block that guarantees fantastic family functionality, this solid and spacious 4-bedroom 2-bathroom brick-and-tile two-storey home is as charming as they come and has been built to last – a quality construction by Burke & Gaynor that is ready for you to move into right away.Upstairs, four king-sized bedrooms can be found – inclusive of an enormous master retreat with a split-system air-conditioning, a walk-in wardrobe, magical sunsets from its own delightful front Juliet balcony and a private ensuite bathroom, comprising of a shower, toilet, and vanity.
Large second, third and fourth bedrooms all have their own split-system air-conditioning units and built-in double robes – and are serviced by a fully-tiled and renovated main family bathroom with a walk-in rain/hose shower, a stone vanity, and a lovely leafy aspect for everybody to wake up to in the morning.
The separate toilet next door is also fully tiled and has been impressively revamped to match the adjacent wet area.
Downstairs, character slate floor tiles add a sense of cosiness to the living spaces – including a huge sunken games room with a bar, ceiling fan, gas bayonet, split-system air-conditioning, feature brickwork and access out to a fantastic rear patio-entertaining area with its own gas bayonet for outdoor barbecues.
Back inside, the central open-plan kitchen and family area is the perfect hub of the house with its walk-in pantry, microwave nook, stainless-steel Westinghouse range hood, an oven of the same brand, a Simpson electric cooktop, a sleek white Miele dishwasher and gorgeous views out to the backyard so you can keep an eye on the kids at play.
Off the entry sits a carpeted study – or potential fifth bedroom – opposite the huge open-plan front lounge and dining room that is also carpeted for comfort and features split-system air-conditioning and a rear-yard vista to savour.
Within the backyard, you will also discover a large family-sized elevated swimming pool, a mandarin tree, a paved sitting courtyard next to an exotic lemon tree and heaps of room for the young ones and pets to play in unison.
Other features include, but are not limited to:
• Spacious colorbond alfresco/patio entertaining area.
• Separate ground-level laundry with access to a large rear garden area – plus entry into a separate 3rd toilet
• Heaps of storage throughout
• Downstairs walk-in linen press
• Double linen cupboard upstairs
• Feature Timber frames and skirting boards.
• Security doors and screens
• Solar hot-water system
• Front and rear reticulated gardens
• Double lock-up garage
• Ample parking space for your boat/caravan and or trailer
• 243sqm (approx.) of total internal living space
• Built in 1984 (approx.)
Walk to Bibra Lake Primary School from here, with the local Blue Gum Montessori School, cafes and the picturesque Bibra Lake wetlands also nearby. Excellent public transport, St John of God & Fiona Stanley Hospitals, and even the freeway are all only a matter of minutes away in their own right, adding convenience to this quiet and peaceful location…. What a spot!
You really will feel like you are on top of the world when you eventually call this one home. It’s time to elevate your lifestyle in the best way possible!
For more information or to arrange a viewing, please contact Tony Coyles on 0414 988 859.
Property features
Nearby schools
| Bibra Lake Primary School | Primary | Government | 0.5km |
| Blue Gum Montessori School Inc | Primary | Non-government | 0.7km |
| South Lake Primary School | Primary | Government | 1.9km |
| Lakeland Senior High School | Secondary | Government | 2.1km |
| Leeming Senior High School | Secondary | Government | 2.2km |
| Leeming Senior High School Education Support Centre | Secondary | Specialist | 2.2km |
| Kennedy Baptist College | Secondary | Non-government | 2.3km |
| Perth Waldorf School | Combined | Non-government | 2.4km |
| Leeming Primary School | Primary | Government | 2.5km |
| West Leeming Primary School | Primary | Government | 2.5km |
