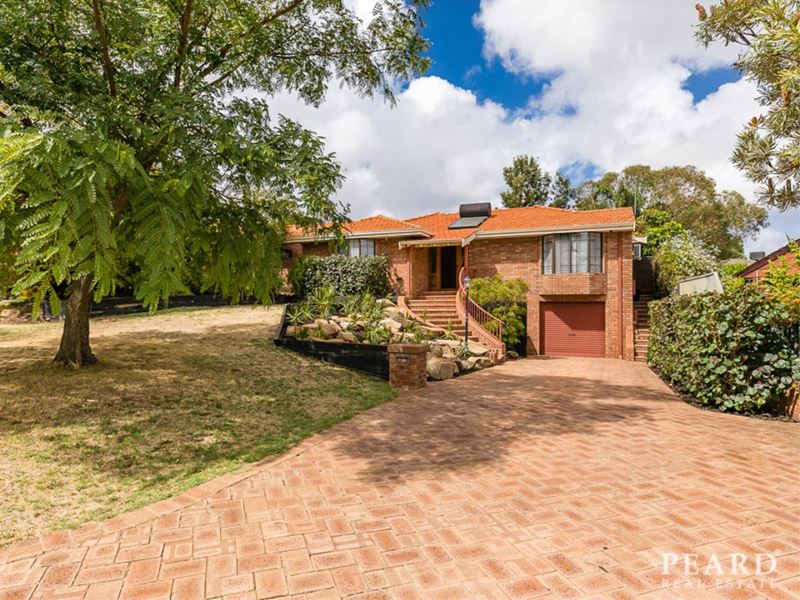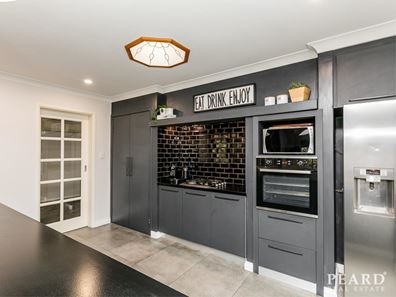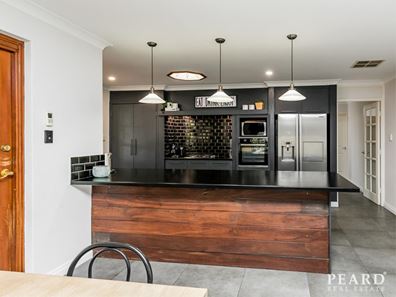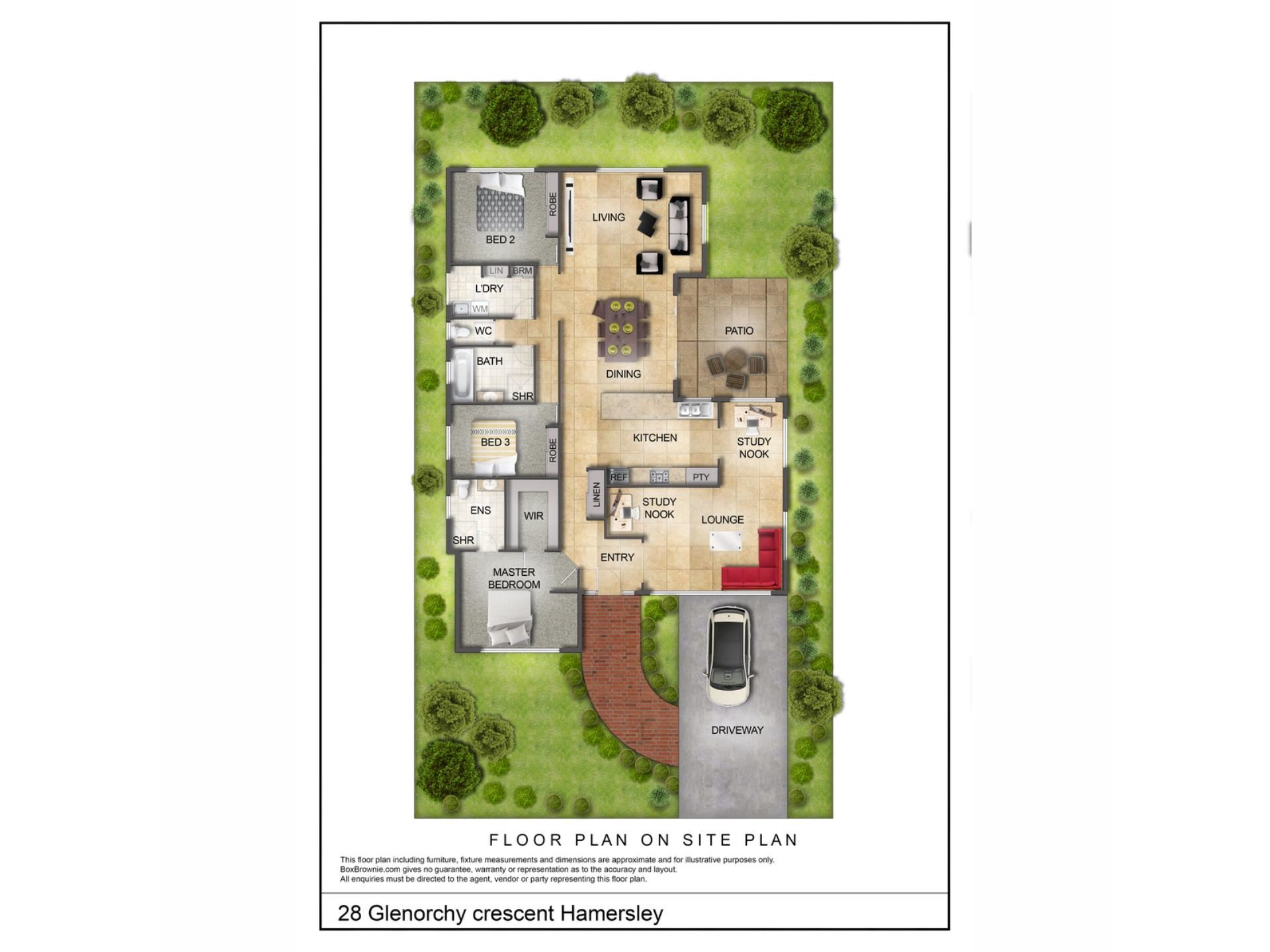


28 Glenorchy Crescent, Hamersley WA 6022
Sold price: $710,000
Sold
Sold: 07 Mar 2022
3 Bedrooms
2 Bathrooms
1 Car
Landsize 525m2
House
Contact the agent

Rodney Vines
0417917640
Peard Real Estate
UNDER OFFER
OFFERS PRESENTED BY 14/3/22 BUT CAN BE SOLD PRIORA Stylish Family Haven!
One of Hamersley’s best and quietest streets is the fitting setting for this charming 3 bedroom 2 bathroom home with plenty of character and a funky internal vibe that is sure to impress you upon stepping foot through the front door.
This beautifully-presented brick-and-tile residence is as solid as they come and sits behind the shade and protection of a towering tree in the front yard. A functional L-shaped lounge and formal-dining room is carpeted for comfort and even leaves space for a study nook.
Overlooking a tiled meals area is a modernised kitchen with stylish light fittings, a double storage pantry, a breakfast bar for quick bites, dark subway-tile splashbacks, an Electrolux gas cooktop, an integrated range hood, a new stainless-steel Euromaid dishwasher and so much more. Down below, a spacious carpeted family room will “wow” you with its high angled ceilings, a fan, gas bayonet and access out to an extension of the fabulous alfresco-entertaining deck. The latter links to the meals area via gorgeous bi-fold French doors as is made up of a pitched patio with its own ceiling fan.
All three bedrooms are huge in size, inclusive of a front master retreat with a fan, a fitted walk-in wardrobe and a light and bright ensuite bathroom – shower, toilet, vanity and all. Servicing the minor bedrooms – both with built-in robes and their own fans – is an original main family bathroom with a shower, separate bathtub and heat lamps.
Artificial turf makes the backyard very low-maintenance indeed, complemented by leafy gardens, an outdoor shower and a trickling water feature that helps set the mood. A secure remote-controlled under-croft single lock-up garage completes the picture, here.
WHAT’S INSIDE:
• 3 carpeted bedrooms, 2 light-filled bathrooms
• Large formal lounge and dining room with space for a study nook
• Tiled and renovated kitchen – next to the casual-meals area
• Spacious rear family room
• Generous front master retreat with a pleasant leafy aspect through its north-facing bay window
• Large minor bedrooms
• Separate bath and shower to the main bathroom
• Light and bright laundry with storage and outdoor access
• Separate 2nd toilet
• Double linen press, off the tiled entry foyer
WHAT’S OUTSIDE:
• Outdoor alfresco entertaining
• Large easy-care backyard with turf
• Rear benched seating area in the yard
• Outdoor shower – perfect for washing off those sandy feet after a long day at the beach
• Under-croft single garage
• Ample driveway parking space
• Side-access gate
SPECIAL FEATURES:
• Split-system air-conditioning to the formal lounge/dining room
• Ducted-evaporative air-conditioning throughout
• Security doors and screens – including to the front entrance
• Instantaneous gas hot-water system
• 552sqm (approx.) block
• Approximately 182sqm of living space
Watch the kids walk to East Hamersley Primary School up the road, with your new home about to be nestled within footsteps of the beautiful Rannoch Reserve and playground around the corner, too. Indulge in a very close proximity to Warwick Senior High School, Warwick Train Station, Warwick Grove Shopping Centre, public transport and so much more. There is plenty to love about living here – just you wait and see!
Please contact RODNEY VINES on 0417 917 640 for further details.
Property features
Nearby schools
| East Hamersley Primary School | Primary | Government | 0.2km |
| West Coast Secondary Education Support Centre | Secondary | Specialist | 0.9km |
| Warwick Senior High School | Secondary | Government | 1.0km |
| Glendale Primary School | Primary | Government | 1.2km |
| North Balga Primary School | Primary | Government | 1.5km |
| Hudson Park Primary School | Primary | Government | 1.8km |
| Our Lady Of Mercy Primary School | Primary | Non-government | 2.0km |
| Marangaroo Primary School | Primary | Government | 2.1km |
| Greenwood Primary School | Primary | Government | 2.2km |
| Hawker Park Primary School | Primary | Government | 2.2km |
