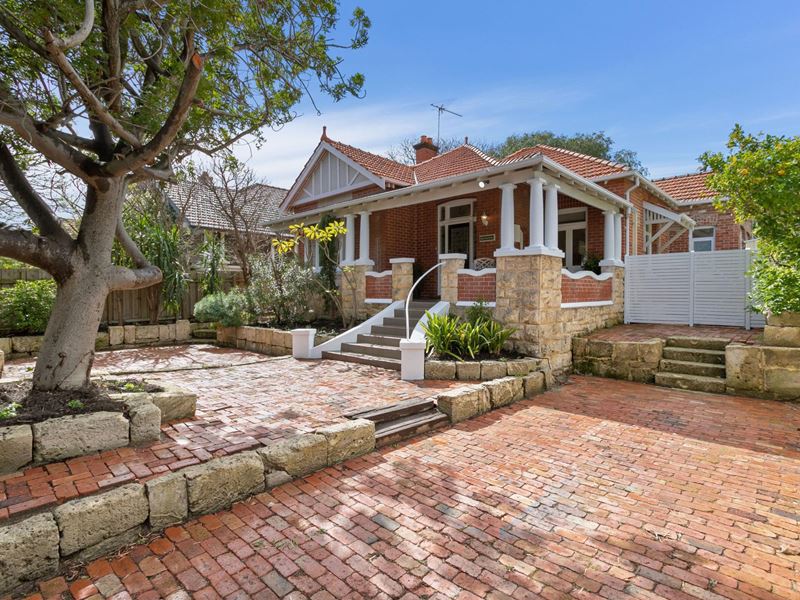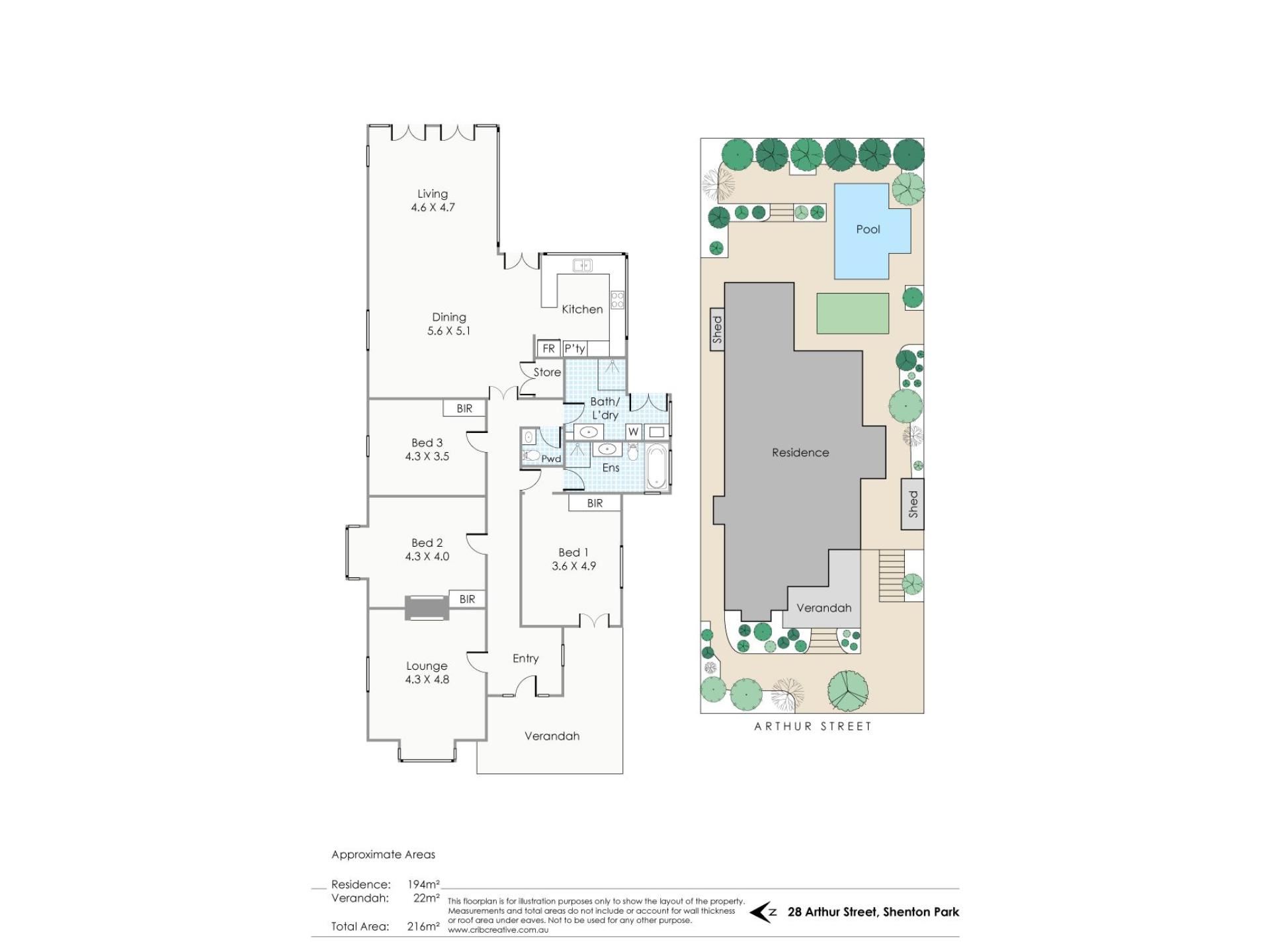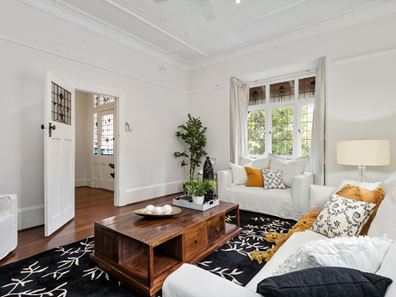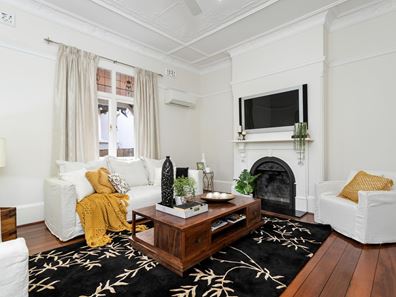SOLD!
“Majestic” is a word that springs to mind when viewing this gorgeous home from the street; but the modern delights to be found inside will take you by surprise for sure! There’s really nothing not to love about this beautiful residence with its charming gardens on a generous 650sqm block.
ACCOMMODATION
3 bedrooms
2 bathrooms
Lounge / 4th bedroom
Open plan kitchen / dining / living
Laundry in bathroom
2 WCs
Pool
FEATURES
“HENSTON” Residence
Stunning timber entry door with leadlight glass to the door and surrounding panels
Adorable arched leadlight window to entry foyer
Gloriously high ceilings throughout
Timber floorboards from front to back
Impressive ceiling moulds surrounding hallway lighting
Timber fretwork, decorative ceilings and cornices throughout
Front lounge with bay windows, leadlights, reverse-cycle split system air-conditioner, iron fireplace and timber mantle, ceiling fan
Grand open plan living area at rear, flooded with natural light from walls of glass – a truly magical space
Ceiling fans to kitchen, dining and living area, reverse-cycle split system air-conditioner and gas point
Expansive living area with French doors opening out to the alfresco area
Outstanding kitchen with marble benchtop and white gloss soft-close cabinetry
More kitchen storage than one could ever dream of! Drawers, full height cupboards, appliance cupboard and pantry cupboards with pull-out drawers
Breakfast bar with stylish glass pendants above
Bosch stainless steel wall oven and induction cooktop
Dishlex stainless steel dishwasher
Recessed double sink
Generous storeroom, perfect for a walk-in linen cupboard or wine cellar
Master bedroom with carpet, French doors to verandah, casement windows, more gorgeous lead lighting, reverse-cycle split system air-conditioner, robes and ensuite
Lovely light ensuite with grey stone floor tiles, vanity with moulded bench top, mirrored storage cabinet with Hollywood lights, deep bath, shower with frameless glass screen, honeycomb marble tiling to bath and shower and WC
Second bedroom with built in robes, shelving, chalkboard, ornamental fireplace and casement windows with leadlight panels
Third bedroom with mirrored robes and sash window
Picture rails and ceiling fans to each bedroom
Bathroom with timber vanity with moulded top, subway wall tiles with stylish dark grout, shower with semi-frameless screen
Laundry in bathroom with trough and enough space for both floor-standing washer and dryer, direct external access
Separate powder room with dado height subway tiling
Vulcan gas storage hot water system - 2017
OUTSIDE FEATURES
Majestic frontage with curved steps up to the elevated front verandah
Front garden with tumbled red brick paving, natural limestone retaining walls and garden beds featuring a variety of mature trees, frangipani, yukkas, and lemon tree
Tuckpointed brickwork, limestone blockwork and thick pillars
Beautiful and private rear garden with limestone paved entertaining area surrounded by lush greenery
Lawn and plentiful garden beds
Secondary paved area hidden along the back boundary - the perfect spot for a fire pit or cubby house
Tall cottonwood trees provide privacy from surrounding properties
Underground saltwater pool with frameless glass fencing
Built in day bed for you to holiday at home
Reticulation
PARKING
Paved area for 2 tandem cars at front
Paved area on verge
LOCATION
Located in a beautiful leafy street, this gorgeous home is within walking distance of Kings Park, Rosalie Park and all of the delights of Rokeby Road. Bus routes offer easy access to UWA, QEII Medical Centre, Claremont and the CBD.
SCHOOL CATCHMENTS
Rosalie Primary School
Shenton College
TITLE DETAILS
Lot 93 on Plan 2901
Volume 1485 Folio 799
LAND AREA
650 sq. metres
ZONING
R50
OUTGOINGS
City of Subiaco: $2,882.30 / annum 20/21
Water Corporation: $1,575.82 / annum 20/21
Property features
-
Below ground pool
-
Air conditioned
-
Garages 2
Property snapshot by reiwa.com
This property at 28 Arthur Street, Shenton Park is a three bedroom, two bathroom house sold by Niki Peinke and Chelsea Peinke at The Property Exchange on 22 Aug 2020.
Looking to buy a similar property in the area? View other three bedroom properties for sale in Shenton Park or see other recently sold properties in Shenton Park.
Nearby schools
Shenton Park overview
Shenton Park is an established suburb that spans two square kilometres within the municipality of the City of Subiaco. The affluent western-suburb is characterised by renovated heritage homes and modern architecture.
Life in Shenton Park
Shenton Park's leafy suburban lifestyle benefits from its proximity to major urban environment like Perth City and Subiaco. The Shenton Park Railway Station keeps residents easily and conveniently connected to these areas, while the many parks and reserves provide a serene escape. Features of the suburb include the Shenton Park Dogs' Refuge Home and Shenton Park College.




