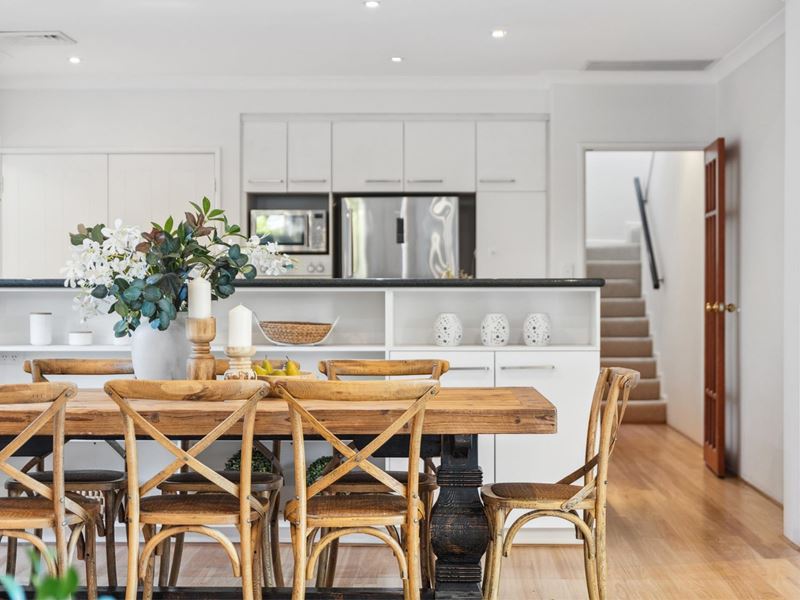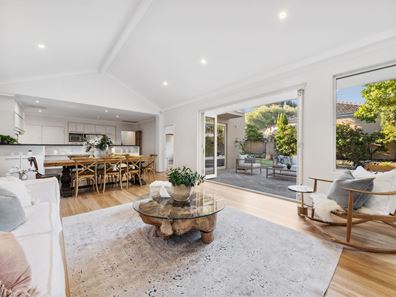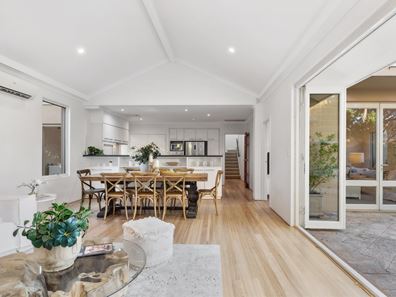


279A Nicholson Road, Shenton Park WA 6008
Sold price: $2,105,000
Sold
Sold: 11 Feb 2024
4 Bedrooms
2 Bathrooms
2 Cars
Landsize 468m2
House
Contact the agent

Clare Nation
0400586281
Haiven Property Central
SOLD
Nestled discreetly down a charming laneway, this unique two storey residence awaits and transcends conventional living. It’s a home where versatility meets a surprising sense of tranquillity, where each corner whispers tales of possibility. This hidden gem beckons explorers seeking a dwelling that seamlessly blends flexibility and comfort. With multiple living options tucked beneath a single roof, you are promised a lifestyle of boundless adaptability. Whether it's embracing the serene solitude of a private sanctuary or embracing the vibrancy of communal gatherings, this special residence offers a canvas upon which to paint the dreams of multiple generations. This is a home designed to meet your every need, whatever they may be!THE HOME
4 bedroom
2 bathroom
Lounge / home office
Family / dining / kitchen
Upstairs kitchenette
Laundry
2 wc
Built approximately 2000
FEATURES
Double door entrance
Gorgeous double French doors, opening into a front lounge room / home office with stylish light fittings, double doors that lead out to the entertaining courtyard and front yard outside and another French door, linking it to the main living zone
A spacious open plan living, dining and kitchen area that is also positioned downstairs and features soaring cathedral style high ceiling, split system air conditioning, bi fold courtyard doors for seamless indoor and outdoor integration and storage on the other side of the kitchen bench
A massive kitchen with granite bench tops, double sinks, double storage pantry, microwave nook, tiled splashbacks, an appliance nook, range hood, stainless steel gas cooktop, separate Ariston oven and stainless steel Bosch dishwasher
Breakfast bar for quick bites
French door from the kitchen, opening into the laundry with broom cupboard, overhead storage space and under bench storage
Another French door that shuts off the minor upstairs sleeping quarters that can easily be separated for multi-generational family living or simply as a children’s or teenagers’ retreat
Huge carpeted lower level master bedroom suite with a walk in wardrobe, lovely front yard views to wake up to and its own ensuite bathroom with shower, vanity, under bench storage, heat lamps and access into a two way powder room
Tiled upper level kitchenette with a Westinghouse ceramic cooktop and further under bench storage
Spacious second bedroom with cathedral style ceiling, northern aspect to wake up to, pleasant tree lined views and built in double robes
Huge third bedroom hidden behind double doors, complete with roof storage access and heaps of natural morning sunlight streaming in
Large separate fourth bedroom or second living space
Completing the upstairs features are a double linen press, separate wc and light filled combined second bathroom and laundry with shower, bubbling spa bath, powder vanity, under bench storage and space for washing machine
Under stair storage, off the entry foyer
Ducted reverse cycle air conditioning upstairs
Potential to utilise the entire upper level (with its own kitchen and laundry setups) as Airbnb type short stay accommodation to generate some extra rental income
OUTSIDE FEATURES
Gated “front” access off Nicholson Road, eventually revealing a huge, enclosed entry yard that is splendidly north facing, has plenty of lawn for the kids and pets to run around on, leaves heaps of room for a future swimming pool framed by established gardens and even has a large entertaining courtyard
Double doors to a delightful Juliet balcony off the third upstairs bedroom
Side gate from the front yard, down to a large drying courtyard, off the main downstairs laundry
Heat pump hot water system
Reticulation
Rear gate to connect the drying courtyard to the tranquil laneway behind the property
PARKING
Remote controlled double lock up garage with private rear right of way lane access between Gray Street and Herbert Road, storage area, power points and an internal shopper’s entry door
Off road parking bays to take full advantage of on Nicholson Road
LOCATION
Get those walking shoes on, with the beautiful Jualbup Lake at Shenton Park just around the corner and the heart of Subiaco, Leederville and Wembley all only minutes away in their own right. Cafes, restaurants, bars, entertainment and even shopping – nothing is too far from your front – or back – door here, that’s for sure. There are ample public transport links too, including Shenton Park Train Station to get to the Perth CBD, quicker than you could ever imagine. The hidden gem of a property also sits within the catchment zone for some of Perth’s best schooling options in Shenton College and Rosalie Primary. The list goes on!
SCHOOL CATCHMENTS
Rosalie Primary School
Shenton College
TITLE DETAILS
Lot 2 on Survey Strata 35860
Volume 2157 Folio 500
LAND AREA
468 sq. metres
ZONING
R20
ESTIMATED RENTAL RETURN
$1,500 per week
OUTGOINGS
City of Subiaco: $3,770.30 / annum 23/24
Water Corporation: $1,984.90 / annum 22/23
Disclaimer: Whilst every care has been taken in the preparation of the marketing for this property, accuracy cannot be guaranteed. Prospective buyers should make their own enquiries to satisfy themselves on all pertinent matters. Details herein do not constitute any representation by the Seller or the Seller’s Agent and are expressly excluded from any contract.
Property features
Nearby schools
| Shenton College | Secondary | Government | 0.7km |
| Shenton College Deaf Education Centre | Secondary | Specialist | 0.7km |
| Rosalie Primary School | Primary | Government | 0.8km |
| Jolimont Primary School | Primary | Government | 0.9km |
| Subiaco Primary School | Primary | Government | 1.4km |
| Hollywood Primary School | Primary | Government | 1.4km |
| Quintilian School | Primary | Non-government | 2.0km |
| Moerlina School | Primary | Non-government | 2.0km |
| John Xxiii College | Combined | Non-government | 2.3km |
| Wembley Primary School | Primary | Government | 2.4km |
