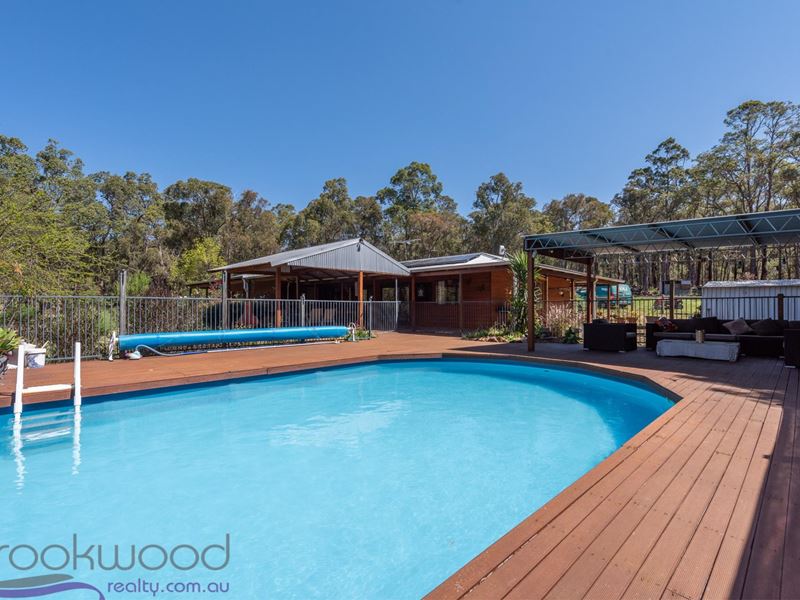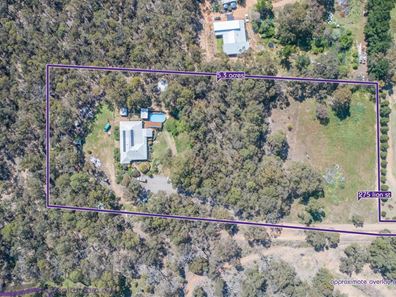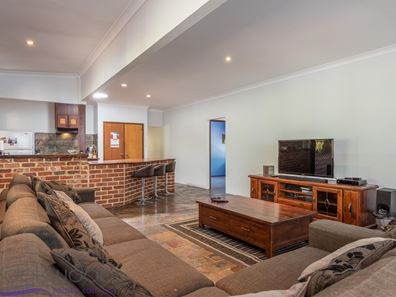


275 Lion Street, Sawyers Valley WA 6074
Sold price: $550,000
Sold
Sold: 26 Jan 2020
6 Bedrooms
2 Bathrooms
Landsize 5.26ac
House
Contact the agent

Nigel Williams
COUNTRY CONNECTIONS
Embrace rural life hidden on a 5-acre battle-axe block with excellent connections to town, schools and arterial roads to the airport and city. The 1988-built Ross Squire cedar and iron home radiates a sense of space and freedom. The 6 bedroom 2 bathroom home boasts a wrap-around recycled brick paved verandah, great alfresco entertaining and a decked above ground pool. Formal gardens blend into the natural surroundings to create a sense of stylish living and private seclusion.6 bedrooms 2 bathrooms
Ross Squire built home
Cedar & iron construct
Wrap-around verandah
Raked ceilings exp beams
Formal & informal living
Big outdoor entertaining
Decked swimming pool
6.5Kw solar panel system
Hidden 5-acre paradise
Privacy and convenience
The long driveway creates a sense of anticipation and privacy as you approach this wonderful family home. Featuring a wrap-around verandah, paved entertaining area and above ground, decked pool the home offers fantastic family living in a setting that feels a million miles away from the hustle and bustle.
A pathway winds through the garden, past a sunken, brick-paved patio and onto the wide, welcoming verandah. High-ceilings and exposed beams in the sunken lounge room give the first indication of the relaxed, country atmosphere that fills the home. With warm-toned slate floors, pine-panelled walls and a slow combustion fire, this semi-formal space offers an instant welcome.
At the heart of the home is an open plan kitchen/meals/family room. The timber kitchen features a breakfast bar, oven, gas hob, dishwasher and pantry and adjoins a meals area. From the spacious family room, a glass door slides open to the wide, paved outdoor entertaining area to create seamless indoor-outdoor living.
The alfresco living zone features an outdoor dining area with a gabled roof, a decked, above ground pool and a poolside gazebo. Elevated and surrounded by established rose bushes, this oh-so practical space looks out to the beauty of the natural surroundings.
Six bedrooms and 5 acres make this an ideal setting in which to raise a family. The main bedroom suite sits at the front of the home – away from the central living areas and junior wing – and features a walk-in wardrobe and ensuite with vanity, shower and W.C. Each of the junior bedrooms is a good size and arranged in a separate wing along with the family bathroom.
A garden shed, chicken coop, fenced paddock, scheme water and rainwater tank put in place the framework of an active, outdoor life.
Sawyers Valley is easy to reach via the Great Eastern Highway and delivers the best of both worlds – ample space for all the joys of rural life and easy access to the services and amenities of town. At the end of the road, you will find both primary and secondary schools.
The friendly Hills suburb of Mount Helena is minutes away and offers all the essential services including a supermarket, sporting clubs and a vet.
To arrange an inspection of this property and experience the real difference in real estate call Mr Real – Nigel Williams - 0417 988 680.
BE SEEN - BE SOLD - BE HAPPY
Do you want your property sold? For professional photography, local knowledge, approachable staff, a proven sales history and quality service at no extra cost call the Brookwood Team.
Property features
Nearby schools
| Mount Helena Primary School | Primary | Government | 1.7km |
| Eastern Hills Senior High School | Secondary | Government | 1.9km |
| Sawyers Valley Primary School | Primary | Government | 2.2km |
| Mundaring Christian College | Combined | Non-government | 4.1km |
| Mundaring Primary School | Primary | Government | 4.7km |
| Sacred Heart School | Primary | Non-government | 5.7km |
| Chidlow Primary School | Primary | Government | 5.7km |
| The Silver Tree Steiner School | Primary | Non-government | 8.4km |
| Parkerville Primary School | Primary | Government | 8.5km |
| Gidgegannup Primary School | Primary | Government | 11.0km |