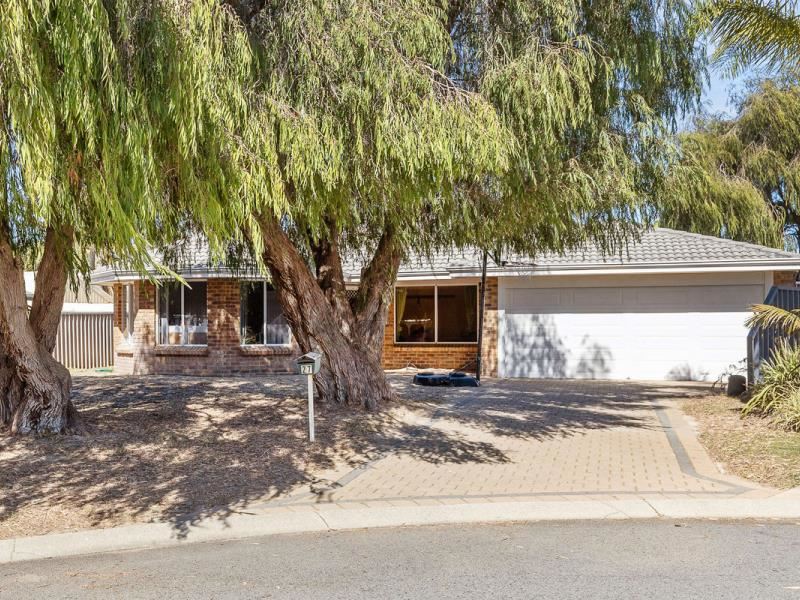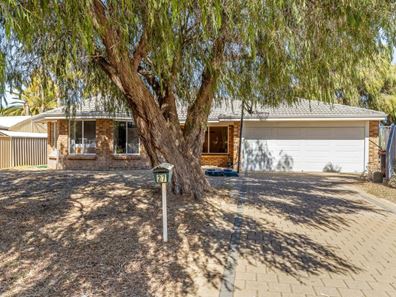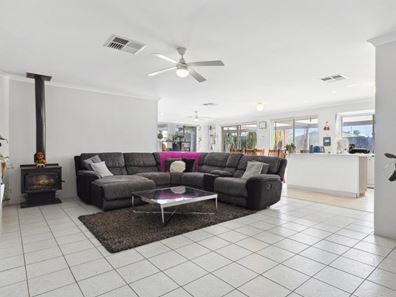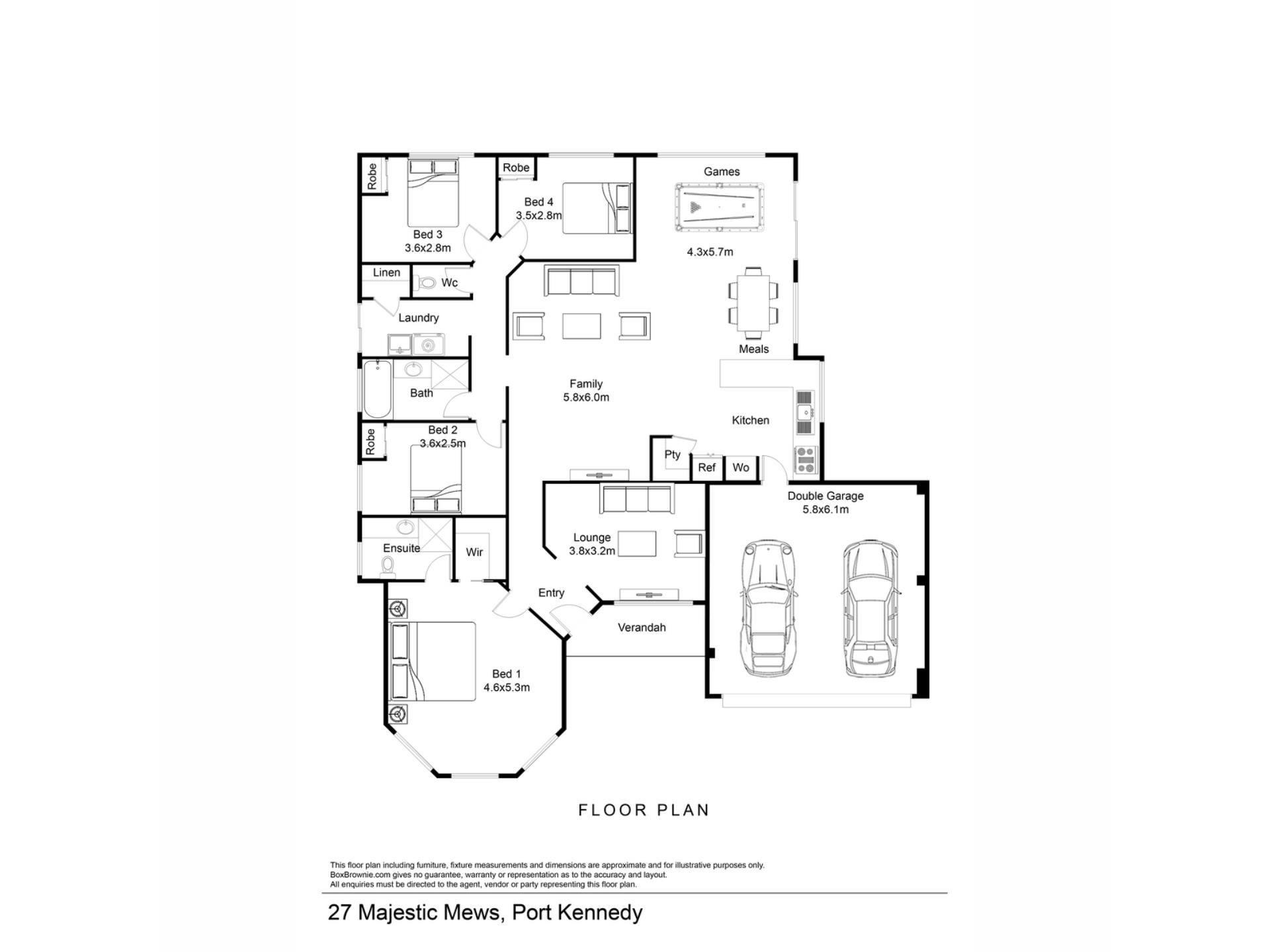


27 Majestic Close, Port Kennedy WA 6172
Sold price: $675,000
Sold
Sold: 20 Apr 2024
4 Bedrooms
2 Bathrooms
2 Cars
Landsize 738m2
House
Contact the agent

Nikki de Rijcke
0448651888
JW Residential
Why: Because its perfect placement offers an inviting proposition for the family or investor
What: A 4 bedroom, 2 bathroom home with double garage and spacious gardensWho: Seekers of location, layout, and space
Where: Situated in a family orientated setting, close to schooling, shopping, and parkland, with the pristine coastline just moments away
Sitting on a spacious 738sqm block behind the shade of soaring trees you find this wonderful 4 bedroom, 2 bathroom home. Showcasing a cohesive floorplan and carefully designed interior you have a range of living, dining and entertaining options that occupy the entire right hand side of the property, whilst flowing effortlessly out to the exterior gardens and alfresco allowing for continuous living between the inside and out. While all four generous bedrooms can be found on the left, maintaining a peaceful environment for the ultimate in well-being and the perfect nights sleep. The property sits in a premium position just a short trip to the delightful coastline that borders the area ensuring its popularity with ocean enthusiasts and the boating community, with the ramp found easily nearby. Plus, the golf course is just moments away, with its updated facilities that include a restaurant and playground, and of course all your daily amenities of schooling, parkland and retail options that sit conveniently in the surrounding area.
The end of cul-de-sac placement makes for a secluded setting, with the front yard shaded by trees and a paved driveway leading you to the double garage with drive through access, with an undercover portico providing a sheltered entry into the home. A tiled hallway greets you inside, with a carpeted lounge area to the immediate right, providing plenty of natural light and a well-spaced design to enable a range of uses for this versatile room. Opposite here you find the master suite, with a beautiful bay window enhancing the space available and allowing plenty of room for your own retreat or sitting area within, and to add to your comfort you have a cooling ceiling fan and the ducted air conditioning that runs the entire property. A walk-in robe takes care of your storage needs, with the ensuite fully equipped with a shower, vanity, and WC.
The hallway continues to the vast open plan family hub, with a kitchen, dining, living and games area to enjoy, with the tiled flooring allowing for ease of maintenance, and the two ceiling fans and warming wood fire benefitting the space even further. The kitchen oversees the entire room, with a corner placement providing ample cabinetry and bench space, with in-built stainless-steel appliances that include a wall oven, gas cooktop and rangehood, plus a full height pantry, fridge recess and handy shoppers’ entry from the garage.
A passage to the left opens to your three minor bedrooms, carpeted throughout in a continuous flow, with all offering built-in robe recesses and yet more effective ceiling fans. The bathroom sits centrally with a shower, bath, and vanity, plus a separate WC and laundry with linen closet and access to the side.
Sliding doors lead to the covered patio that wraps the rear and side of the home, with paving that runs all the way to the garage with its rear roller door allowing drive through access, while the remainder of the fully fenced garden has the opportunity for lawn and enjoys the shade from yet more towering trees.
And the reason why this property is your perfect fit? Because its superb coastal setting and multitude of living areas will ensure its popularity with a range of buyers.
Disclaimer:
This information is provided for general information purposes only and is based on information provided by the Seller and may be subject to change. No warranty or representation is made as to its accuracy and interested parties should place no reliance on it and should make their own independent enquiries.
Property features
Cost breakdown
-
Council rates: $23 / year
-
Water rates: $22 / year
Nearby schools
| St Bernadette's Catholic Primary School | Primary | Non-government | 0.6km |
| Port Kennedy Primary School | Primary | Government | 0.7km |
| Endeavour Education Support Centre | Primary | Specialist | 0.7km |
| Endeavour Primary School | Primary | Government | 0.7km |
| Peel Language Development School | Primary | Specialist | 1.7km |
| Rockingham Lakes Primary School | Primary | Government | 1.7km |
| Warnbro Community High School Education Support Centre | Secondary | Specialist | 2.2km |
| Warnbro Community High School | Secondary | Government | 2.2km |
| Living Waters Lutheran College | Combined | Non-government | 2.3km |
| Koorana Primary School | Primary | Government | 2.7km |
