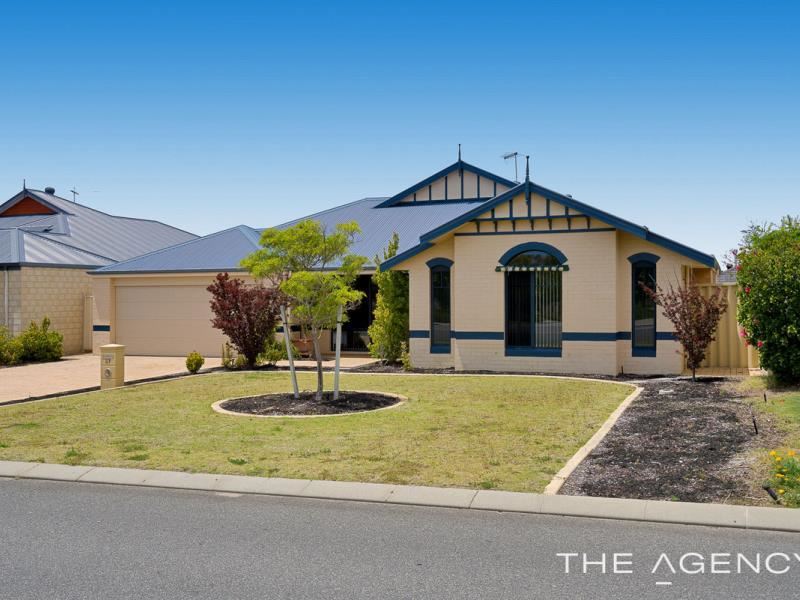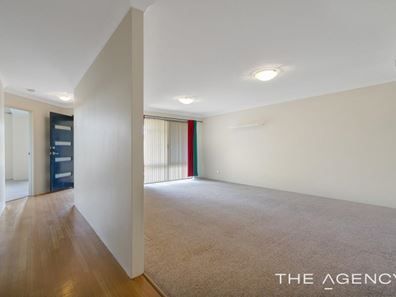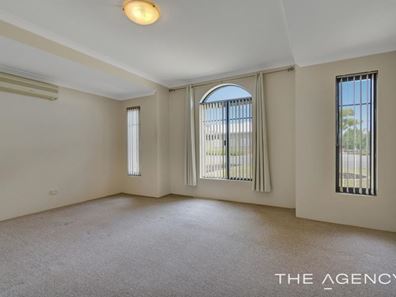


27 Lyon Road, Atwell WA 6164
Sold price: $640,000
Sold
Sold: 11 Jan 2022
4 Bedrooms
2 Bathrooms
2 Cars
Landsize 600m2
House
Contact the agent

Nicola Stacey
0407772206
The Agency
Perfect Family Home!
Designed to offer every family requirement, with a focus on easy living this property is built with multiple living areas for a peaceful lifestyle. Simple yet beautifully appointed, the interiors have an understated elegance, accentuated by fresh, neutral tones and an array of large windows allowing the flow of natural light through the house.The accommodation includes four large bedrooms, two airy bathrooms, a huge open plan living domain encompassing the family room, meals, games room and kitchen, plus lounge room - A room for every occasion!
The open plan kitchen is perfectly positioned to offer easy service to the meals table. It’s extremely functional with a built-in corner pantry, pigeon pair fridge/freezer recess, stainless steel appliances including gas cook top, rangehood and wall oven.
Storage is no issue with a sizeable walk-in linen cupboard in the Laundry.
The bedrooms provide a quiet sanctuary for the family, all with built in robes. The master is extremely spacious with ‘his and hers’ walk-in wardrobes. The ensuite is generous in size with corner bath, shower, and separate toilet.
Outside entertaining will always be a pleasure with the addition of a paved area and pitched patio.
Finishing this desirable home, we have split system air conditioners, solar panels, and a double lockup garage. In a most convenient location, it’s only a short 450m stole to Harmony Primary School, Aubin Grove Station is an easy 500m walk and Harvest Lakes Shopping Centre is an easy 400m walk, offering Woolworths, restaurants, fast food, coffee shops and much more.
If location with easy access to all amenities is important to you give Nicola Stacey a call to arrange an inspection.
* Please note all distances are taken from Google and are approximate only.
** Home open times are subject to change without notification. Please check the inspection schedule on the web the day of the home open
Disclaimer:
This information is provided for general information purposes only and is based on information provided by the Seller and may be subject to change. No warranty or representation is made as to its accuracy and interested parties should place no reliance on it and should make their own independent enquiries.
Property features
Nearby schools
| Harmony Primary School | Primary | Government | 0.4km |
| Atwell College | Secondary | Government | 1.0km |
| Success Primary School | Primary | Government | 1.1km |
| Atwell Primary School | Primary | Government | 2.0km |
| Jandakot Primary School | Primary | Government | 2.1km |
| Aubin Grove Primary School | Primary | Government | 2.3km |
| Hammond Park Primary School | Primary | Government | 2.3km |
| Hammond Park Secondary College | Secondary | Government | 2.4km |
| Hammond Park Catholic Primary School | Primary | Non-government | 2.5km |
| Emmanuel Catholic College | Secondary | Non-government | 3.3km |