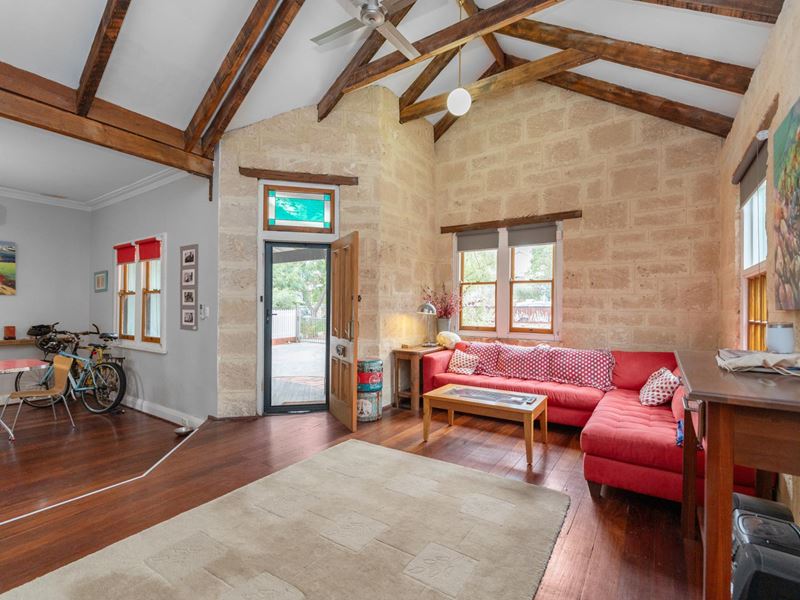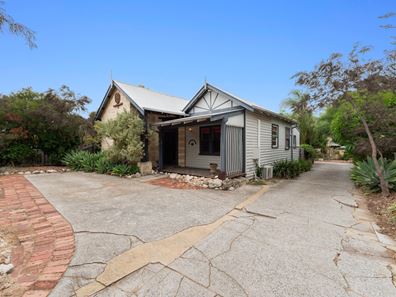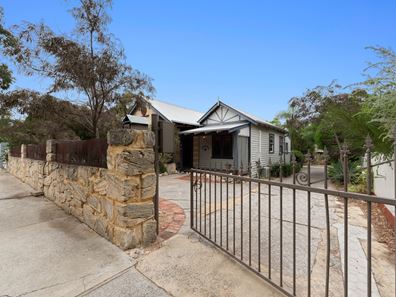


27 Holland Street, Fremantle WA 6160
Sold price: $950,000
Sold
Sold: 26 Mar 2024
2 Bedrooms
1 Bathroom
Landsize 322m2
House
Contact the agent

Kim Turner
0423089439

Turner Estate Agents
OLD SCHOOL CHARMER WILL STEAL YOUR HEART
This home is an absolute delight!Built in the 1930s, it's brimming with character, with limestone and weatherboard walls and an iron
roof. Inside it has timber flooring throughout, high ceilings, sash windows, timber doors and feature
coloured glass windows.
Over the years the layout has been opened up and the kitchen beautifully renovated to suit modern
living, but the home retains its period charm.
At the front is a cute porch where you could sit with a coffee and look out to the garden. At the
moment the front yard includes garden beds, paving and a concreted area for parking, but you could
create a cottage garden if you wished.
The front door opens directly to an open-plan living/dining/kitchen area.
The roomy living zone has limestone walls and soaring raked ceilings with exposed timber beams.
You step down into the dining/kitchen area. The kitchen is well-equipped, but also has a quirkiness
to suit the character of the home with a bright red splashback, feature wallpaper on one wall and
also under the breakfast bar. It has ample storage and bench space and a suite of stainless-steel
appliances including an oven, gas cooktop, rangehood and dual-drawer dishwasher.
There are two bedrooms. The master is off the kitchen/dining area and has high ceilings, picture rails
and a ceiling fan. The second bedroom is set off the laundry and also has high ceilings and a ceiling
fan.
Also off the laundry is the bathroom with bath/shower, vanity unit and toilet.
The laundry opens to an elevated deck overlooking the backyard, which has garden beds and is
paved. The paving makes it easy to entertain if you have larger gatherings, while the deck is a lovely
spot for more intimate get-togethers.
The home is on 322sqm on a subdivided block and shares a driveway with the rear home. The
driveway leads to a double carport, with each property using one side. The carport opens directly to
the backyard.
The home is a charmer and the lifestyle on offer is also appealing.
It's a short drive or cycle to the beach, river or into the heart of Fremantle with its plethora of cafes,
bars, restaurants and shops. East Fremantle Primary School and John Curtin College, Monument Hill
Memorial Reserve and Horrie Long Reserve are in walking distance and there is easy access to public
transport on High, East and Marmion Streets
This is a very special home. Come and check it out, you're bound to fall in love.
Inside
Timber flooring and high ceilings throughout
Open-plan living/dining/kitchen area
Living area with high raked ceilings, ceiling fan and limestone walls
Kitchen with breakfast bar, underbench and overhead cabinetry, red glass splashback, stainless-steel
appliances including oven, gas cooktop, rangehood and dual-drawer dishwasher, appliance nook,
pantry, and fridge recess
Skylight in the kitchen area
Two bedrooms, both with ceiling fans
Bathroom with bath/shower, vanity unit and toilet
Laundry
Security screens to front and rear doors
Outside
322sqm block
Front porch
Front yard with garden beds, paving and concreted area providing additional room for parking
Front fence and gate
Elevated rear deck
Paved backyard with garden beds
Shared driveway with rear dwelling
Rear carport
Estimated current: $1956.00 Water $1023.48 p/a
Before you bid: https://www.beforeyoubid.com.au/purchase/27-holland-street-fremantle-wa-6160/building-pest?utm_medium=link-letter&utm_source=ofi
*Disclaimer: This document has been prepared for advertising and marketing purposes only. It is
believed to be reliable and accurate, but clients must make their own independent enquiries and
must rely on their own personal judgment about the information presented. Kim Turner Real Estate
provides this information without any express or implied warranty as to its accuracy. Any reliance
placed upon it is at the clients own risk. Kim Turner Real Estate accepts no responsibility for the
results of any actions taken or reliance placed upon this document.*
Property features
Cost breakdown
-
Council rates: $1,956 / year
-
Water rates: $1,023 / year
Nearby schools
| East Fremantle Primary School | Primary | Government | 0.2km |
| John Curtin College Of The Arts | Secondary | Government | 0.4km |
| Christian Brothers' College | Secondary | Non-government | 0.7km |
| Seda College Wa | Secondary | Non-government | 0.8km |
| St Patrick's Primary School | Primary | Non-government | 1.1km |
| White Gum Valley Primary School | Primary | Government | 1.1km |
| Fremantle Primary School | Primary | Government | 1.2km |
| Lance Holt School | Primary | Non-government | 1.6km |
| North Fremantle Primary School | Primary | Government | 1.7km |
| Richmond Primary School | Primary | Government | 1.8km |
