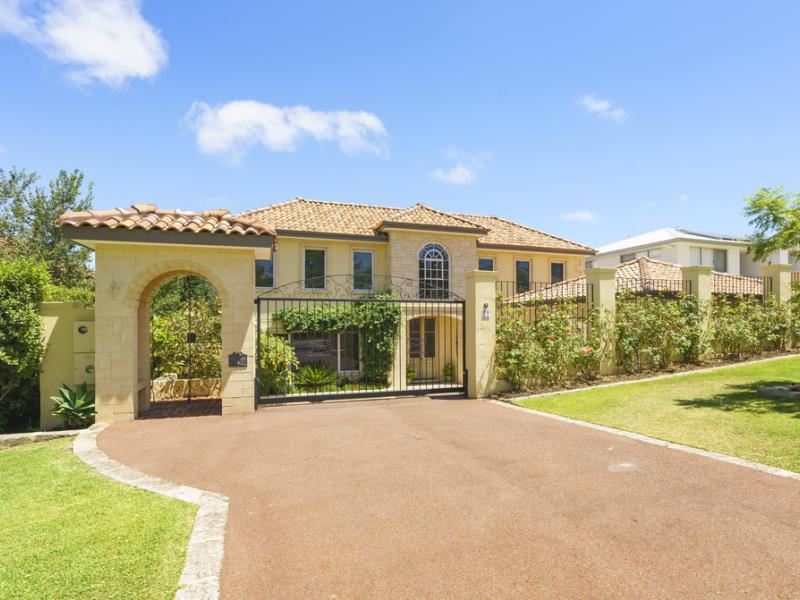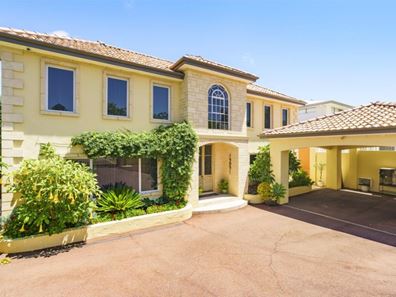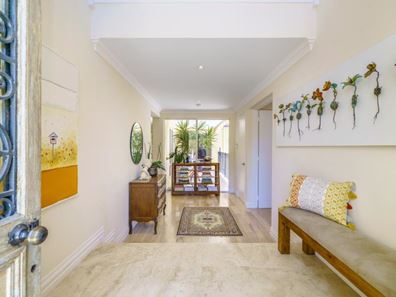


27 Glengariff Drive, Floreat WA 6014
Sold price: $2,200,000
Sold
Sold: 10 Mar 2020
5 Bedrooms
3 Bathrooms
2 Cars
Landsize 809m2
House
Contact the agent

Vivien Yap
0433258818
Phoebe Shi

Ray White Dalkeith | Claremont
Rustic Charm and Comfort
Based on a clever design inspired by the current owners' love of European architecture, this exemplary 5 bedroom 3 bathroom two-storey home boasts large open spaces that are flooded by natural sunlight and are accompanied by private relaxation areas with plenty of room for family entertaining.Every room within the property benefits from delightful views and pleasant aspects - whether it be out to the lush sunken backyard lawns and gardens, of the shimmering below-ground swimming pool, towards the splendid Perry Lakes treetops or out to the gorgeous light-bathed rear terrace graced by handmade Spanish Saltino tiles. Even the interior can accommodate a large crowd - and with an abundance of light always prevalent in winter and multiple shaded areas created during the summer months, it really is a residence for all seasons.
Brilliant in its versatility, the bright and spacious studio/guest room behind double doors is arguable everybody's favourite zone and is situated away from the other (over-sized) bedrooms, featuring a striking recessed ceiling and the ability to be converted into an art-and-craft room or similar. It sits near the large study, a third/guest bathroom with a huge shower, toilet, vanity and clothing chute, a generous under-stair storeroom, another storage cupboard off the entrance and a commodious front lounge-come-television room with its own double doors for peace and quiet, heaps of built-in storage cupboard and seamless double-door access out to the exquisite pool area.
The headline act of the ground floor though is the chef's dream of a kitchen, forming part of an expansive open-plan family and dining area where stunning pressed-tin splashbacks, quality Cracked Pepper Caesar Stone bench tops, Shaws Classic double sinks and custom cabinetry with built-in wine racking meet integrated Bosch five-burner gas-cooktop, twin-oven, microwave and dishwasher appliances - and don't forget about the combined laundry/scullery right next to it all. That leaves the upper level where the main sleeping quarters lie - highlighted by a spacious master bedroom suite (almost a full parent's retreat) with a massive fitted walk-in wardrobe and a divine ensuite bathroom, comprising of a shower, separate bathtub and twin "his and hers" vanities.
Nestled in a fantastic part of the suburb where the streets are lined with Jacaranda and other mature trees, this private, but calming, haven - part of a close-knit community and surrounded by lovely neighbours - is very close to sporting facilities, picturesque Perry Lakes parklands, Bold Park's mesmerising walking trails, City Beach, Floreat Forum Shopping Centre, magnificent restaurants, Floreat Park Primary School and other top Western Australian educational facilities, including Presbyterian Ladies' College. How wonderful!
FEATURES:
• Built in 2012 by Riverstone Constructions by its original - and only-ever - owners
• Large tiled alfresco terrace with future outdoor-kitchen provisions, an external gas bayonet and double doors leading into the massive open-plan family, dining and kitchen area
• Double hallway doors to the main downstairs living space with soaring high ceilings and a burning gas log fireplace - plus direct poolside access
• Large laundry/scullery off the kitchen, complete with tiled splashbacks, heaps of storage and outdoor access
• Carpeted bedrooms, including a king-sized 2nd bedroom with a walk-in robe and views over the pool
• King-sized 3rd upstairs bedroom with a WIR and a lovely Perry Lakes aspect to wake up to
• Large queen-sized 4th bedroom with a WIR of its own
• Also upstairs are a linen press, a separate clothing chute down to the guest bathroom and a spacious main family bathroom with a shower, toilet and twin basins for the kids
• French antique side and front gates
• Antique cast-iron French doors with its original grilles and handmade glass, allowing airflow without any compromise to security and throwing beautiful shadows through the home's entry
• Large antique French window above the entry, re-glassed and with a custom-made frame to fit the space
• Wormy Chestnut timber floorboards
• Ducted and zoned reverse-cycle air-conditioning
• Bosch security-alarm system
• A/V intercom system
• Foxtel connectivity
• Instantaneous gas hot-water system
• Extra-height doors and windows
• Feature down lighting
• Profile doors throughout
• Feature ceiling cornices and skirting boards
• Timber eaves
• Pool water feature and heating provisions
• Huge Honeysuckle by the front entry door
• Purple Wisteria to the rear terrace arches
• Mains reticulation
• Lock-up pool/garden shed
• Gardens landscaped locally by Perth's own Andrea Whitely - with pears, apples and persimmon amongst the exotic fruit-tree flavours
• Spacious 809sqm (approx.) block with an electric driveway access gate for secure parking and even room for a boat, preceding the...
Property features
Nearby schools
| Floreat Park Primary School | Primary | Government | 0.6km |
| Churchlands Primary School | Primary | Government | 1.6km |
| Newman College | Combined | Non-government | 1.6km |
| City Beach Primary School | Primary | Government | 1.9km |
| The Japanese School In Perth | Combined | Non-government | 1.9km |
| Churchlands Senior High School | Secondary | Government | 2.3km |
| Wembley Primary School | Primary | Government | 2.4km |
| John Xxiii College | Combined | Non-government | 2.5km |
| Kapinara Primary School | Primary | Government | 2.5km |
| Jolimont Primary School | Primary | Government | 2.6km |
