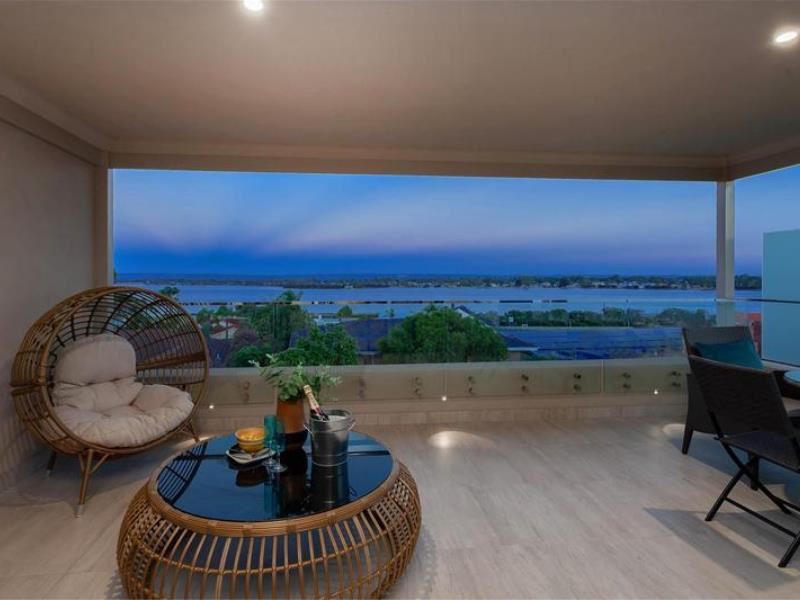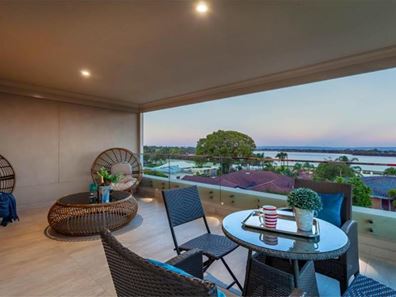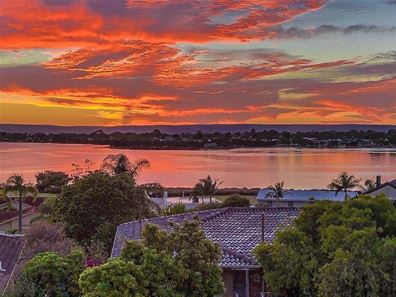RIVERSIDE LUXURY
Capture the pinnacle of family living with this luxurious Salter Point home. This captivating five-bedroom residence asserts itself as one of the most well-appointed homes in the area, complete with stunning design, state-of-the-art finishes and breathtaking elevated views over the Canning River. Close to the city, great schools, vibrant amenities, all while maintaining a riverside positioning, this residence boasts a location that is second to none. This home presents the perfect next step for the family of any size!
Adorned by manicured lawn and gardens, a modern architectural façade makes a bold introduction. An aggregate-floored porch leads to a wide entrance framed by high ceilings and elegant porcelain tiling. Upon entry, a home theatre provides an ideal space for family movie nights. A wide gallery leads to an expansive open plan kitchen, living, and dining complete with real-flame gas fireplace and built-in cabinetry. The gourmet kitchen complete with pyrolytic Miele oven, stone benchtops with waterfall-edge, glass splashback and breakfast bar provides an unmatched platform for superb culinary experiences. Through bi-folding doors, this area connects to a modern alfresco complete with kitchenette & BBQ, ceiling fan, and spectacular river views.
The modern master suite is complete with private balcony, sprawling walk-in robe and ultra-modern ensuite complete with double vanity, shower, and bath; this space redefines luxury and offers a parental retreat like no other. Four secondary bedrooms, all with built-in robes are complemented by two modern bathrooms and two powder rooms throughout the home, boasting sublime separation for the growing family. A 43-course ceiling three-car garage complete with designated workshop provides space for large vehicles and all the toys.
Whether it be entertaining on the modern alfresco or taking a morning walk along the Canning River, the lifestyle this residence boasts is spectacular. Combining breathtaking luxurious design with a premium location this presents a truly rare opportunity. Don’t hesitate, contact David Brewer today to make your dream a reality!
The Ground Floor Offers:
- Lavishly manicured entry portico with reception style foyer
- Expansive open-plan primary living area
- Custom chef’s kitchen complete with Miele appliances, induction cooktop, combi steamer, pyrolytic oven, warming drawer, Zipp tap with sparkling water, soft-close drawers, waterfall-edge stone benchtop and so much more…
- Walk-in pantry with connecting laundry
- Expansive entertainment terrace complete with kitchenette, stainless steel barbecue, waterfall-edge service style bar and ceiling fan
- Fully-equipped home theatre
- Two secondary double bedrooms with fully fitted robes
- Primary bathroom
- Powder room
The First Floor Offers:
- Open-plan landing space
- Grandmaster suite complete with spacious walk-in robe, lavish private ensuite featuring custom tiling, twin heated towel rails, double vanity and two-way fireplace.
- To master suite: Formal sitting room with kitchenette, designated study with built-in cabinetry and a private connecting balcony with panoramic river views
- Upstairs primary bathroom
- Powder room
- Two secondary bedrooms with fully fitted robes and ceiling fans
The Undercroft Offers:
- Secure three car garage off River Lane
- Designated workshop
- Fully fitted wine Cellar
Special Features:
- Elevated block
- Custom built by Grandwood Homes – complete in early 2016
- 506sqm 'green titled' block
- Underfloor heating
- Fully monitored alarm system
- Multi-zone Daikin reverse-cycle ducted air-conditioning system
- Two real flame open gas feature fireplaces
- Custom tiling to primary living areas
- Bi-fold doors separating living and entertaining terrace
- NBN fibre to home
- High ceilings throughout
- 20 solar panels system
- Twin Hot water system
- Fully reticulated gardens
- Manicured gardens throughout
- Custom stone surfaces throughout
- Downlighting and feature bulkheads throughout
Property features
-
Air conditioned
-
Garages 3
Property snapshot by reiwa.com
This property at 26B Sulman Avenue, Salter Point is a five bedroom, three bathroom house sold by David Brewer at Force Real Estate on 28 May 2019.
Looking to buy a similar property in the area? View other five bedroom properties for sale in Salter Point or see other recently sold properties in Salter Point.
Nearby schools
Salter Point overview
Salter Point is an affluent suburb within the City of South Perth. Bound by the Canning River in the east, south and west, Salter Point has a total land area of two square kilometres. Major development occurred during the 1950s and 1960s with gradual increases experienced since the mid 1990s.
Life in Salter Point
A quintessential suburban existence is on offer in Salter Point. With many lovely homes lining the streets and some parkland to explore, the lifestyle in Salter Point is idyllic.
Native features of the suburb include Sandon Park and Salter Park Lagoon. Aquinas College, an all-boys private school, is located in Salter Point.





