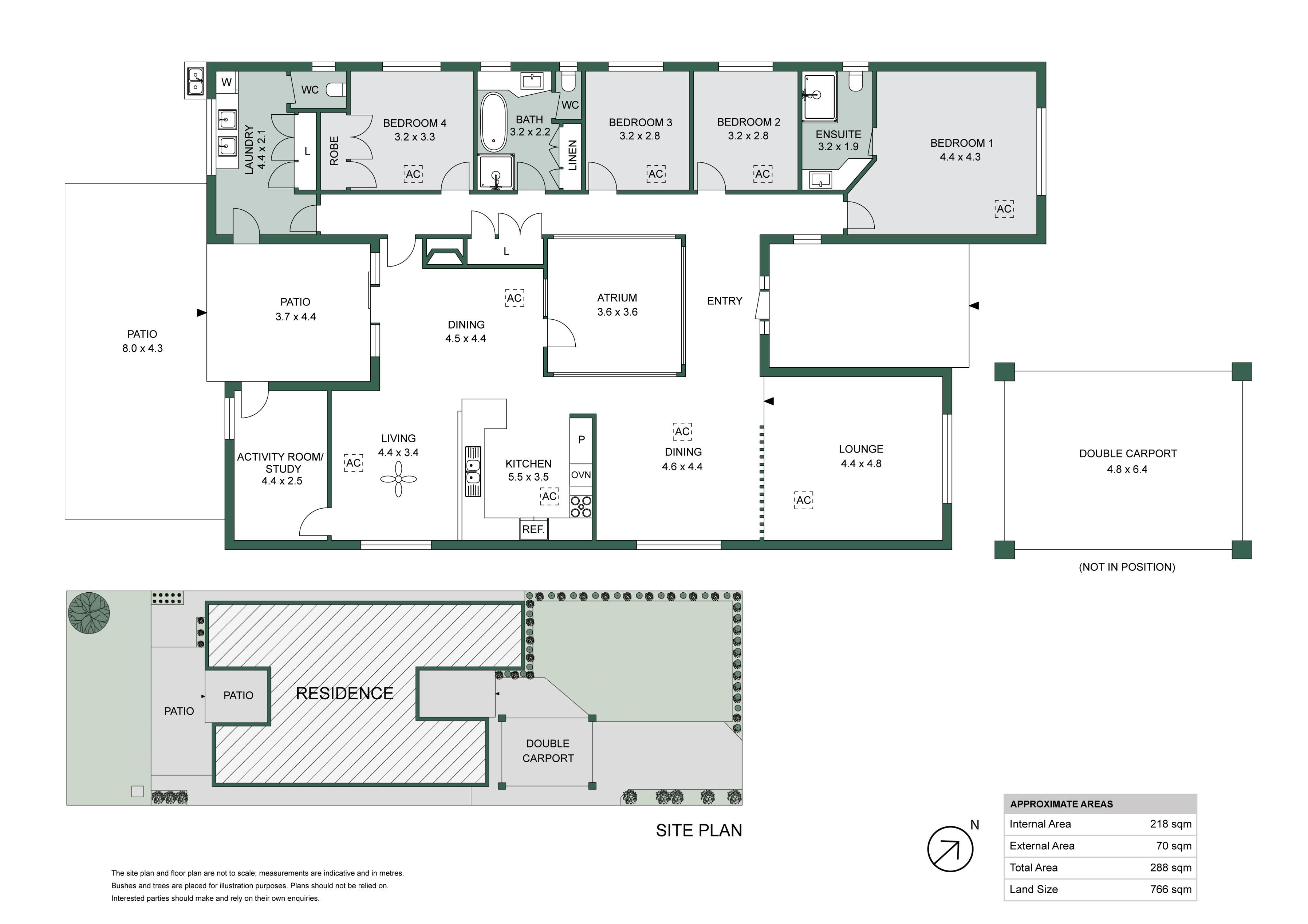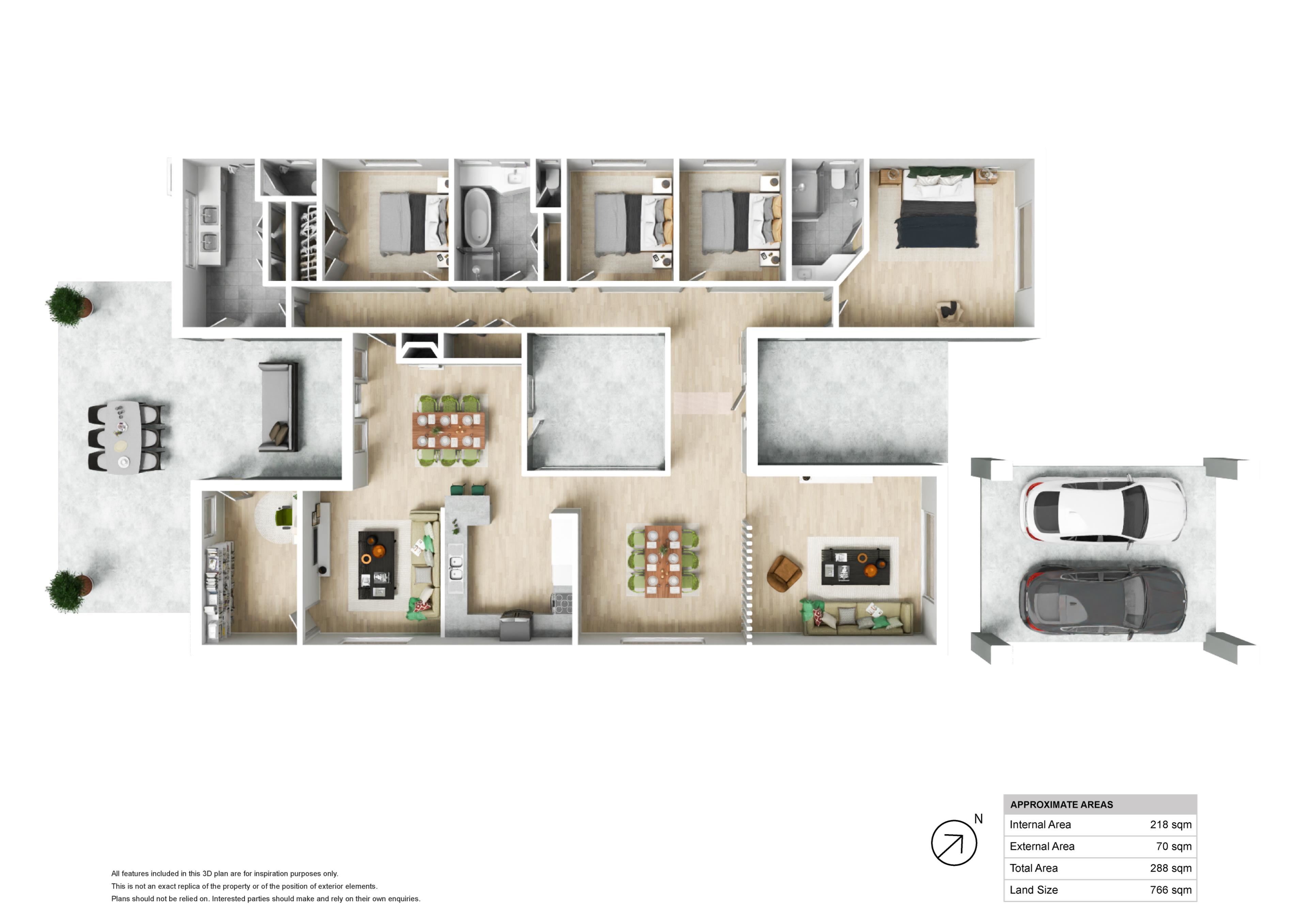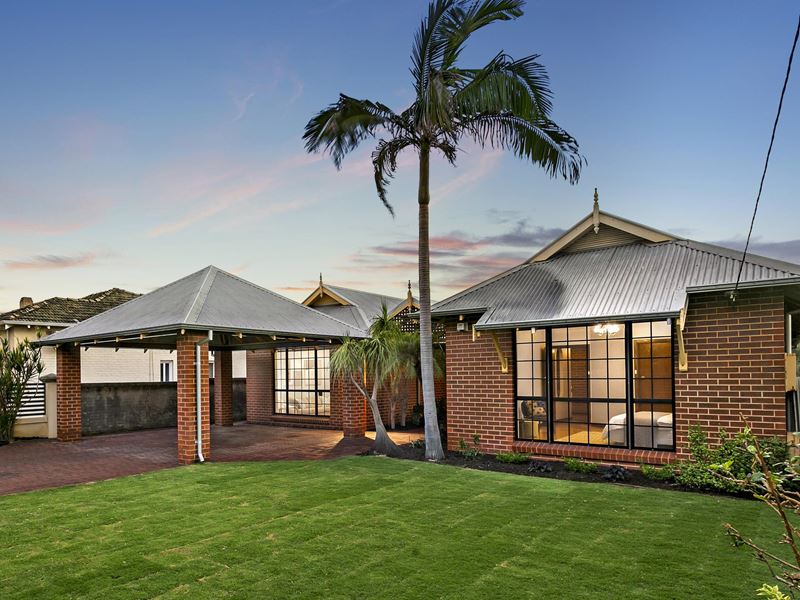
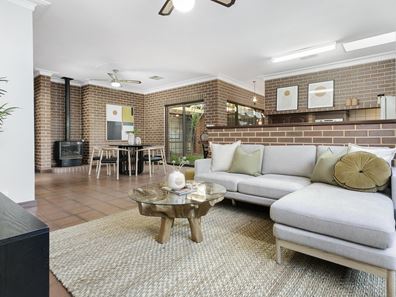
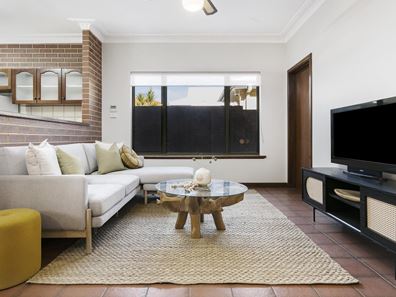
267 Eighth Avenue, Inglewood WA 6052
Sold price: $1,601,000
Sold
Sold: 26 Mar 2024
4 Bedrooms
2 Bathrooms
2 Cars
Landsize 766m2
House
Contact the agent

Chris Pham
0448777511
Acton | Belle Property Mount Lawley
Retro flair for modern family living
From the moment you step inside the welcoming entrance of this solid home, the saying, "They don't build them like they used to," might spring to mind. Built in 1986, this spacious four-bedroom, two-bathroom is the epitome of an inspired design to invite in plenty of natural light compliments of an internal atrium and Western Australia's eternal sunshine.With all four bedrooms on one side of the property accessed from a long hallway and all your living areas on the opposite side, this large family home offers plenty of space and separation within a flexible floorplan. Featuring a sunken formal lounge and formal dining separated by a retro timber partition, a casual meals and living room, and an activity room with garden access, think of all the ways you could configure the space to suit your lifestyle.
Situated on a generous 766sqm block with a large alfresco dining patio and rear right-of-way access, this home offers the opportunity to add value with the addition of a workshop, pool or garage, in addition to the double carport in the fully fenced front garden. There's also the option of adding your own flair to enhance what is already a quality build.
From this convenient location, you're within walking distance of Beaufort Street's dining and shopping strip, Inglewood Primary School, Mount Lawley Senior High School, Edith Cowan University, Hamer Park Reserve and Mount Lawley Golf Club. You're only a short distance from Perth College, Yokine Regional Open Space, Galleria Shopping Centre and Perth's CBD.
Features you will love:
• Beautifully presented four-bedroom, two-bathroom solid brick and iron 1986 construction
• Formal dining and sunken formal lounge separated by a retro timber partition
• Casual meals and living room leading to undercover and paved alfresco dining
• Well-equipped kitchen with loads of storage, timber cabinetry, double sinks, 4-burner gas cooktop and a Westinghouse electric oven
• Internal atrium inviting in natural light through floor-to-ceiling windows
• Study/activity room with garden access
• Spacious primary bedroom with an ensuite with full-height tiling
• Family bathroom with a bathtub and shower
• Massive laundry with external access and a separate toilet
• Ceiling roses, cornices, ornate light fittings, ceiling fans, exposed brick and loads of storage throughout
• Terracotta flooring in the living areas and quality carpets in the bedrooms and lounge
• Reverse cycle ducted air conditioning and a gas log fire in the living area
• Security screens and an alarm system
• Double carport and additional parking
• Fully fenced 766sqm block with easy care bore reticulated gardens and rear right-of-way access
• Council rates $2253.29pa
• Water rates $1572.61pa
• School catchment: Inglewood Primary School and Mount Lawley Senior High School
This beautifully presented home is move-in ready and presents a low-maintenance lifestyle, with the benefit of being on the cusp of Mount Lawley, known for its incredible food and shopping scene. Please don't hesitate to contact Chris Pham at 0448 777 511 or [email protected] today so you don't miss out.
Property features
Cost breakdown
-
Council rates: $2,253 / year
-
Water rates: $1,572 / year
Nearby schools
| Inglewood Primary School | Primary | Government | 0.7km |
| St Peter's Primary School | Primary | Non-government | 0.9km |
| Mount Lawley Primary School | Primary | Government | 0.9km |
| Mount Lawley Senior High School | Secondary | Government | 0.9km |
| Perth College | Combined | Non-government | 1.5km |
| St Paul's Primary School | Primary | Non-government | 1.6km |
| Australian Islamic - Dianella | Combined | Non-government | 1.8km |
| Sir David Brand School | Combined | Specialist | 1.9km |
| Coolbinia Primary School | Primary | Government | 2.0km |
| Chisholm Catholic College | Secondary | Non-government | 2.1km |
