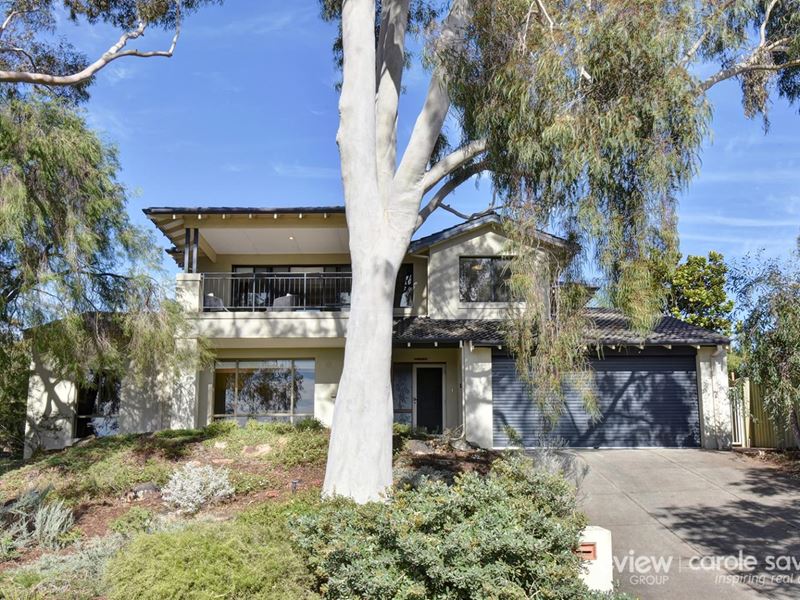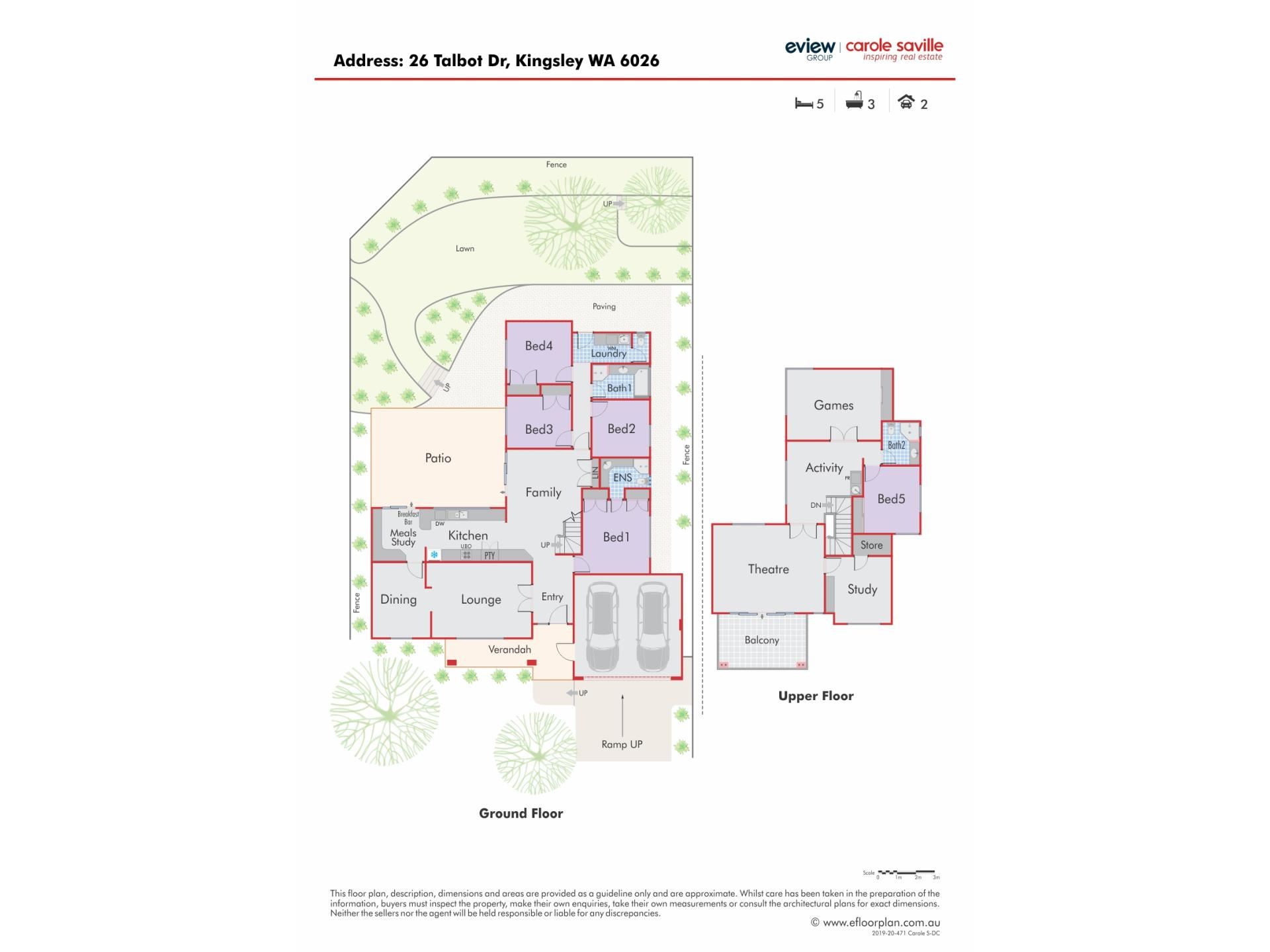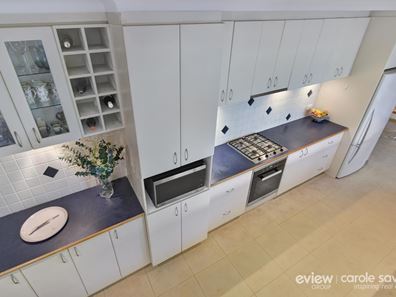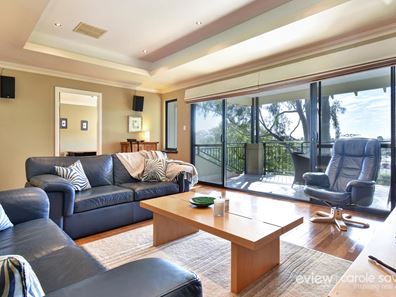Majestic Home Amongst The Trees!
It's rare to find a home like this! This majestic, expansive and stylish 2 storey home is situated in an elevated, leafy quiet Kingsley location and features a great functional floor plan. With 4 living spaces, 5 bedrooms, 3 bathrooms, study, activity and alfresco area and established low maintenance gardens, this home is perfect for families who love their space. Within the Woodvale Senior High School catchment area, a quick bike ride down the Robertson walkway to St Stephen's School or Greenwood Station and walking distance to the Montessori School. Being so close to stunning Lake Goollelal, makes this an ideal location for embracing the outdoors too. This home will appeal to families with good taste and must be inspected to fully appreciate the ambience and lifestyle opportunity on offer here. Call Carole now on 041 041 9241 to book your view!
5 Bedrooms, 3 Bathrooms, Lounge, Dining, Family, Theatre, Games, Casual Dining, Formal Dining, Study, Activity, Alfresco, Double Garage
- The owners bought this home because they loved the area and the magnificent lemon-scented gum trees in the front garden……. as the trees grew so did the house with a huge second storey addition and modifications in 2005!
- Step through the front door and there's an immediate warm feeling. The porcelain tiled entrance with its high ceilings and solid marri wood staircase provides a warm, impressive and inviting welcome.
- Decorated tastefully this home is ready for you to simply move on in and with solid wood flooring throughout most of the home the easy maintenance is well appreciated.
- This floor plan is ideal for those looking for the all-important good-sized bedrooms, multiple big separate living areas, outdoor entertaining, incredible storage space and low maintenance gardens.
- Downstairs lounge with solid Tasmanian myrtle flooring situated to the front of the home makes the perfect peaceful space to relax and unwind.
Adjoining dining area is ideal for the big family dinner or to entertain guests.
- The tiled expansive open galley kitchen and family areas overlook the outdoor entertaining and seamlessly blend together. Get the creative Masterchef juices really flowing in this kitchen which proudly has plenty of benchtop space, Miele electric oven and Miele gas cook top, Miele dishwasher, built in pantry and oodles of cupboard space. The adjoining family area and casual dining which currently serves as casual dining/study is a lovely area of the home.
- The inside flows beautifully with the outdoors here…..…. enjoy your morning tea break sitting outdoors listening to the birdsong under the alfresco area which is superb for outdoor entertaining. The surrounding private rear garden has a lawn area, veggie patch and well-established deciduous and citrus trees including lemon, lime and grapefruit.
- The large main bedroom situated downstairs features 4 door built in robes, myrtle wood flooring and an adjoining ensuite.
Three good sized downstairs minor bedrooms, two which feature built in robes, one which is double sized and again easy maintenance Tasmanian myrtle wood flooring.
- Second downstairs family bathroom complete with bath, shower and separate WC so there literally are no morning queues in this home!
Large laundry with good storage is conveniently close to the washing line.
The elegant solid marri staircase leads you to the expansive second storey, all in solid marri wood flooring.
- An impressive upstairs theatre room with vaulted ceilings leads out onto a large balcony where beautiful views are to be enjoyed. This is especially valued at night when the lights to the north are boasting and the property's beautiful trees are floodlit. Enjoy a glass of wine on the balcony in the golden light in late afternoon, listening to the birds and then watching the sunset.
- The activity area or mezzanine level is another great living space and well utilised by the family. The added kitchenette area makes life just that bit easier; make a cup of tea or enjoy a glass of wine and not have to go downstairs!
- As if you need more space? Yes. there's a fabulous games room which has such a good feel and with three door built in robes it could also be a 6th bedroom.
- Bedroom 5 is a generous size and features built in robes and again solid marri wood flooring.
- Big study area upstairs with its elevated views is great for the home business operator.
- Third bathroom services the upstairs and complete with shower and WC.
- Ducted evaporative air-conditioning throughout. Split system air conditioner in front downstairs lounge and gas heater in the top upstairs theatre room.
- Storage space is abundant in this home!
- Attractive well-established low maintenance native front garden and back cottage garden, on fully reticulated system.
- Double garage with remote controlled access and mezzanine large storage space, perfect for all the camping gear!
Other features include: Reticulation, batts roof insulation, Rheem gas hot water storage system.
Built in 1985 this superb home is situated on approx. 698m2, with second storey and modifications by Summit Homes 2005.
Property features
-
Air conditioned
-
Garages 2
Property snapshot by reiwa.com
This property at 26 Talbot Drive, Kingsley is a five bedroom, three bathroom house sold by Carole Saville at Carole Saville Inspiring Real Estate on 09 Aug 2020.
Looking to buy a similar property in the area? View other five bedroom properties for sale in Kingsley or see other recently sold properties in Kingsley.
Nearby schools
Kingsley overview
Are you interested in buying, renting or investing in Kingsley? Here at REIWA, we recognise that choosing the right suburb is not an easy choice.
To provide an understanding of the kind of lifestyle Kingsley offers, we've collated all the relevant market information, key facts, demographics and statistics to help you make a confident and informed decision.
Our interactive map allows you to delve deeper into this suburb and locate points of interest like transport, schools and amenities. You can also see median and current sales prices for houses and units, as well as sales activity and growth rates.





