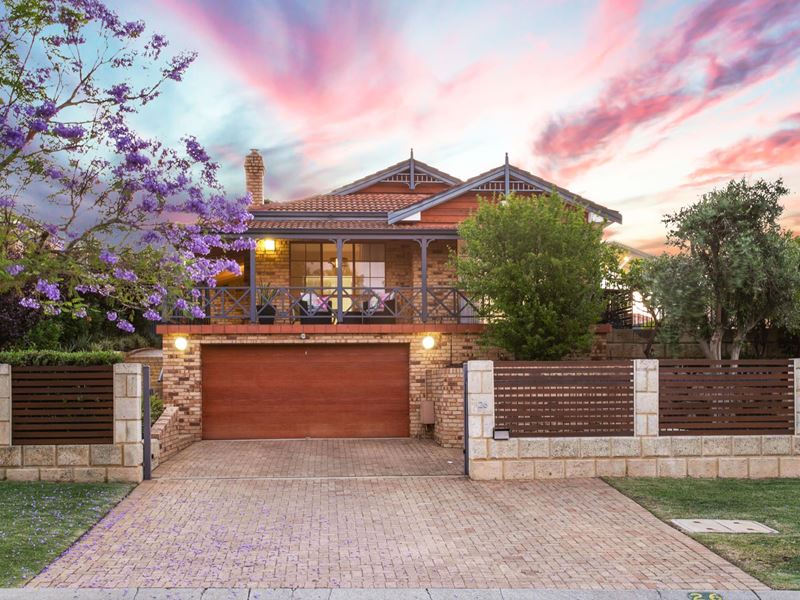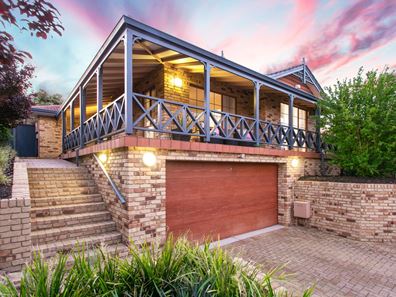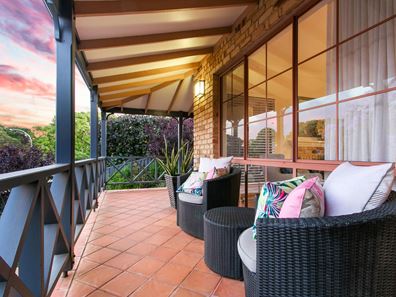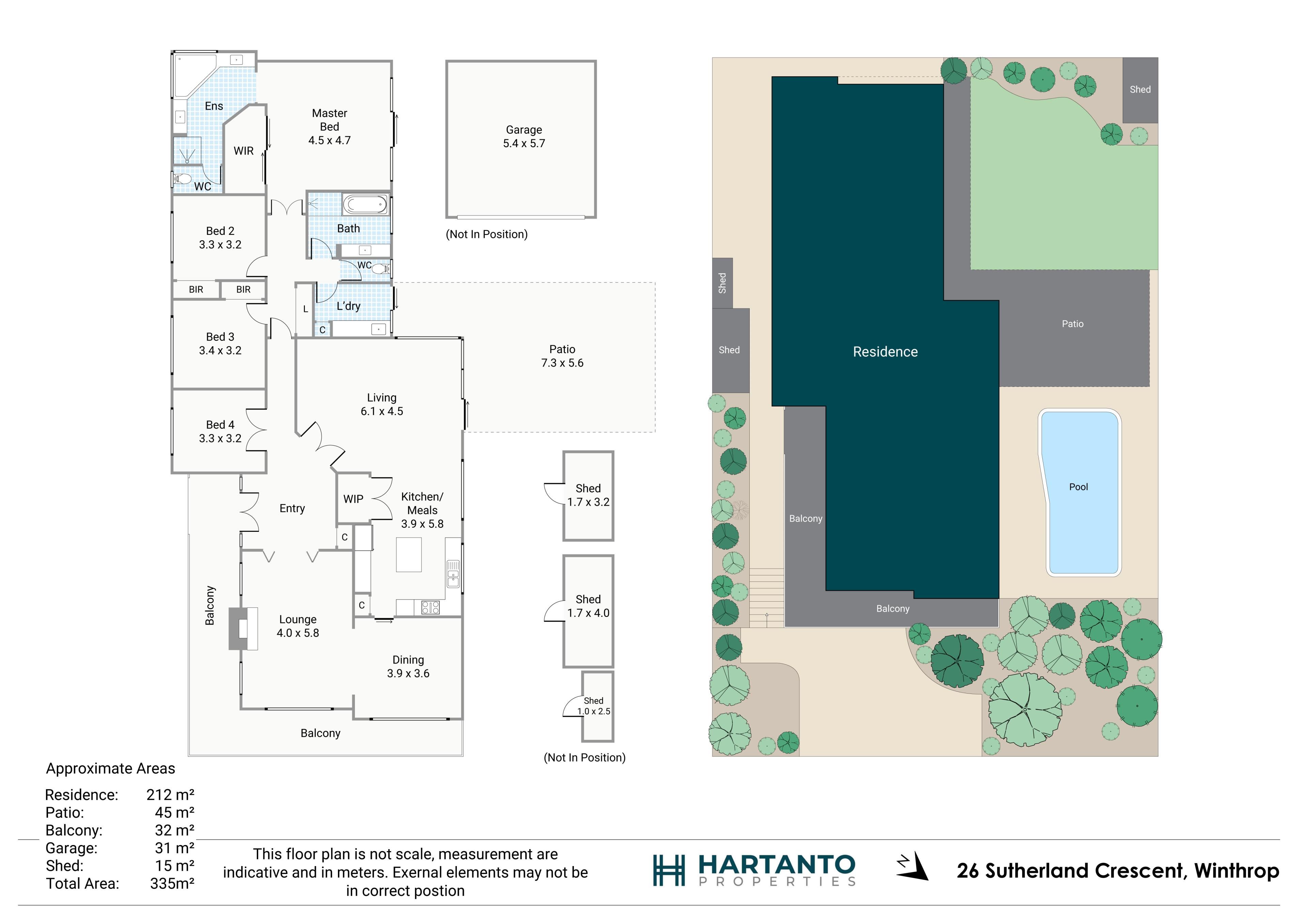


26 Sutherland Crescent, Winthrop WA 6150
Sold price: $1,600,000
Sold
Sold: 23 Nov 2023
4 Bedrooms
2 Bathrooms
2 Cars
Landsize 733m2
House
Contact the agent

Eric Hartanto
0421272152
Hartanto Properties
UNDER OFFER!
This magnificent 4 bedroom, 2 bath family residence at 26 Sutherland Crescent in Winthrop, exquisitely maintained and updated, is poised to welcome new owners. Nestled in a convenient location near key amenities, it combines modern indoor sophistication with vast outdoor entertainment spaces. The home's inviting street frontage opens into a foyer with high ceilings. The formal lounge, with its wooden fireplace and Tasmanian oak flooring, provides a serene view of the verandah, while the dining area is perfect for hosting. The home's centrepiece is the open-plan living area, accessible through double French doors and accentuated by a contemporary colour scheme and outdoor views.A highlight of the property is the recently renovated bathrooms, featuring floor-to-ceiling tiles, bath and elegant stone benchtops. The well-equipped kitchen, boasting a central island, ample storage, and Westinghouse appliances, also offers glimpses of the city view, adding to the allure of the home. The expansive alfresco area, enhanced with a new vaulted pergola complete with fan and double LED lighting, caters to both day and night entertaining. The large space allows for daytime events while children play in the newly resurfaced pool, now featuring the latest equipment.
The master suite includes a walk-in robe and an ensuite with a double vanity, bath, shower, and separate toilet, leading to a private courtyard with views of the lush garden. The three additional bedrooms are serviced by a renovated family bathroom.
Futureproofing is evident in the double car garage, equipped with a 32amp plug for easy installation of a fast charger for electric vehicles. Additional features include a storage area, reticulated garden, outdoor sheds, ducted air conditioning, an alarm system, and an electric gate.
Positioned on a 733sqm elevated block, the home is close to Winthrop Village Shops, elite schools, Fiona Stanley Hospital, and within the Applecross Senior High School zone. This property, with its city views from the verandah and kitchen, represents an exceptional opportunity not to be missed.
For further information or an obligation free appraisal, contact listing agent Eric Hartanto.
Locations Particulars (approx.)
• Winthrop Primary School (1.3km)
• Corpus Christi College (1.7km)
• Winthrop Village Shopping Centre (1.6km)
• Garden City Shopping Centre (3.8km)
• Kardinya Park Shopping Centre (2.6km)
• Cockburn Gateway Shopping Centre (9.6km)
• Murdoch University (2.8km)
• Fiona Stanley Hospital (5.5km)
• St John of God Murdoch Hospital (4km)
• Piney Lakes Reserve (1.8km)
• Perth CBD (12.8km)
• Fremantle (9.3km)
Property features
Cost breakdown
-
Council rates: $2,294 / year
-
Water rates: $1,315 / year
Nearby schools
| Corpus Christi College | Secondary | Non-government | 0.2km |
| Winthrop Primary School | Primary | Government | 0.9km |
| Bateman Primary School | Primary | Government | 0.9km |
| Kardinya Primary School | Primary | Government | 1.7km |
| West Leeming Primary School | Primary | Government | 1.9km |
| Bull Creek Primary School | Primary | Government | 1.9km |
| Brentwood Primary School | Primary | Government | 2.0km |
| Kennedy Baptist College | Secondary | Non-government | 2.0km |
| Leeming Senior High School | Secondary | Government | 2.3km |
| Leeming Senior High School Education Support Centre | Secondary | Specialist | 2.3km |
