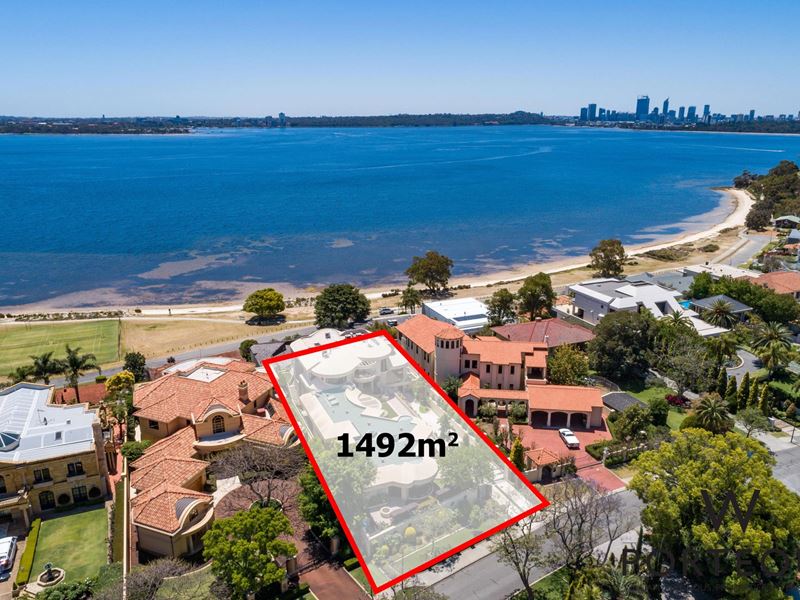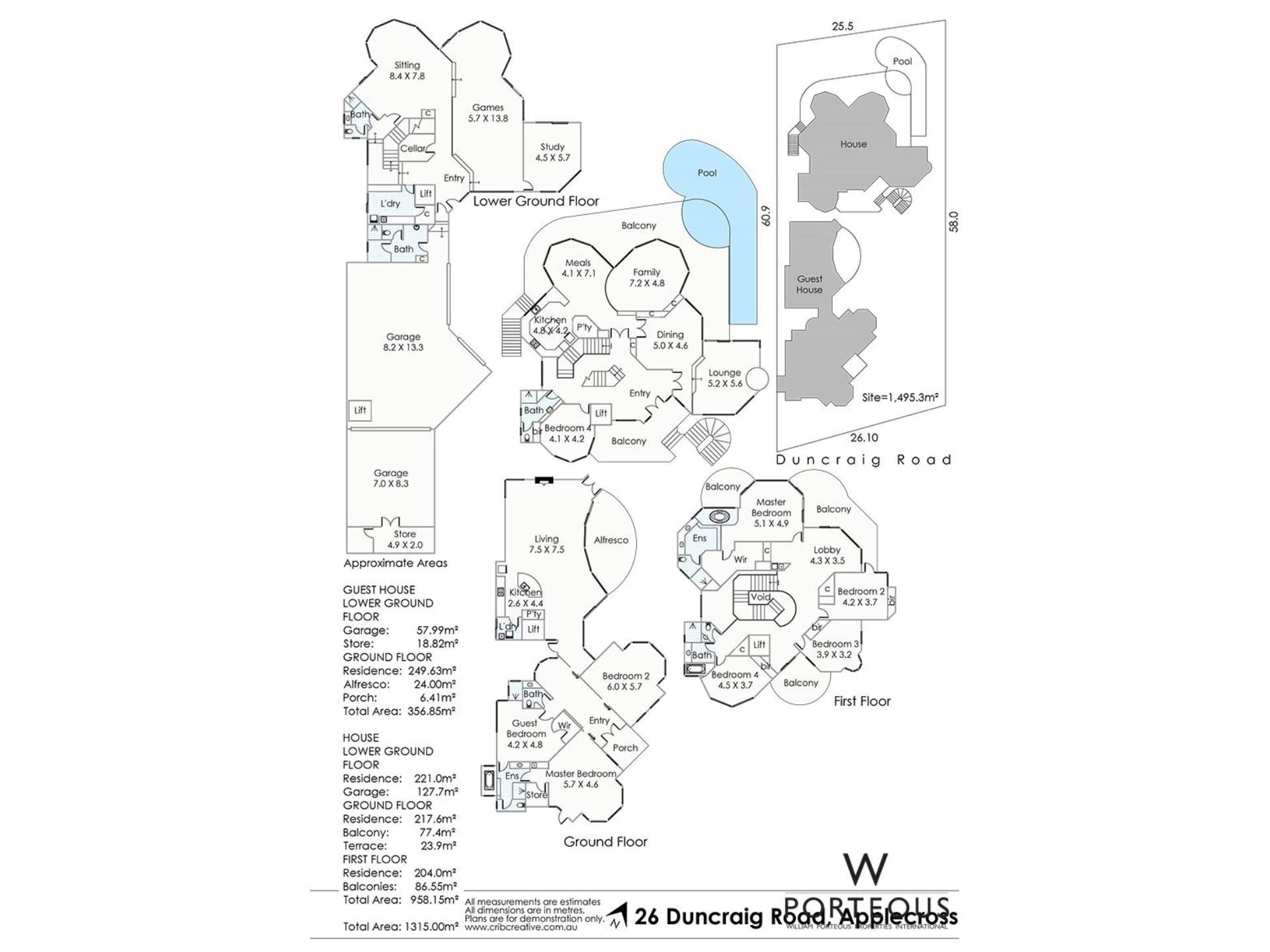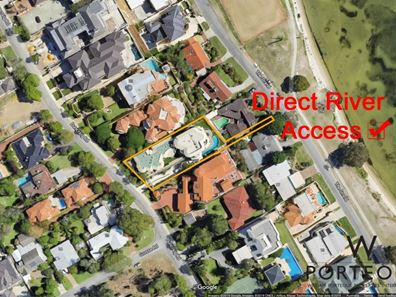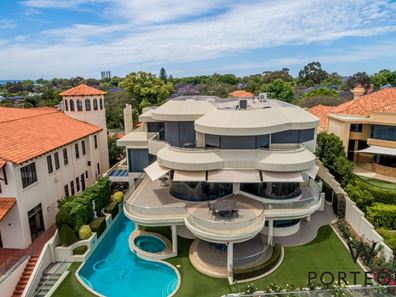BEST DEAL - BEST VIEW - ACT NOW!
This is an INCREDIBLE OPPORTUNITY far below its replacement cost, let alone allowing for the time and effort that is required to create such a grand luxurious residence, IF you could find the land to build it on - ACT NOW
Space, privacy, views, accommodation, luxury - This home has all these attributes and more. An ideal home for a family looking for the best of the best on one of Perth's most sought-after streets and exclusive residential enclaves.
This is a 1,315 square metre, 8 bedroom, 7 bathroom, 6 car garage, three level, ultra-premium, luxury family home set on a massive 1,492 square meter elevated lot, looking North with panoramic views over the Swan River. The view is sweeping and truly spectacular, taking in everything from the towers in the Perth's CBD, around to Kings Park, and all the way across and down the river towards Fremantle.
In most cases, if you are on Duncraig Road you have the benefit of the elevation and views but not direct riverside access. This home is the exception to that rule as it is one of the very few homes in the area with a private right of way past the house below, giving direct walking access to the river foreshore and parks. The value this feature alone adds to the overall lifestyle on offer can't be overstated.
The total floor area is split between the main residence on the riverside and a guest house which was added in 2009. The architecture throughout has a distinct art-deco influenced theme, featuring bold curves that flow are in harmony with the graceful sweep of the Swan River, which is such a feature from every level of this majestic building.
Starting from the ground floor, the main residence offers an executive study, a spacious games room, home theatre, lounge, dedicated cellar, two bathrooms, laundry, lift and access to the expansive undercroft garaging that has its own dedicated lift up into the guest house, which sits above. The riverside ground floor terrace is spacious, low maintenance, opens to the sparkling pool and is sublime.
The next level brings us to the main living floor of the home and continues to offer a fantastic mix of options for a large family. The front door of the house welcomes you in at this level to the grand, welcoming central gallery. This level has the main gourmet kitchen, opening to an informal meals area, a spacious family room, a formal dining room and a delightful private lounge with fireplace. All of these rooms make the most of the stunning north facing views and abundant natural light. The kitchen has cabinetry by International Cabinets, Mele appliances and stone benchtops. On this level, we also have a spacious bedroom with ensuite bathroom and a large balcony on the southern side.
Moving on to the top floor you have the spectacular master bedroom suite that takes the full width of the home on the riverside. With a luxurious ensuite, generous walking in robe, two balconies and a lounge, it is a bedroom suite that lacks for nothing. Being on the top floor, riverside, the views are simply beyond compare. Stunning at night with the lights of the city on full display, and equally spectacular and special from dawn to dusk as the activity on the river play's out before you like a graceful ballet, rich in colour, texture and light.
On this level, we have three more generous bedroom, all with built-in robes, a family bathroom with separate WC, shower, bath and vanity. A balcony off one of the bedrooms and connecting lounge gives another outdoor space ideal for relaxing with friends. Fantastic for kids of any age.
A central feature staircase connects all level of this remarkable home, as do the two lifts.
Above the spacious undercroft garage and storeroom is the fully self-contained, grand guest house. This is at ground level on the street side of the property. It incorporates large open plan living and dining off a fully equipped kitchen. This room opens onto a large east facing alfresco, ideal for enjoying the morning sun over breakfast. A dedicated laundry is behind the kitchen. A passageway takes you then into a gallery and through to the front door of the guest house. Two bedrooms come off this gallery, both with ensuite bathrooms and built-in robes. One is the master suite and opens out onto a peaceful, front gardened courtyard. There is a third bedroom on the eastern side which may also be utilised as a separate lounge or study.
A solid wall, front gate and manicured gardens screen this home from the road and guarantee your privacy, security and quiet enjoyment.
This has been a well-loved, meticulously maintained, happy home to a very successful Perth family. The time has come to pass the keys over to the next family who wants to make the most of the exceptional amenity and lifestyle only a home of this calibre and exceptional setting can offer.
Available to view only by private appointment, I invite you to contact us today to schedule a time to come and see this exceptional, timeless residence in person to fully understand and appreciate just what it offers. See how your family will function, thrive and grow in this home and at the same time see how and where you can put your own personal touches and finishes, to make it uniquely yours.
All discussions and viewings treated in the utmost confidence. Call exclusive selling agent Peter Robertson today on +61427958929 or email [email protected]
Water Rates : $3,010.79pa
Council Rates: $10,191.56pa
Property features
-
Below ground pool
-
Air conditioned
-
Gas connected
-
Garages 6
-
Toilets 7
-
Floor area 1,315m2
-
Patio
Property snapshot by reiwa.com
This property at 26 Duncraig Road, Applecross is a eight bedroom, seven bathroom house sold by Peter Robertson at William Porteous Properties International on 28 Feb 2021.
Looking to buy a similar property in the area? View other eight bedroom properties for sale in Applecross or see other recently sold properties in Applecross.
Cost breakdown
-
Council rates: $10,191 / year
-
Water rates: $3,010 / year
Nearby schools
Applecross overview
Applecross is an affluent riverside suburb of Perth bound by the Canning Highway and Swan River. Part of the City of Melville's municipality, Applecross is a predominantly residential area with commercial activity along Canning Highway.
Life in Applecross
Home to numerous parks and reserves, Applecross is in the enviable position of being close to urban environments while still retaining its suburban charm. Some major features are the South of Perth Yacht Club, the Raffles Hotel, Restaurant and Lounge Bar and the Canning Highway commercial area, which provides residents with numerous restaurants and amenities to explore and enjoy. Also of note are Waylen Bay, Canning Bridge, the Challenger Institute of Technology and the Heathcote Cultural Precinct.





