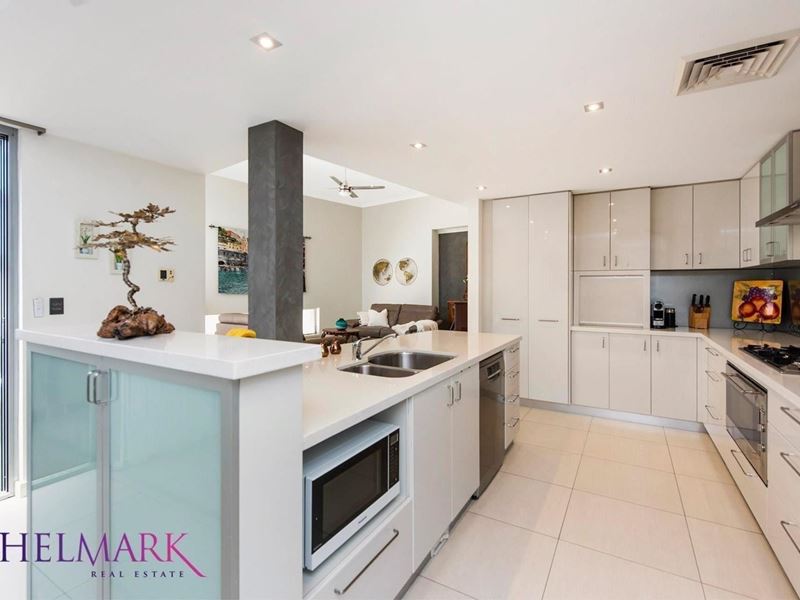


25B Parsons Avenue, Manning WA 6152
Sold price: $1,200,000
Sold
Sold: 29 Jul 2022
3 Bedrooms
2 Bathrooms
2 Cars
Landsize 450m2
House
Contact the agent

Shelley Clayton
0417963670
Mark Clayton
0411552309
Shelmark Real Estate
MODERN, QUALITY, LOCATION & VALUE!
ALL BEDROOMS ARE KING SIZE+Whether you’re downsizing or upgrading, this home has a versatile layout to suit your family’s evolving needs. Boasting 354m2 of quality, light-filled living over 2 levels, including an amazingly decked-out alfresco zone and King Size Master Suite options on either the ground or first floor. In fact, ALL the bedrooms are King Size!
Built in 2008 by ‘Prestige Homes’, this stunning rendered double brick home truly lives up to its builder’s name. Great location bordering Salter Point with all the same amenities but without the premium price tag. Less than a 10 minute walk to Aquinas College.
- The modern façade, clean lines & leafy established garden create instant street appeal
- Drive into your remote opening double garage with storage area & internal access
- Inviting tiled entry with feature windows; staircase with glass balustrade & storage leads to level 1
- The modern, easy-care tiles flow through to the open plan living/dining/kitchen area
- Soaring ceilings & strategically positioned feature windows bathe the home in natural light
- Cook up a storm in the gorgeous kitchen featuring 900mm oven & gas cooktop, appliance cupboard, 2 pull-out pantries, stone benchtops & an island bench/breakfast bar with glass display cabinet
- Glass sliding doors access the incredible alfresco living zone featuring electronic roller blind for al-weather entertaining, outdoor kitchen with b/in s/s BBQ, sink & hot plate, & polished aggregate floor
- A powder room/3rd toilet off the family room is perfect when entertaining
- Escape to the sanctuary of your massive private master suite on level 1 with huge custom walk-in robe, electric exterior roller shades & a luxuriously appointed ensuite featuring twin showers
- The upper level also offers exceptional versatility with the option of using the 2nd living area as a media room, home office or 4th bedroom. There’s also an open landing with access to a balcony
- Two large minor bedrooms are located off a hallway on the ground floor & serviced by the main bathroom/semi-ensuite featuring large open shower, separate spa bath & modern wall hung vanity
- The well-appointed laundry is also tucked away in this rear portion of the home
- All wet areas have stone benchtops & quality tapware; loads of storage throughout
- Stay comfortable year-round thanks to bagged insulation, ducted rev. cyc. a/c & ceiling fans to all areas, gas bayonet in living room plus additional split system units in both downstairs bedrooms
- Other features include high ceilings throughout, ducted vacuum, polished aggregate paving surrounding the property, Rheem instantaneous hot water system, automatic mains water reticulation for the established lawns & gardens, Colorbond roof & fencing, NBN to the premises
- 800m to Sanden Park & the Canning River, 500m to Manning Local Shopping Centre
- Just 10km to CBD & convenient to a range of sporting facilities, inc. Collier Park Golf Course & more
Property features
Cost breakdown
-
Council rates: $2,850 / year
-
Water rates: $1,700 / year
Nearby schools
| Manning Primary School | Primary | Government | 0.6km |
| St Pius X Catholic School | Primary | Non-government | 0.6km |
| Aquinas College | Combined | Non-government | 1.1km |
| Curtin Primary School | Primary | Government | 1.4km |
| Como Secondary College | Secondary | Government | 1.7km |
| Shelley Primary School | Primary | Government | 2.1km |
| Clontarf Aboriginal College | Secondary | Non-government | 2.2km |
| Rossmoyne Primary School | Primary | Government | 2.4km |
| Penrhos College | Combined | Non-government | 2.4km |
| Como Primary School | Primary | Government | 2.6km |
