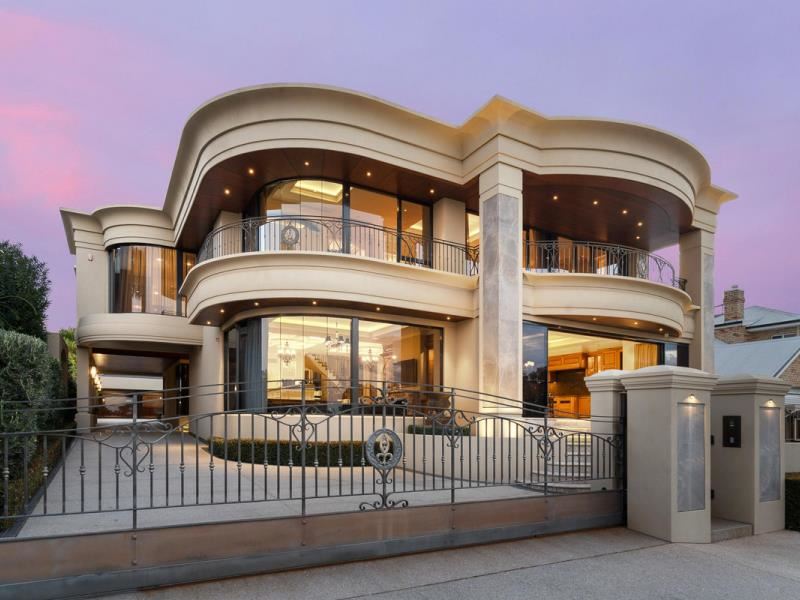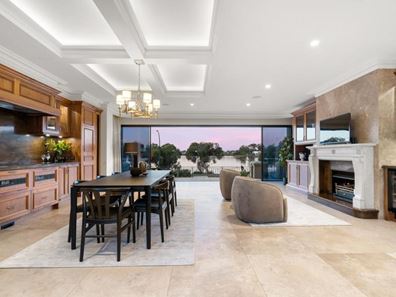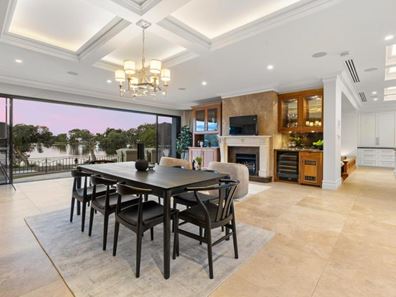


259 The Esplanade, Mount Pleasant WA 6153
Sold price: $5,650,000
Sold
Sold: 15 Oct 2022
4 Bedrooms
4 Bathrooms
6 Cars
Landsize 1,012m2
House
Contact the agent

Renee Banovich
0409647341
Ashlee Ennis
0422077833
BANOVICH HILLMAN
AWARD WINNING, RIVERSIDE BRIAN BURKE HOME
Situated opposite the glistening waters of the Canning River, this award-winning residence features the highest quality throughout together with stunning craftsmanship, timeless elegance and picture-perfect river views.Positioned on a highly sought after 1,012 square metres of prime riverfront land with a generous 20 metre frontage, this luxurious residence will impress you from the moment you step inside. Its clever design captures the north facing light that streams through the two storey glass panels and basks the swimming pool all year round.
This versatile floor plan will suit growing families and downsizers alike. There are multiple living areas on both levels, a dedicated study on the ground floor ideal for a home office, gym on the upper floor with river views, central lift, oversized bedrooms with luxuriously appointed bathroom ensuites and an impressive master bedroom suite with huge walk-in robe, stunning ensuite and expansive river views. There is also a theatre room and space for a pool table and a ground floor bedroom with ensuite if desired.
The front of the home is cleverly designed for entertaining all year round. There is a formal sitting and dining area, with gas fireplace, mini bar and kitchenette featuring a Teppanyaki barbeque. The main living space features a separate sunken lounge area, open plan dining and large chef’s kitchen featuring top of the range appliances. The design is ideal for entertaining and making the most of the riverfront locale with stunning views from all of these rooms.
This high-quality home is designed for those seeking a spacious home yet want and enjoy a low maintenance riverside lifestyle. This home presents without compromise and has been meticulously maintained. From the grand central staircase, use of Italian marble, coffered ceilings, Sonos sound system, self-cleaning solar heated pool, ducted vacuum and the intricate Schonbek crystal chandeliers, no expense has been spared. The front garden is fully fenced and allows kids and pets to roam free on the grassed area while providing additional privacy and security.
Complete with the latest modern conveniences such as security alarm, electric gate, zoned and ducted reverse cycle air-conditioning, smart home system and under floor heating. Additionally, there is ample onsite parking with six car garaging towards the rear of the property which have been custom designed to showcase your most prized possession plus plenty of additional secure onsite parking.
Enjoy the riverside lifestyle from this desirable home which is just moments to cafes, shops, transport and the riverfront foreshore, parks and cycle paths. Situated in the dual Applecross and Rossmoyne Senior High School catchment as well as Aquinas College, Penrhos College, Santa Maria College all within a short drive, you will be spoilt for choice.
For further details contact Renee Banovich on 0418 911 141 or Ashlee Ennis on 0422 077 833.
Property features
Nearby schools
| Rossmoyne Primary School | Primary | Government | 0.9km |
| Brentwood Primary School | Primary | Government | 1.0km |
| Aquinas College | Combined | Non-government | 1.4km |
| Mount Pleasant Primary School | Primary | Government | 1.4km |
| Rossmoyne Senior High School | Secondary | Government | 1.5km |
| All Saints' College | Combined | Non-government | 1.5km |
| Bateman Primary School | Primary | Government | 1.8km |
| Applecross Senior High School | Secondary | Government | 2.3km |
| St Pius X Catholic School | Primary | Non-government | 2.4km |
| Ardross Primary School | Primary | Government | 2.4km |