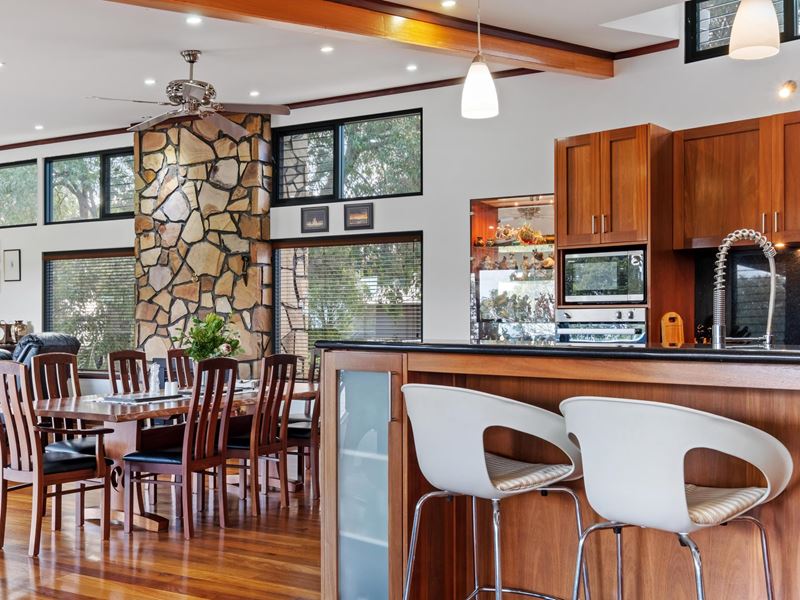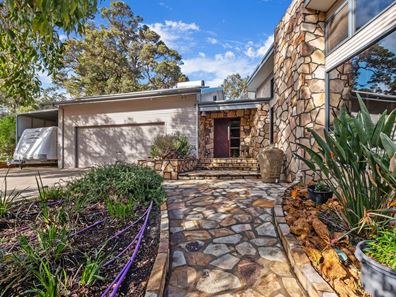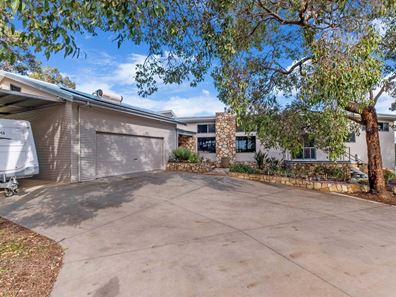


25 Windy Ridge Lane, Kalamunda WA 6076
Sold price: $1,150,000
Sold
Sold: 25 Sep 2020
4 Bedrooms
2 Bathrooms
3 Cars
Landsize 2,203m2
House
Contact the agent

David Farrant
0455155021
Ben Ciocca
0411113117
Provincial Real Estate
UNDER OFFER
THE MODERN AUSTRALIANA MASTERPIECEPrepare to be amazed by the architectural and engineering marvel which nestles superbly and harmoniously amongst Australian natives within the highly desirable escarpment locale of Windy Ridge Lane Kalamunda.
This executive 2010 Vince Daly built hills delight will not disappoint. On display is a melting pot of Australian resources from the abundance of local and Karratha stone, stainless steel, corrugated iron, to the variety of timbers which along with a cleverly thought out floorplan and faultless execution has intertwined perfectly resulting in a truly spectacular residence which captures the essence of Australian grandueur splendidly.
No stone was left unturned here throughout the design and construction process. The current and original owner's vision was a treetop spectacular without compromising practical family living which includes a large and expansive marri timber floored central open plan living space incorporating a generous custom kitchen with wooden cabinetry, large walk in pantry, stone bench tops, breakfast bar and high end appliances. Dining space plus a large family area with raised raked ceilings, striking Karratha stone fireplace complete with cosy Masport woodfire.
Accommodation is managed by a spacious master suite down one end of the home which includes a large mirrored built in robe and generous en-suite with dual vanities and floor to ceiling tiles. Conveniently situated next to the master is an additional room which could be a used as a nursery, office or optional 5th bedroom. The three minor bedrooms and main bathroom are positioned towards the other end of the home, are all of good size and two with built in robes.
To optimise the blocks prime escarpment locale with treetop and glimpses of city line vistas a wide full length verandah was constructed incorporating an idyllic timber lined entertaining alfresco/patio. The verandah is bordered with stainless steel balustrading and is cleverly accessible by all four main bedrooms.
Creativity externally was certainly not neglected where the practicalities continue. Unlike many escarpment hills properties ease of accessibility for vehicles, boats or caravans was paramount and is catered for by a large wide driveway, two car garage with remote roller door, internal entry and additional caravan/boat port. Semi attached to the garage is a powered workshop with roller door and its own shower and toilet. Hidden above the garage is a large room which would lend itself perfectly as a games/hobby room, teenage retreat or home office.
For those seeking that unique executive hills residence 25 Windy Ridge Lane must be seen to truly appreciate the vision, resources, workmanship, execution and substantial expense (North of $1.5m as stated by the owners) that has attributed towards the creation of this very special and sophisticated hills property.
To organise your inspection please call David Farrant on 0455 155 021 and Ben Ciocca on 0411 113 117 today.
PROPERTY FEATURES:
Large 2010 custom built Vince Daly home
2203m2 block in prime escarpment locale within proximity of the Kalamunda township and only approx. 35mins from the Perth CBD
Generous open plan living incorporating kitchen/dining and family with feature Karratha stone fireplace with Masport wood fire
Spacious kitchen with custom timber cabinetry, stone bench tops, breakfast bar, large walk in pantry space and high end appliances
Large master suite with huge built in mirrored robe and deluxe ensuite with dual vanities and floor to ceiling tiles
Three good size minor bedrooms two with built in robes all serviced by main bathroom with separate toilet
Office/study or optional 5th bedroom or nursery
Sprawling full length verandah with stainless steel balustrading, idyllic timber lined patio/alfresco, delightful treetop and city line glimpse vistas, cleverly accessible by all main bedrooms
Conveniently accessible two car garage with remote roller door, internal entry, caravan/boat port, semi attached powered workshop with roller door and own shower/toilet
Hobby room above garage ideally suited to a host of options, including teenage retreat, games room or home office
Ducted reverse cycle air conditioning
18 panel solar power system
Solar and instant gas hot water system
Alarm system
Large rain water tank
Combination of native and landscaped gardens with grey water reticulation system
Garden/wood shed plus additional cleverly disguised storage room under home
Property features
Nearby schools
| Falls Road Primary School | Primary | Government | 1.5km |
| Heritage College Perth | Combined | Non-government | 1.6km |
| Hillside Christian College | Combined | Non-government | 1.8km |
| Kalamunda Primary School | Primary | Government | 1.9km |
| Kalamunda Primary Education Support Centre | Primary | Specialist | 1.9km |
| Kalamunda Secondary Education Support Centre | Secondary | Specialist | 1.9km |
| Kalamunda Senior High School | Secondary | Government | 1.9km |
| St Brigid's College | Combined | Non-government | 2.2km |
| Darling Range Sports College | Secondary | Government | 2.5km |
| Mary's Mount Primary School | Primary | Non-government | 2.5km |