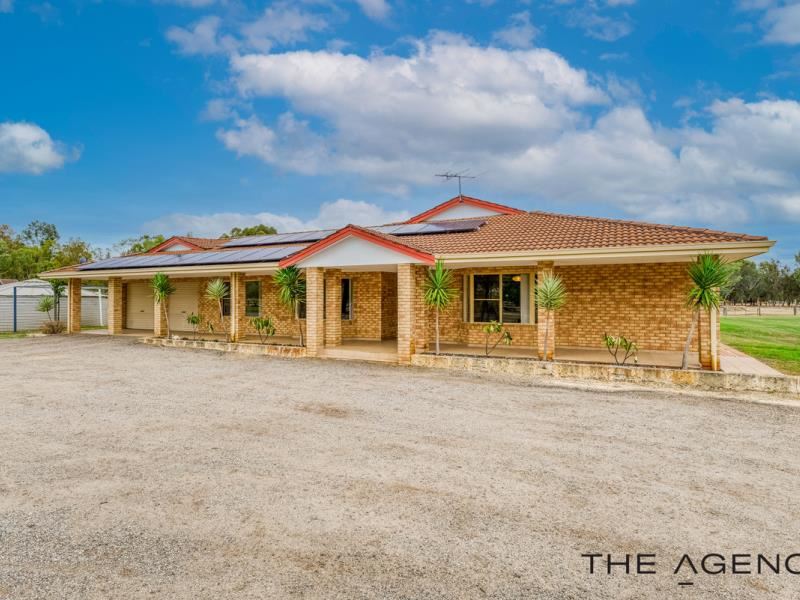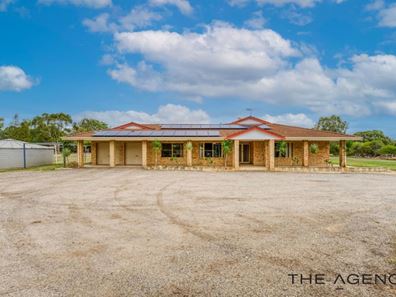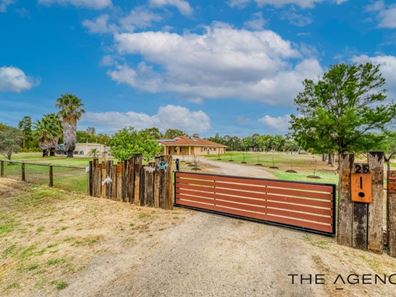


25 Limousin Place, Oakford WA 6121
Sold price: $1,150,000
Sold
Sold: 09 May 2022
6 Bedrooms
2 Bathrooms
2 Cars
Landsize 2.03ha
House
Contact the agent

Kaylene Cowell

The Agency
RURAL LIFESTYLE
25 Limousin Place Oakford6x2x2 plus a powered workshop
This property offers an outstanding opportunity to enjoy rural acreage lifestyle living while being a short 10-minute drive to local schools and shopping centre.
Enjoy the many bridal tracks that are on your doorstep and living in a quite cul-de-sac with minimal traffic flow. Fruit trees on the property yield mulberries, lemons and olives that attract many of nature’s bird life.
As you drive through the rustic front entrance to the property you will have newly established flowering plum trees lining the driveway before you are greeted with the six bedroom two bathroom home featuring a large open living area that flows into a dining area, lounge area, games room and kitchen.
Year-round comfort is assured with a new ducted and zoned reverse cycle heating and cooling system as well as a wood heater for cosy winter nights.
The main bedroom has built in wardrobes and a large ensuite which has been freshly painted and upgraded the basin. The other five bedrooms are generous sizing all with built in wardrobes. They are serviced by a double basin bathroom with shower, toilet and a bath.
The laundry contains a double wash basin, broom closet a powder room with an extra toilet.
The theatre room is set at the front of the house with an additional toy/study room set off and separated with double sliding doors.
The large open kitchen, with plenty of bench space and cupboards, comprise of two pantries, plumbed water to the large fridge space, double oven, rangehood with 5 burner stove top and dishwasher recess.
Large 90,000 litre rainwater tank plus smaller tank that is plumber up to the underground water services the house with a solar hot water system and newly installed 22 panel solar system assists with the cost of powering the house.
Features at a glance:
- 5 Acres of cleared land with mostly new fencing
- newly installed remotely accessed front gate
- irrigation to front grassed area of the property
- outdoor entertainment area with blinds to enclose on windy or rainy days
- new ducted and zoned heating and cooling
- wood heater
- window shutters to western side of the house
- Six spacious bedrooms with built in wardrobes
- Master bedroom includes an ensuite
- Two bathrooms, three toilets
- water tank
- garden shed
- powered workshop
- Solar Panels
- Bore
- Double garage with a shopper’s entrance
- Large kitchen
Under the Shire’s draft Local Planning Scheme No.3, the subject lot is zoned as Rural Residential 1 (RR-1), which prescribes a minimum lot size of 1ha. This means that upon approval of the Shire’s draft Local Planning Scheme No.3, the subject lot will be able to be subdivided into two 1ha lots, noting that the subject lot is 2h in size (stca).
If this sounds ideal then call, text or email Kaylene the exclusive listing agent
Mobile: 0403 830 221
Email: [email protected]
Disclaimer:
This information is provided for general information purposes only and is based on information provided by the Seller and may be subject to change. No warranty or representation is made as to its accuracy and interested parties should place no reliance on it and should make their own independent enquiries.
Property features
Cost breakdown
-
Council rates: $2,665 / year
Nearby schools
| West Byford Primary School | Primary | Government | 1.8km |
| Woodland Grove Primary School | Primary | Government | 2.2km |
| Salvado Catholic College | Combined | Non-government | 3.6km |
| Beenyup Primary School | Primary | Government | 3.6km |
| Byford Secondary College | Secondary | Government | 4.0km |
| Marri Grove Primary School | Primary | Government | 4.2km |
| Byford John Calvin School | Primary | Non-government | 4.4km |
| Byford Primary School | Primary | Government | 4.9km |
| Australian Christian College - Darling Downs | Primary | Non-government | 6.1km |
| Court Grammar School | Combined | Non-government | 6.7km |