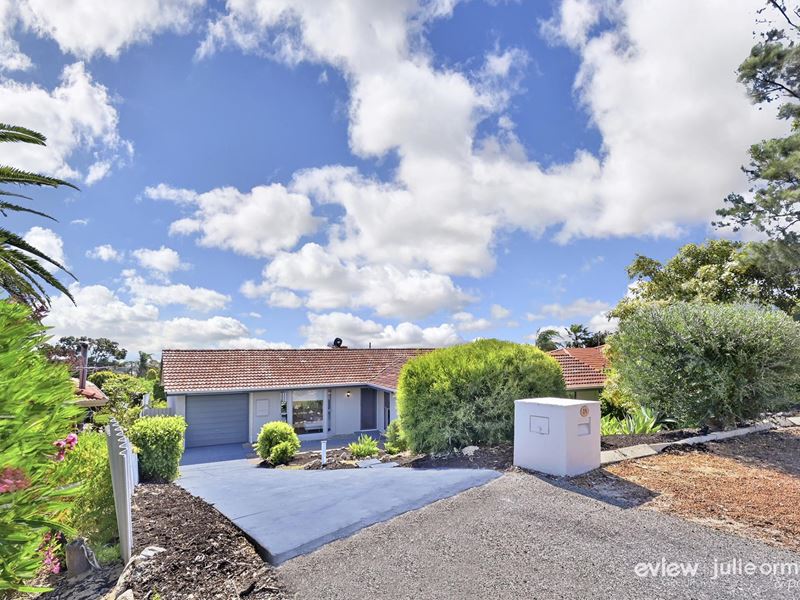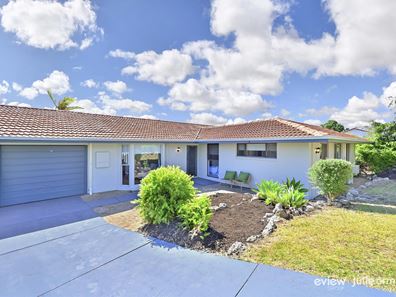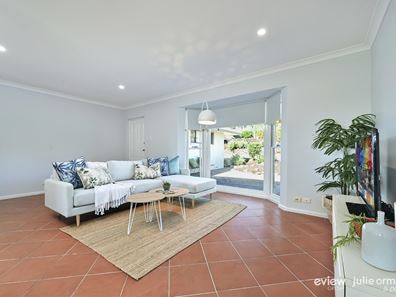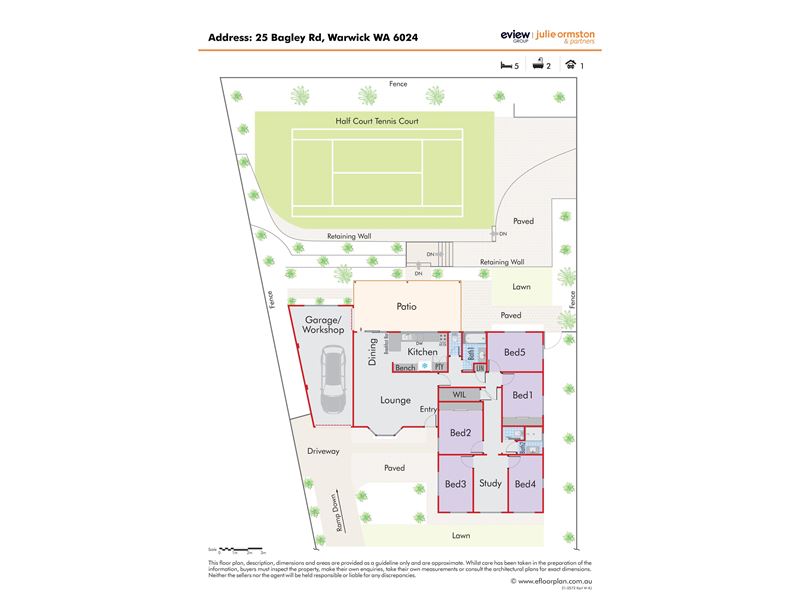


25 Bagley Road, Warwick WA 6024
Sold price: $650,000
Sold
Sold: 16 Dec 2021
4 Bedrooms
2 Bathrooms
1 Car
Landsize 834m2
House
Contact the agent

Karl Wright

Julie Ormston & Partners
DELIGHTFUL 4X2 + STUDY WITH R20/R40 ZONING!
This home has a fabulous feel as soon as you enter and is a real credit to the current owners. Attractively updated with a nice open plan flow and an abundance of natural light, offering 5 good size bedrooms and 2 renovated bathrooms. Offering great space for the larger family or plenty of home office space accommodating the new norm that we now know, working from home! The kitchen is a good size and positioned to the rear of the home with views over the rear entertaining area and gardens. There is a large timber sliding window which could be turned into a lovely servery. There is plenty of built-in storage space, breakfast bar, stainless steel appliances including a range style gas cooker, dishwasher, tile splash back and a huge built-in pantry. There should be no complaints here from the chef of the household! The whole floorplan is on the one level with no sunken areas throughout the home meaning there are no trip hazards!You couldn't ask for a more convenient location, positioned within close proximity to the freeway, Warwick Grove shopping complex and Warwick train station. There are a number of parks close by such as Glenmere Park, Ellersdale Reserve, Circle Park to name a few, ideal for recreation, sport or for walking the dog. Warwick Senior High school and Warwick stadium are within walking distance at approximately 1.2kms from the home.
For those who enjoy entertaining, there is a respectable flat roof colorbond patio which is in a commanding position overlooking established gardens and your very own mini tennis court along with a basketball ring, ideal for the active families. There would be ample space to the rear to add a pool and an area of lawn if preferred. This attractive offering has been freshly painted throughout and has had brand new blinds and LED downlights through the core area to match using stylish and neutral colour tones and presents impeccably, so you can just move straight in and enjoy. All of this is positioned on 834 m2 block so for the developer you could capitalise on the R20/R40 zoned housing opportunity area.
This home is likely to appeal to a broad variety of buyers so call Karl on 0450 556 146 today to arrange your viewing!
4 Bedrooms | 2 Bathrooms | Kitchen | Dining | Family | Study / 5th Bedroom | Activity | Patio | Single Enclosed Garage
This home has a modern open plan configuration which is all on the one level with no sunken areas.
Bedroom 1 is situated closer to the rear of the home and is away from the road and includes a good size floor to ceiling mirrored built in wardrobe and sliding door out to a small paved area to the side of the home.
Bathroom 1 has recently been improved displaying quality subway tiling and new matching tapware. The shower is over the bath and the toilet is separate and located adjacent.
Bedroom 2 is located just down the hallway, is a genuine double and features a good size floor to ceiling mirrored built in wardrobe also.
Bedrooms 3, 4 are equally proportioned so there will be no arguments here. Each have great natural light due to the two separate windows in each room.
Separate Study/5th Bedroom.
Bathroom 2 has also been updated and offers a modern light coloured vanity for storage and tiling to the ceiling in the shower. The toilet is also separate here and positioned just as you enter.
The family room is spacious, on the one level with no sunken areas and positioned to the front of the home. This open plan space is the main social hub of the home and a lovely room to sit and relax after a hard day. The attractive bay window sets this great area off along with the newly installed LED downlights creating a lovely ambiance.
The dining area is positioned adjacent to the kitchen and is a good size. It does allow you to keep an eye on the kids eating whilst you cook.
To the rear is the spacious kitchen with an abundance of built-in cabinetry, breakfast bar, plenty of built-in cabinetry including 3 deep drawers, gas range style cooktop and matching electric oven. Tiled splash back, stainless steel dishwasher, range hood and a large built-in pantry. There are great views out onto the patio as well as great panoramic views over the suburb.
The patio is a solid construction and allows you to entertain out of the elements. There is a good mix of tin and laser light roofing allowing lots of natural light into the home.
The mature gardens are a mix of terraced retained garden beds and paving which are planted with self-sufficient plants and succulents.
Your very own mini tennis court is a major point of difference and something we don't come across very often. There is also a basketball hoop to the side which is perfect for the active teenagers! This area is a large space which offers scope to add a swimming pool or even just a massive lawned area if the concrete and paving was lifted.
Freshly painted both inside and out using neutral and modern colour tones giving the home a lovely light and bright feel.
Newly installed roller blinds throughout the home.
The single garage is fully brick enclosed and has a roller door to the end for access. The laundry is located to the very end where there is a deep trough. There is also space in the roof rafters for storage if required.
Zoned R20/R40 and positioned in the housing opportunity area. (We do encourage all interested parties to make necessary enquiries with the City of Joondalup planning department prior to making an offer)
Additional features include: Gas storage hot water system (Newly replaced); Split system AC; Gas bayonet for heating; NBN connected.
1972 Built on approx 834sqm block.
Disclaimer:
In preparing this information, Eview Group and it's members has relied in good faith upon information provided by others and has made all reasonable efforts to ensure that the information is correct. The accuracy of the information provided to you (whether written or verbal) cannot be guarant
Property features
Nearby schools
| Greenwood Primary School | Primary | Government | 0.8km |
| Warwick Senior High School | Secondary | Government | 0.9km |
| West Coast Secondary Education Support Centre | Secondary | Specialist | 1.0km |
| Hawker Park Primary School | Primary | Government | 1.1km |
| Liwara Catholic Primary School | Primary | Non-government | 1.4km |
| Glendale Primary School | Primary | Government | 1.5km |
| East Hamersley Primary School | Primary | Government | 1.7km |
| West Greenwood Primary School | Primary | Government | 1.8km |
| Greenwood College | Secondary | Government | 1.8km |
| Davallia Primary School | Primary | Government | 1.9km |
