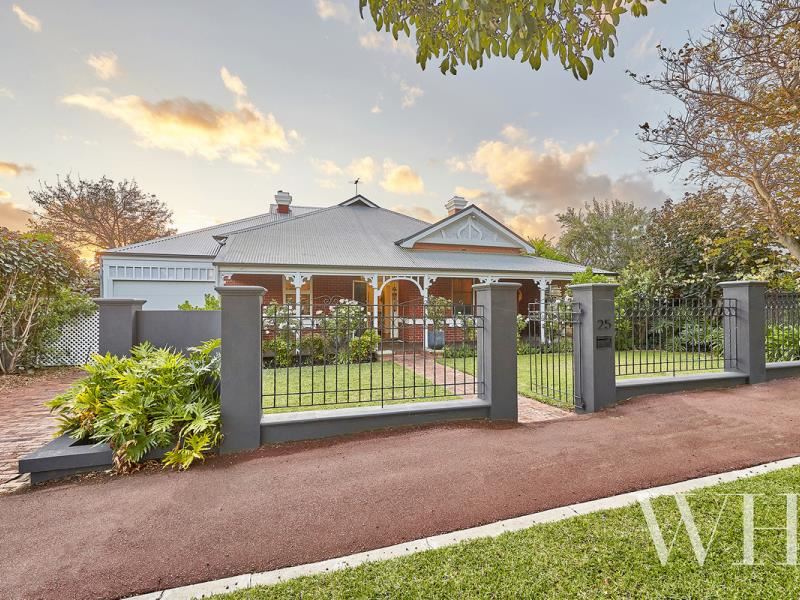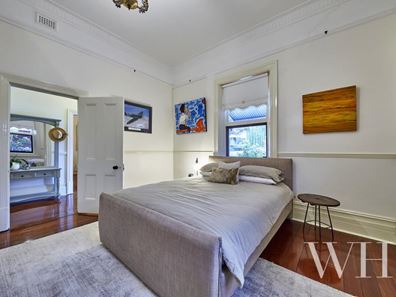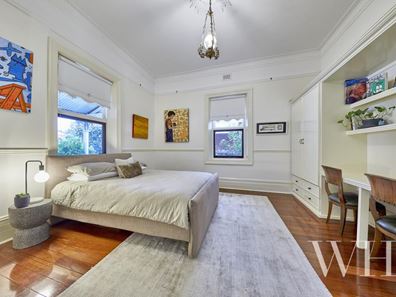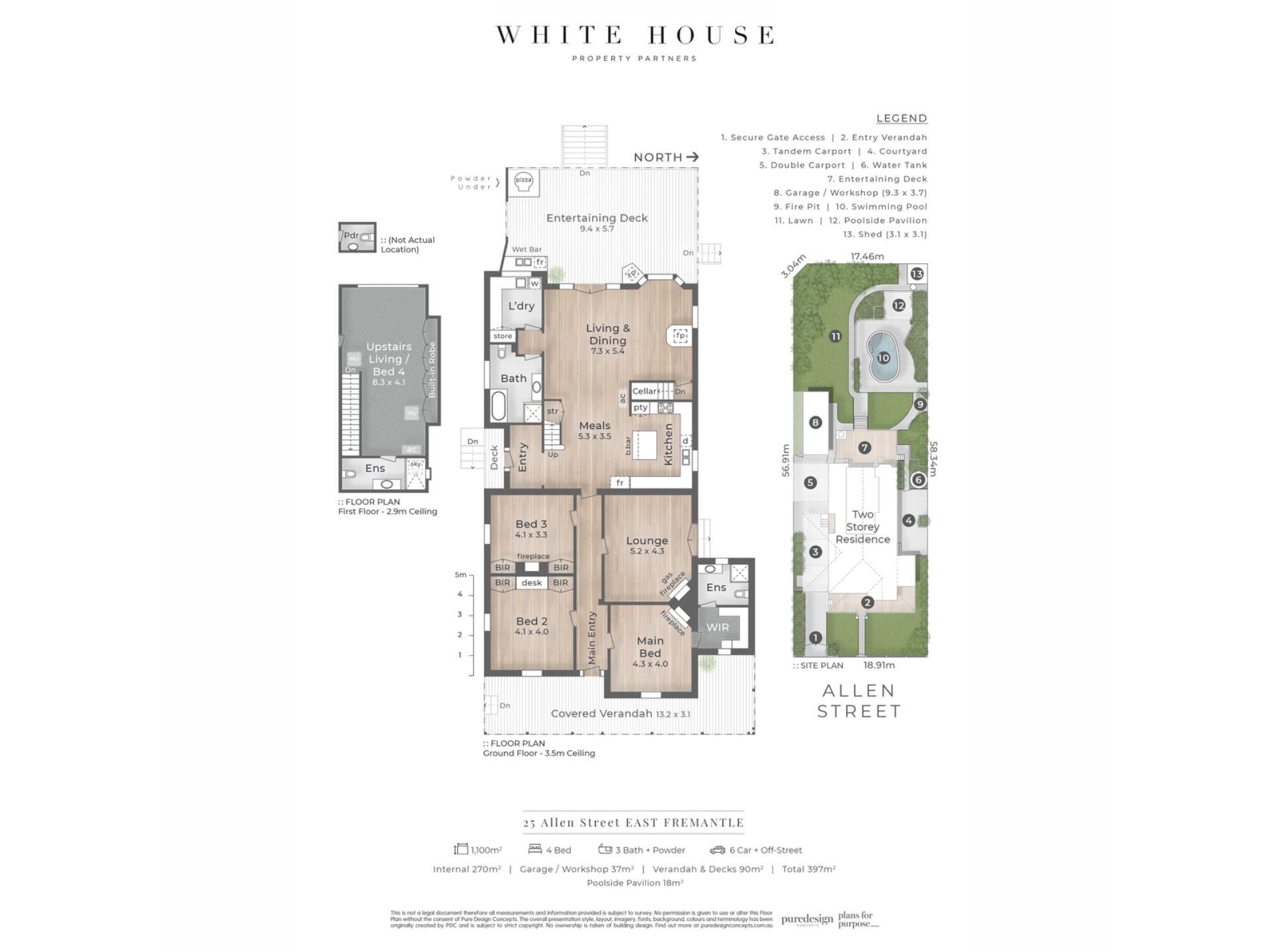


25 Allen Street, East Fremantle WA 6158
Sold price: $2,400,000
Sold
Sold: 01 Nov 2021
4 Bedrooms
3 Bathrooms
2 Cars
Landsize 1,100m2
House
Contact the agent

Stefanie Dobro
0409229115
White House Property Partners
Forever family: bountiful home on big block
The forever family home you’ve always imagined is right here: glorious gardens, pool, wonderful entertaining deck for all seasons, upstairs parents’ zone, open-plan living around the pot belly stove, additional northern living room and much more. A tuckpointed brick residence in the Federation Arts and Crafts style retains its elegance, with the warm, organic feel of a much-loved home opened up for indoor-outdoor living. There are generous spaces everywhere for family and friends to gather or to spread out, with all the old-fashioned advantages of a large block, including poolside pavilion, weatherboard workshop, chook run, veggie patch and even space to park the camper trailer.The welcoming atmosphere begins in the front garden, where perfect lawn and flourishing roses lead to the traditional verandas. The wide hallway gleams with the jarrah boards that continue throughout, with lofty ceilings adding airy character. Three grand bedrooms are at the front of the home: two with extensive built-in storage, and one with walk-in robe and charming en-suite. A living room with gas log fireplace opens through wide French doors to the north, where a courtyard is secluded within vine-covered walls.
Beyond is the vast open-plan space, with its own entry lobby from the carport ideal for stashing the schoolbags. A fresh white kitchen is at the heart of it, with masses of storage and lovely light from the north. The dining zone curves around to another living area set into the bay window for lounging around the pot belly in winter, with the door down to the wine cellar close by. There is fabulous flow to a huge elevated deck, with blinds for all-weather entertaining, an outdoor kitchen and a pizza oven. It all overlooks the leafy grounds beyond: sweeping lawn, curved limestone wall, abundant fruit trees, outdoor shower, and a garden pavilion for shady relaxation by the pool.
Look down on all of that from the expansive upstairs suite, where a large bedroom has zones for lounging and working, and a bright en-suite bathroom. There’s a third bathroom downstairs, plus the original outdoor loo near the large workshop. The long carport accommodates two cars or more, with additional space for a boat or caravan.
This is a rare find, and the next family lucky enough to live here will absolutely love it. You can walk to Richmond Primary, the park is around the corner, shopping is close at hand, and central Fremantle and the river are nearby.
4 bedrooms 3.5 bathrooms 1 pool 2+cars
• Lovely Federation home, big block, sympathetic extension
• Gorgeous gardens, pool, poolside pavilion
• Fabulous entertaining deck: outdoor kitchen, pizza oven
• Vast open plan kitchen, dining and living
• Additional living room opening to northern courtyard
• Flexible spaces, study zones, great flow, breezes
• Handy side entry lobby from carport for busy family
• Expansive upstairs bedroom with office zone and bathroom
• High ceilings, jarrah floors, atmospheric character
• Wine cellar, outdoor shower, fruit trees, chookrun
• Workshop, space for boat/trailer
Property features
Cost breakdown
-
Council rates: $2,709 / year
-
Water rates: $1,516 / year
Nearby schools
| Richmond Primary School | Primary | Government | 0.6km |
| East Fremantle Primary School | Primary | Government | 1.2km |
| John Curtin College Of The Arts | Secondary | Government | 1.4km |
| North Fremantle Primary School | Primary | Government | 1.4km |
| Palmyra Primary School | Primary | Government | 1.5km |
| Our Lady Of Fatima School | Primary | Non-government | 1.7km |
| Christian Brothers' College | Secondary | Non-government | 1.9km |
| Bicton Primary School | Primary | Government | 1.9km |
| White Gum Valley Primary School | Primary | Government | 1.9km |
| Seda College Wa | Secondary | Non-government | 2.0km |
