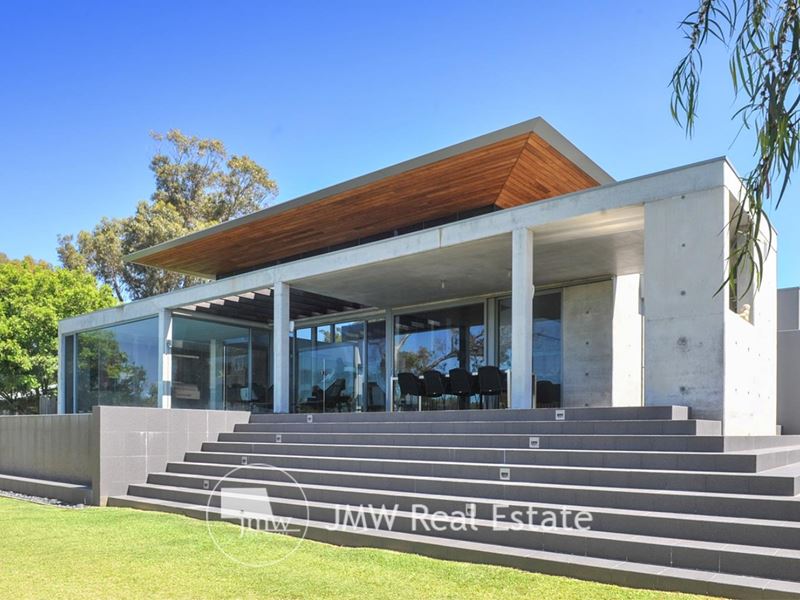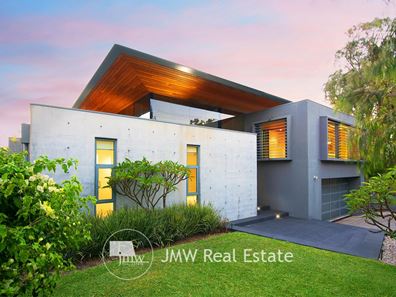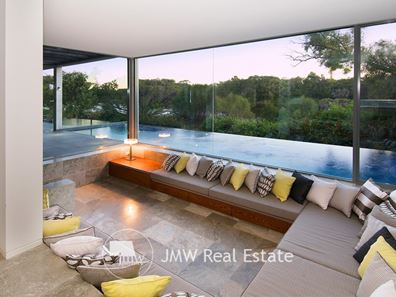


248 Geographe Bay Road, Quindalup WA 6281
Sold price: $2,825,000
Sold
Sold: 29 Jan 2021
4 Bedrooms
3 Bathrooms
2 Cars
Landsize 933m2
House
Contact the agent

Ben Jecks
YOUR LUXURY HAVEN DOWN SOUTH
This multi-award winning home, nestled behind the sand dunes of Geographe Bay, needs to be seen to be believed. Backing onto the calm waters of Toby's Inlet, and barely a minute's walk out the front door until your toes are in the sea, you'll be wowed with both the exterior and interior beauty of this phenomenal residence.Impeccably designed by Dane Designs Australia and custom built by Tallwood Constructions, the premium nature of this gem is evident as soon as you pull into the driveway. Entering the front door, you're greeted with vaulted Pacific Teak timber ceilings, travertine marble flooring and natural light that illuminates every corner.
An expansive living area and sunken lounge back onto a substantial outside entertaining area with built-in BBQ, solar-heated infinity pool and a private outdoor shower, all overlooking Toby's Inlet.
The master bedroom on the first level boasts its own comfortable lounge feel, with a resort-style ensuite that can be opened up via electric louvres, allowing the sea breeze to naturally cool the entire home.
The additional accommodation provides separation from the main living area for your guests/children, with its own lounge and two generous bedrooms, which share a spacious well-appointed bathroom.
A private study, complete with premium built-in furniture, can become part of the living area, or be closed for complete privacy using a sliding door.
A further guest room with its own ensuite and direct access to the rear yard is located behind the study.
There is also a powder room conveniently located on the opposite side of the living area near the laundry, which has state of the art built-in Miele appliances.
In addition an oversized two car garage with built-in storage and another storage nook accesses directly into the main living area.
Some of the top quality finishes include a climate-controlled wine cellar with 1,500 bottle capacity, programmable C-Bus electrical system that allows you to customise the light settings throughout the house, full-length ensuite mirrors, state of the art Miele appliances in the kitchen with integrated fridge/freezer, Sonos sound system with speakers in the master bedroom, lounge and outdoor area, underfloor heating, reverse diamond pitch roofing, shadow line cornicing, and a floating stainless steel fireplace, which sits as an ambient showpiece in the main living area.
It's easy to see why this marvel has swept a haul of coveted awards, including the HIA South West Home of the Year and the West Australian Innovation in Housing Award. The plug and play nature of the residence will allow you to move in with ease and have you enjoying its luxurious, yet homely feel almost immediately.
The jaw dropping quality and attention to detail can only be appreciated once you're standing inside. Inspections are by appointment only.
Inspection by appointment only contact Dunsborough Sales Representative Ben Jecks on 0408 545 304.
Property features
Nearby schools
| Dunsborough Primary School | Primary | Government | 4.3km |
| Our Lady Of The Cape Primary School | Primary | Non-government | 5.2km |
| Yallingup Steiner School | Primary | Non-government | 10.5km |
| Cape Naturaliste College | Secondary | Government | 11.6km |
| Vasse Primary School | Primary | Government | 12.2km |
| West Busselton Primary School | Primary | Government | 17.2km |
| Busselton Senior High School | Secondary | Government | 18.1km |
| Cornerstone Christian College Ltd | Combined | Non-government | 18.2km |
| Geographe Primary School | Primary | Government | 18.7km |
| Geographe Education Support Centre | Combined | Specialist | 18.7km |