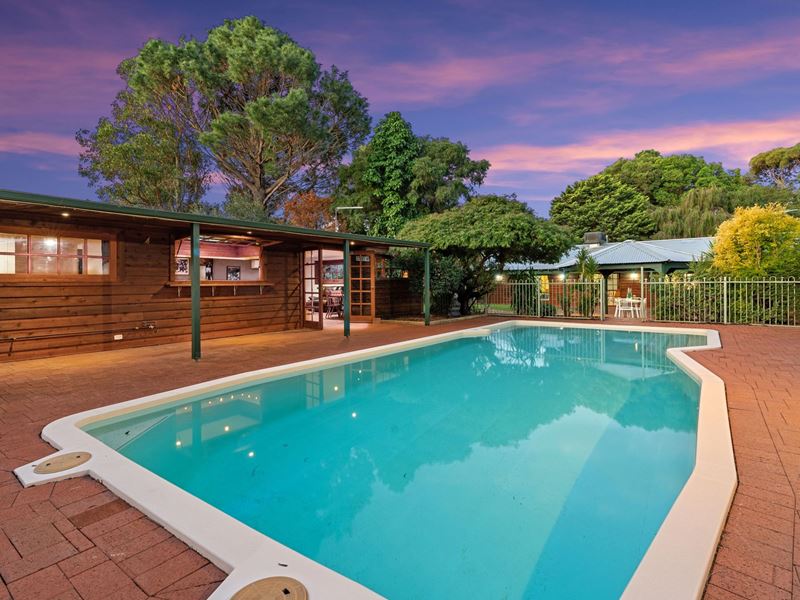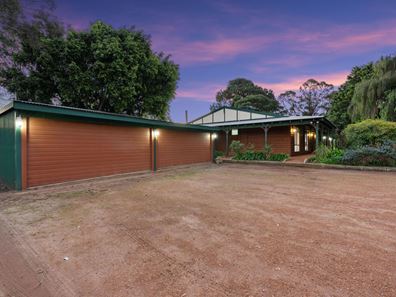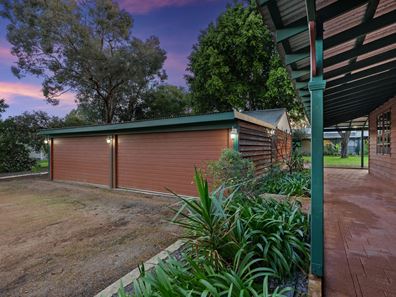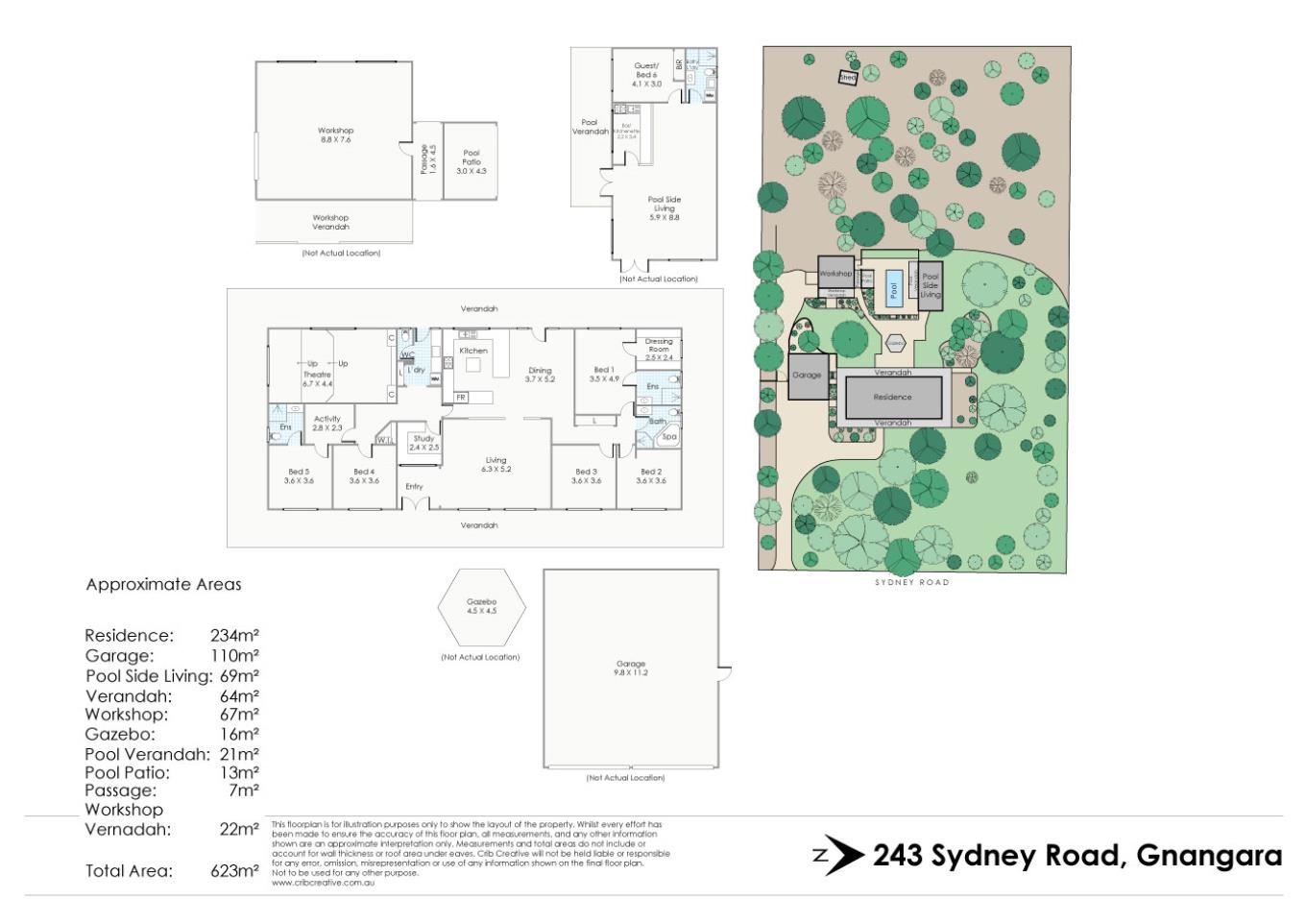


243 Sydney Road, Gnangara WA 6077
Sold price: $1,325,000
Sold
Sold: 13 Aug 2022
6 Bedrooms
4 Bathrooms
8 Cars
Landsize 10,391m2
House
Contact the agent

Dean Demos
0412792699
Ray White North Quays
THE GOOD LIFE!
WHAT: AuctionWHEN: Sat 13th Aug 2022 @ 11am
WHERE: On Site
PRICE GUIDE: Suit buyers $1.3m - $1.5m
CONDITIONS: $25,000 deposit on fall on the hammer, Finance bidding permitted provisional upon a finance pre approval letter being supplied to agent prior to Auction, All buyers must be registered, Building and Termite Reports available on request but are not conditions of contract, Flexible settlement terms available.
Looking for the ultimate bushland retreat to escape the hustle and bustle of city life? Then this tranquil and completely amazing 2.5acre property may just be what you are looking for!
Nestled amongst chirping birds, your 10,331sqm property features a large family home that boasts 5 bedrooms, three bathrooms, (four toilets) a study, formal and informal living areas plus a dedicated home theatre complete with audio equipment, screen and projector which is included in the sale ( recliners are an optional extra ).
There is a renovated kitchen with solid 40mm wood benchtops, Smeg oven and cooktop and soft close cabinetry. Two powerful A/C systems are in place to provide ample cooling for the summer whilst gas heating points are in place for the winter.
All bedrooms are generously sized with two of them having ensuite bathrooms and there is ample storage throughout for a growing family.
Outside a fantastic setup comprises a large salt water swimming pool with entertainment area and the added bonus of a pool house or granny flat, if you prefer, which features a kitchen, bedroom, bathroom and large living area. The perfect place for guests, family or older kids that need their own space.
Additionally, there is an eight car lockup garage and a separate powered workshop with 3 phase power.
In brief:
• 10,391sqm block (1hectare / 2.5acres)
• Country style family home
• Five bedrooms
• Three bathrooms
• Four toilets
• Renovated kitchen complete with Smeg oven, Westinghouse dishwasher, 40mm Wood countertops and soft close cabinetry
• Dedicated home theatre with feature lighting, tiered seating and includes full audio equipment, projector and screen ( Recliners available to be purchased separately)
• Study
• Large main living room
• Dining area
• Twin evaporative air conditioning systems
• Gas point to main living
• Mains water connected to property ( Sewer system on Septic )
• Outdoor entertaining area with Cabana
• Below ground salt water pool
• Large pool room/Granny flat - Features huge living room, kitchen, bathroom and bedroom
• Eight car remote lock up garage
• Separate 3 phase powered workshop
Property features
Nearby schools
| Landsdale Primary School | Primary | Government | 2.7km |
| Landsdale Christian School | Combined | Non-government | 3.1km |
| Ashdale Primary School | Primary | Government | 3.9km |
| Ashdale Secondary College | Secondary | Government | 4.3km |
| Carnaby Rise Primary School | Primary | Government | 4.4km |
| Kingsway Christian College | Combined | Non-government | 4.5km |
| Pearsall Primary School | Primary | Government | 4.5km |
| Madeley Primary School | Primary | Government | 4.6km |
| Hocking Primary School | Primary | Government | 4.6km |
| St Elizabeth's Catholic Primary School | Primary | Non-government | 4.9km |
