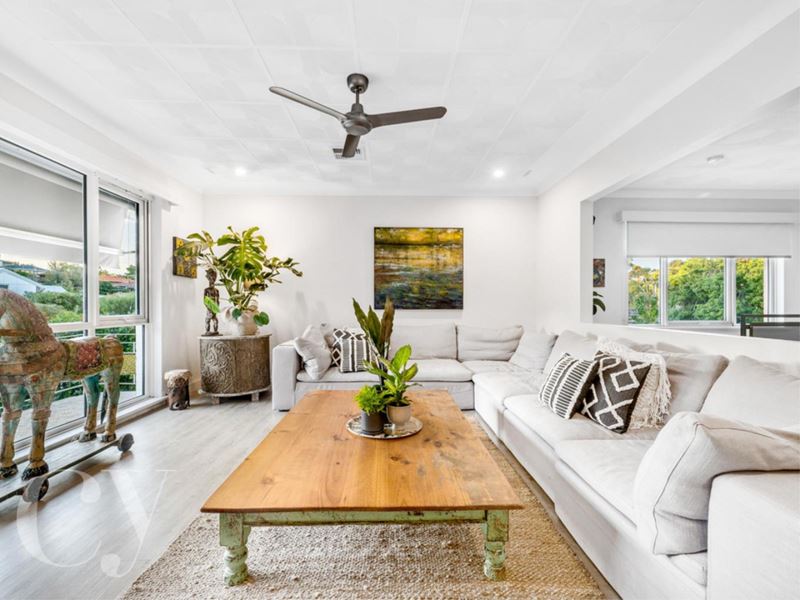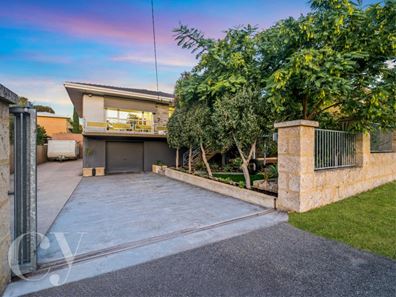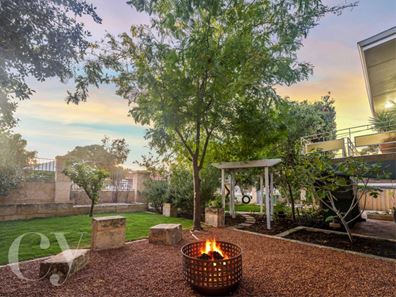Italian Love Affair
You are sure to fall head over heels for this huge, solid brick and tile home which offers all of the comforts and modern conveniences you need whilst retaining those classic Italian features of a home that you will adore. White Gum Valley is known and loved for this style of property though of this calibre, they rarely hit the market. This style of home, this size of home, this feel of home, if you're lucky enough to get your hands on one, in this location, is a home you and your family will feel safe in and proudly treasure for years to come.
On entry, you are struck by a true sense of space and personality. With a light filled, expansive lounge offering elevated views back to the lush landscaped front gardens which sit privately behind a limestone feature fence with automatic gate, you'd be forgiven for passing the home by on previous occasion as it's unassuming from the front, a true hidden gem.
The lounge is open to the large kitchen and dining area while maintaining the formality of these spaces. The kitchen, the heart of the home features a 900mm Ariston oven and views across the rear verandah and beyond to the sparkling below ground Barrier Reef swimming pool.
A north facing window in the dining space allows that warming Winter sun to pour in and pulls you towards the staircase that leads down to the second living area come games room or teenagers retreat.
You will immediately be captivated by this stylish home. On offer here are four queen bedrooms, 4 with robes, and a fifth smaller bedroom or study plus two bathrooms ensuring there is plenty of space for the whole family. With a series of limestone cellars down stairs there is potential to create more
bedrooms or offices on the ground floor of the home, or utilise the endless space for storage. Including a single under croft garage with direct access into the downstairs living or games, there really is endless possibilities here. A powered double studio garage at the rear with an ensuite bathroom creates further options for a self-contained dwelling to accommodate teens, guests, the modern families or work from home options.
The property sits on 825sqm of land and established trees and landscaped easy care gardens are abundant. Beside the beautiful swimming pool is a spacious undercover dining area complete with huge pizza oven. The kids imaginations will run wild in the adventure cubby house. The big kids will tell stories of years gone by around the fire pit. Tiled verandahs run the full length of the home both front and rear.
There is loads of driveway for the kids to skate on while they're young, and to park their cars, their friends cars and their friends, friends cars on as they get older. Features include ducted reverse cycle air conditioning, double glazed windows, open plan kitchen with a 900ml stove, dishwasher and stone benchtops, remote security gate and garage plus a sparkling pool. Moulded deco ceilings, ornate light fittings and a Toodyay Stone feature wall.
AT A GLANCE:
- Double Glazing Throughout
- Ducted Reverse Cycle Air Conditioning
- Complete rewire in 2018
- Spacious Open Plan Kitchen
- Stone Benchtops
- Dishwasher
- 900ml Chefs Stove
- Four Queen Sized Bedrooms
- Ornate Light Fittings and ceiling fans throughout
- Moulded Deco Ceilings
- Sparkling Pool
- Pizza Oven
- Undercover Al Fresco
- Self Contained Studio
- Remote Security Gate & Garage.
These details are provided for information purposes only and do not form part of any contract and are not to be taken as a representation by the seller or their agent.
Disclaimer:
The particulars of this listing has been prepared for advertising and marketing purposes only. We have made every effort to ensure the information is reliable and accurate, however, clients must carry out their own independent due diligence to ensure the information provided is correct and meets their expectations.
Property features
-
Air conditioned
-
Garages 1
Property snapshot by reiwa.com
This property at 24 Wiluna Avenue, White Gum Valley is a four bedroom, two bathroom house sold by Nikki Gogan at Caporn Young Estate Agents Pty Ltd on 04 Aug 2020.
Looking to buy a similar property in the area? View other four bedroom properties for sale in White Gum Valley or see other recently sold properties in White Gum Valley.
Cost breakdown
-
Council rates: $2,054 / year
-
Water rates: $924 / year
Nearby schools
White Gum Valley overview
Are you interested in buying, renting or investing in White Gum Valley? Here at REIWA, we recognise that choosing the right suburb is not an easy choice.
To provide an understanding of the kind of lifestyle White Gum Valley offers, we've collated all the relevant market information, key facts, demographics and statistics to help you make a confident and informed decision.
Our interactive map allows you to delve deeper into this suburb and locate points of interest like transport, schools and amenities. You can also see median and current sales prices for houses and units, as well as sales activity and growth rates.





