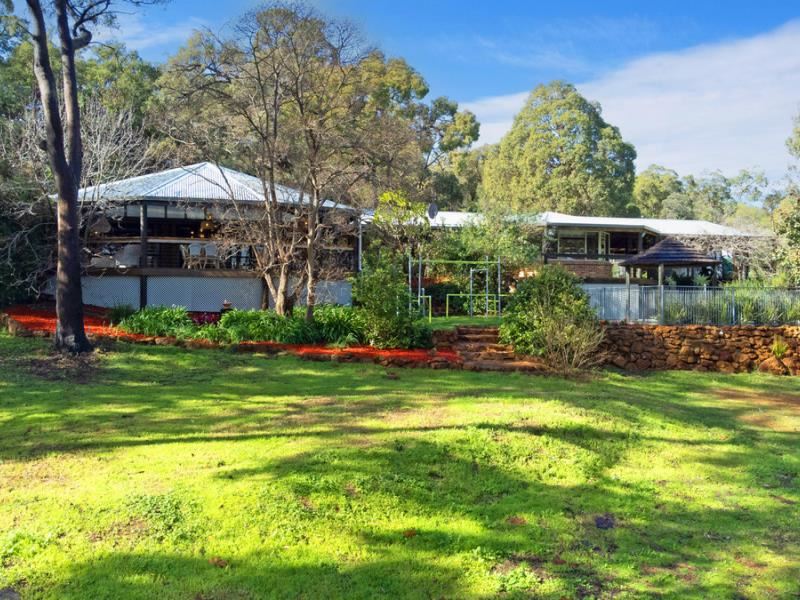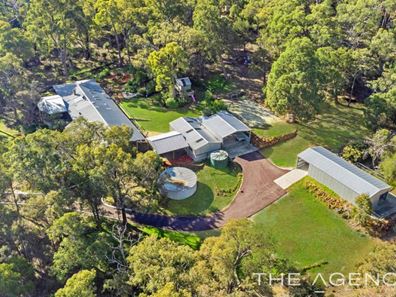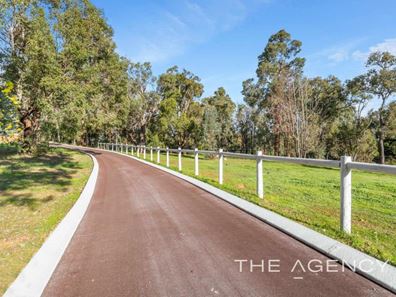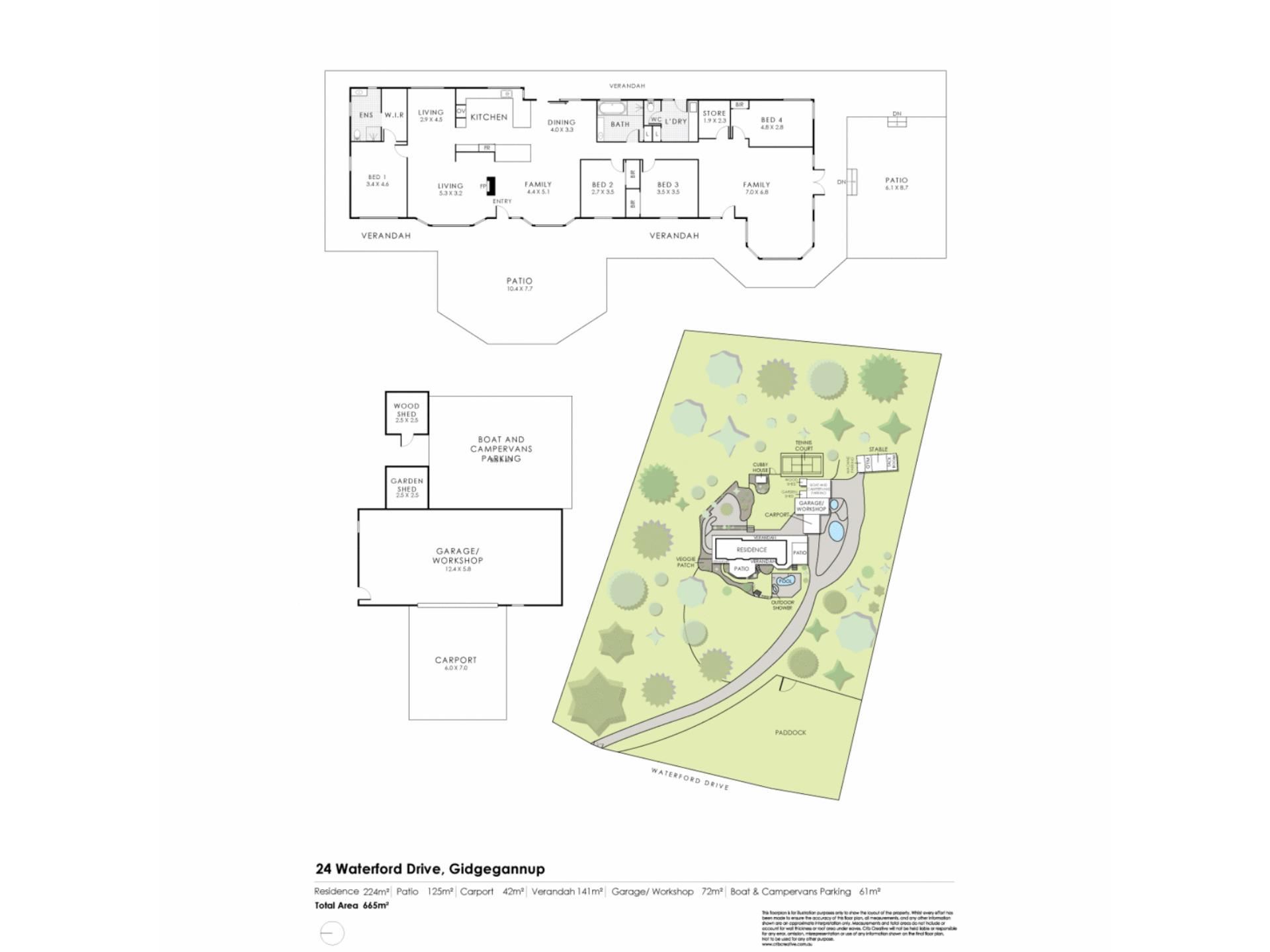


24 Waterford Drive, Gidgegannup WA 6083
Sold price: $1,340,000
Sold
Sold: 04 Aug 2023
4 Bedrooms
2 Bathrooms
7 Cars
Landsize 5.00ac
House
Contact the agent

Kerrie-lee Marrapodi
0415472838
The Agency
"Family Paradise"
Home Open Cancelled "Now Under Offer"This stunning spacious family home with its classic features is situated in Gidgegannup’s most prestigious estate known as “Strawberry Hill” For the current owners this home has been a labour of love as they have added their own European influences throughout. Located within an easy 45 minute drive to the Perth CBD, this simply gorgeous property offers all one could desire from a semi rural lifestyle. Serene and private, it boasts a spacious and superbly presented family home, pretty landscaped gardens, two spacious outdoor al fresco entertainment areas, sheds and equine facilities. Throw in the added bonus of a gently sloping block with the prettiest of outlooks and sunsets, an abundance of water courtesy of a large rainwater tank, quality bore and access to the Community water scheme and this perfect package is complete.
4 bedroom and 2 bathroom + study
Spacious open plan family & dining
Formal lounge & huge games room
Beautiful & spacious chefs kitchen
2 Massive gabled outdoor al fresco's
Salt water pool, Stone bath & shower
Sports court, tree house & sand pit
Abundant water and u/cover parking
Double stable with tack room & wash bay
Stock paddock with quality fencing
Shed with 3 phase power availability
Stunning 5 acres in sought after locale
Situated only 10 Min's to Mundaring &
15 Min's to Midland or Swan Valley
As you make your way up the long driveway from the road one can literally feel the stress of the hustle and bustle of urban life melt away. Stunning landscaped gardens surround the residence whilst groves of trees and retained natural flora provide a sanctuary for a host of fauna and bird life.
Wide verandahs wrap the home with two massive adjoining al fresco outdoor entertainment areas, which provide the perfect vantage point from which to enjoy the vistas from the home which look over the pool and paddock beyond.
The home has been designed around a spacious open plan family and dining area which has a stunning kitchen as its hub. Soaring timber lined ceilings with light filled sky lights and attractive feature European accents which has as much character and warmth as it does contemporary feel. The kitchen also boasts beautiful Stone & Marri bench tops, Miele dishwasher, a built in wine fridge plus a large Belling range cooker with double oven and 5 burner gas cooktop. A large slow combustion wood heater forms a lovely focal point in the family dining room whilst a split system air conditioning units throughout ensures comfort all year round..
The generous master bedroom is located at one end of the home, ensuring peace and privacy for parents. It is complete with a quality ensuite bathroom, fully fitted walk in robe and a split system air conditioning unit. The formal lounge room with feature fireplace is also located on this side of the home making it an ideal parents retreat. All ancillary bedrooms are similarly generous in size and have built in robes plus split system air conditioners. They share the use of a lovely modern bathroom with bath tub and separate toilet. Also in this wing is a spacious laundry with quality built in cabinetry, a handy spacious store room, plus a huge activity room which would makes a perfect teen retreat or games room.
And whilst the home is absolutely delightful, it could be argued that the true magic begins when you wander outside at this property. Gorgeous landscaped gardens, water features, veggie beds, established trees and pretty native plants adorn the parkland cleared block providing the perfect haven for the plethora of wildlife who call this piece of paradise home. A spacious salt water pool will be a hit for the whole family in the summer months. Not one, but two spacious Al fresco entertainment areas adjoin the wide verandahs which surround the home. Both are complete with views of the property and pool area, enabling you to keep an eye on the children playing in the pool whilst relaxing. This is sure to appeal to those who love to entertain. The practicalities of rural living have not been forgotten however, with a spacious shed and ample parking courtesy of a double carport and a separate over-height carport to accommodate floats, the boat or caravan. The equine enthusiast is equally well catered for with a stable complex with double size walk in, walk out stable, hay shed, tack room and wash bay and a covered machinery bay. Quality fencing and a lush paddock complete this very pretty picture.
The property boasts a host of other extras including rainwater tanks, a quality bore and access to the Community water scheme. Bridle trails throughout this estate and the Susannah Lake situated a short stroll down the road, this exceptional property is simply situated in one of the best and most private locations in Gidgegannup,
You will need to be quick to secure the opportunity to become the next proud owner of this beauty!
For more information or to arrange to view “Family Paradise” please contact
KERRIE-LEE MARRAPODI – 0415 472 838
Disclaimer:
This information is provided for general information purposes only and is based on information provided by the Seller and may be subject to change. No warranty or representation is made as to its accuracy and interested parties should place no reliance on it and should make their own independent enquiries.
Property features
Cost breakdown
-
Water rates: $300 / year
Nearby schools
| The Silver Tree Steiner School | Primary | Non-government | 3.9km |
| Parkerville Primary School | Primary | Government | 5.7km |
| Gidgegannup Primary School | Primary | Government | 6.0km |
| Mundaring Primary School | Primary | Government | 6.6km |
| Mount Helena Primary School | Primary | Government | 7.2km |
| Mundaring Christian College | Combined | Non-government | 7.2km |
| Eastern Hills Senior High School | Secondary | Government | 7.3km |
| Sacred Heart School | Primary | Non-government | 7.8km |
| Sawyers Valley Primary School | Primary | Government | 8.5km |
| Helena College | Combined | Non-government | 10.0km |
