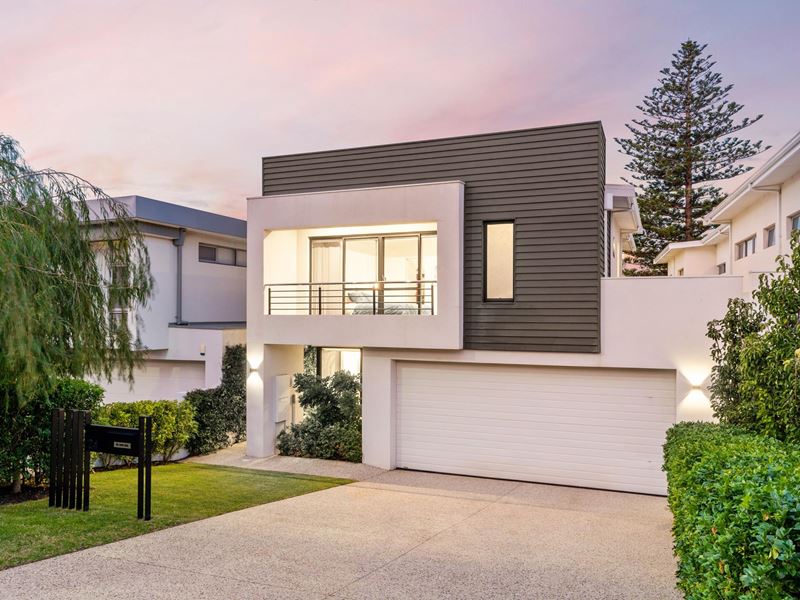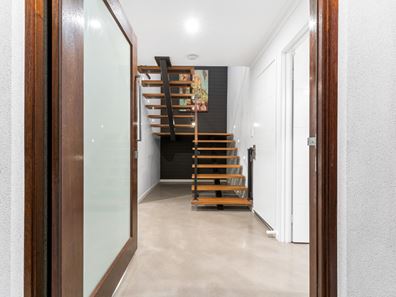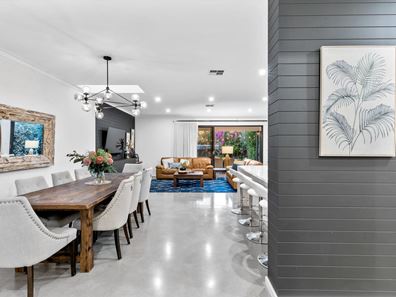


24 Nola Avenue, Scarborough WA 6019
Sold price: $1,875,000
Sold
Sold: 30 May 2022
4 Bedrooms
2 Bathrooms
2 Cars
Landsize 388m2
House
Contact the agent

Hughes Group
0426217676
Haiven Property
Deluxe Seaside Sophistication
This modern family home is one that must be seen to be believed! Boasting the pinnacle of functional living, open-plan togetherness and tranquil privacy, this architecturally designed home is one of complete grandeur. Defined by seamless flowthrough, high specifications and the embodiment of chic living, this four-bedroom, two-bathroom statement of style is bound to inspire!The porch to foyer style entry gives way to a feature timber staircase, balanced by polished concrete flooring and high ceilings. Beyond this, the floorplan transitions to a sprawling elevated open-plan luxury kitchen, living and dining space – the perfect setting to enjoy all the creature comforts of family living. Gracefully transitioning from indoor to outdoor living, sliding doors reveal a travertine tiled alfresco area, offering the pinnacle of an entertainment-friendly layout, capable of hosting any number of guests and family alike! Complete with a glistening swimming pool as your backdrop, showcasing your home has never been so stunning!
Complete with accommodation to the upper level, complemented by a formal study and activity area, 24 Nola Ave vaunts every feature the growing family could desire. With cutting edge living captured in a functional layout, this Scarborough residence just moments from the sun, surf and sand is an opportunity not to be missed!
Property Features:
• HIA Award nominated home
• Architectural façade
• Manicured front lawn and gardens
• Foyer-style entrance
• Open plan kitchen, living and dining
• Front porch
• Connecting alfresco area complete with travertine tiling
• Swimming pool
• Gourmet kitchen complete with stone benchtops, SMEG double oven, modern European appliances, breakfast bar, scullery, generous cupboard space
• Expansive master suite complete with his and her walk-in robe, ultramodern ensuite with double vanity, wash closet and shower, private balcony and feature pendant lighting
• Three secondary bedrooms two with walk-in robes and one with built-in robe
• Primary bathroom complete with vanity, shower, bath and separate wash closet
• Activity room
• Study
• Powder room
• Double garage
• Storeroom
Special Features:
• Downlighting throughout
• High trayed ceilings throughout
• Ducted reverse cycle air conditioning
• Plantation shutters
• Polished concrete flooring
• Outdoor heated shower
• Carrara marble tiling in both bathrooms
• Spotted Gum Hardwood timber flooring
• Feature timber staircase
• And so much more…
Location Features:
• Walking distance to Scarborough Beach
• Quiet street
• Short walk to Scarborough Primary School
• Easy access to West Coast Highway and Scarborough Beach Road
• Walking distance to the vibrant Scarborough Esplanade
• Close to public transport
Property features
Nearby schools
| Scarborough Primary School | Primary | Government | 0.8km |
| Wembley Downs Primary School | Primary | Government | 1.0km |
| St John's School | Primary | Non-government | 1.2km |
| International School Of Western Australia | Combined | Non-government | 1.4km |
| Doubleview Primary School | Primary | Government | 1.4km |
| Holy Spirit School | Primary | Non-government | 1.5km |
| Hale School | Combined | Non-government | 2.1km |
| Deanmore Primary School | Primary | Government | 2.3km |
| Holy Rosary School | Primary | Non-government | 2.3km |
| Kapinara Primary School | Primary | Government | 2.4km |