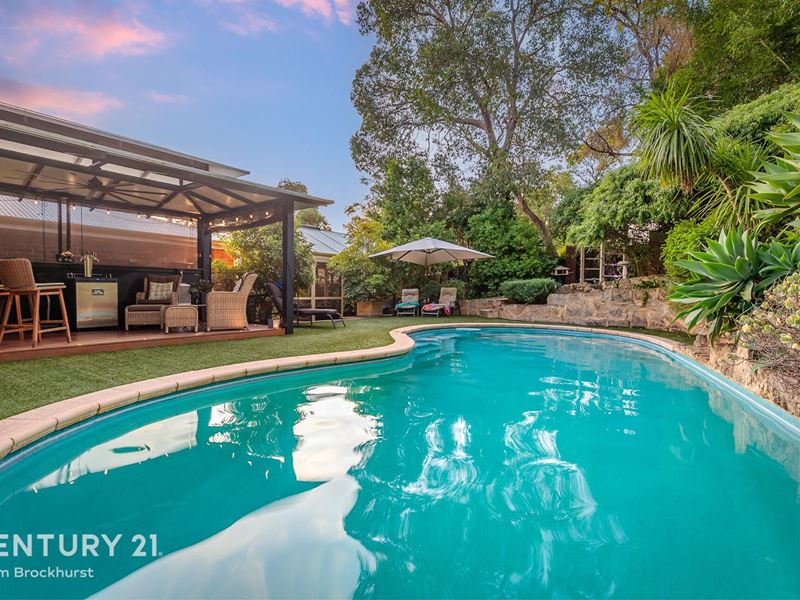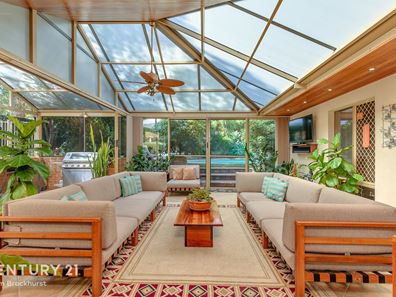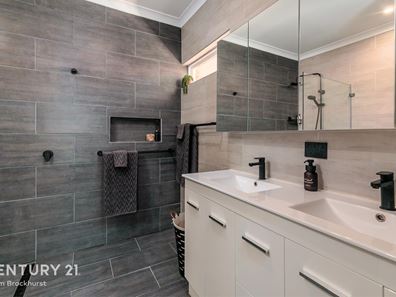


24 Mackie Road, Roleystone WA 6111
Sold price: $986,000
Sold
Sold: 25 Feb 2024
4 Bedrooms
2 Bathrooms
2 Cars
Landsize 1,679m2
House
Contact the agent

Josh Brockhurst
0410490198
Century 21 Team Brockhurst
HILLS HAVEN: A FAMILY PARADISE
Welcome to your dream family home nestled in the serene Roleystone Hills! This meticulously presented 4-bedroom, 2-bathroom residence, offers a perfect blend of comfort, style, and functionality. Situated within walking distance to the tranquil Alice Reserve and conveniently close to Roleystone Fresh IGA and Frank Cross Park, as well as the esteemed Roleystone Community College, this executive home promises a lifestyle of convenience and relaxation.Step inside to discover an elegant formal lounge adorned with stunning Jarrah floors, setting the tone for the sophistication that is repeated throughout. The open plan family and dining area beckon with warmth, courtesy of a cosy Jarrahdale wood heater, providing the perfect ambiance for warm winter evenings with loved ones.
For those seeking versatility, a separate activity room awaits, ideal for use as a study or toy room, ensuring every family member finds their own space. The modern kitchen is a chef's delight, boasting ample storage, expansive bench space, a dishwasher, and a 900mm Fisher and Paykel oven, promising culinary adventures with ease.
Retreat to the inviting master bedroom, featuring a ceiling fan, robe, and contemporary ensuite complete with full-height tiles, twin vanity, and a luxurious walk-in shower. The secondary bedrooms offer comfort and style with Jarrah floors and single door robes, while the stylish family bathroom impresses with its fully tiled finish, deep wall tub, recessed shower, and vanity with built-in storage.
Entertainment awaits in the impressive conservatory-style alfresco, flooded with natural light and featuring timber ceiling accents and a Bali-style ceiling fan. Sliding doors seamlessly connect this space to a covered BBQ area overlooking a peaceful pond, creating an oasis for outdoor enjoyment.
The allure continues outdoors with a relaxing below-ground, saltwater pool surrounded by terraced gardens and easy-care synthetic turf. The impressive patio verandah across the front elevation, offers views across the tranquil front gardens. Parking is a breeze with secure parking for 2 cars in the garage behind twin roller doors, plus further parking on hardstand for 2 additional cars, or even your boat or caravan. Don't miss the opportunity to make this sanctuary your forever home - where modern luxury meets family comfort in the heart of Roleystone Hills.
FEATURES:
* Formal lounge with stunning Jarrah floors.
* Open plan family and dining warmed by a cosy Jarrahdale wood heater.
* Separate activity room, ideal for use as a study or toy room.
* Modern kitchen providing expansive cupboard and bench space dishwasher plus a 900mm Fisher and Paykel oven.
* Inviting master bedroom offering a ceiling fan, robe and contemporary ensuite.
* Jarrah floors and single door robes feature in the secondary bedrooms.
* Stylish family bathroom, fully tiled and complete with a deep wall tub and recessed shower.
* Practical laundry featuring washer/dryer recesses, built-in work bench and plenty of storage.
* Ducted evaporative air conditioning with pads replaced in 2024.
* 4 gas bayonet points throughout the home for further heating.
* Conservatory style alfresco flooded with natural light and enjoying timber ceiling accents and a Bali-style ceiling fan.
* Covered BBQ area overlooking a peaceful pond and connected to the conservatory via sliding doors.
* Relaxing below ground, saltwater pool surrounded by terraced gardens and synthetic turf.
* Verandah across the front elevation accentuated with exposed concrete aggregate and enjoying views across the tranquil front gardens.
* Secure parking for 2 cars in the garage behind twin roller doors.
* Further parking on hardstand for 2 additional cars or perhaps even your boat or caravan.
* 9,000ltr water tank with pressure pump for reticulated gardens
* Solar hot water system and electric booster.
* 3 garden sheds to cater for all your storage needs.
* 15 solar panels (3.75 kw), each panel with a microinverter.
* Electric roller shutters fitted over the front windows.
* Security screens to all other windows
* 8 x 6 powered workshop
* Remote controlled security gate
For more information and inspection times contact:
Agent: Josh Brockhurst
Mobile: 0410 490 198
PROPERTY INFORMATION
Council Rates: Not Available
Water Rates: $93.93 per qtr
Block Size: 1,679sqm
Living Area: 210sqm approx.
Zoning: R5
Build Year: 1988
Dwelling Type: House
Floor Plan: Not Available
INFORMATION DISCLAIMER: This document has been prepared for advertising and marketing purposes only. It is believed to be reliable and accurate, but clients must make their own independent enquiries and must rely on their own personal judgement about the information included in this document. Century 21 Team Brockhurst provides this information without any express or implied warranty as to its accuracy or currency.
Property features
Nearby schools
| Roleystone Community College | Combined | Government | 2.6km |
| Good Shepherd Catholic Primary School | Primary | Non-government | 3.8km |
| Kelmscott Primary School | Primary | Government | 4.3km |
| Clifton Hills Primary School | Primary | Government | 4.5km |
| Armadale Primary School | Primary | Government | 4.8km |
| Kingsley Primary School | Primary | Government | 5.1km |
| Pioneer Village School | Primary | Non-government | 5.2km |
| Kelmscott Senior High School | Secondary | Government | 5.2km |
| Sowilo Community High School | Secondary | Non-government | 5.5km |
| John Wollaston Anglican Community School | Combined | Non-government | 5.8km |