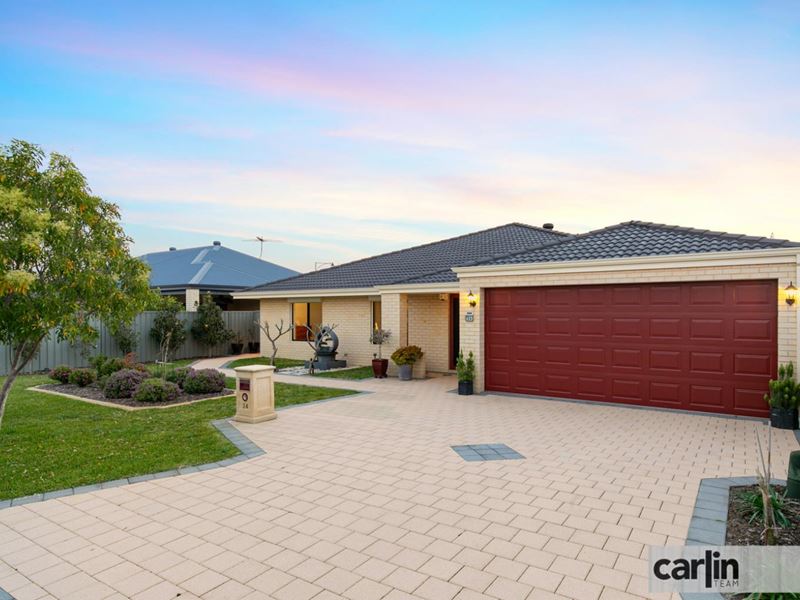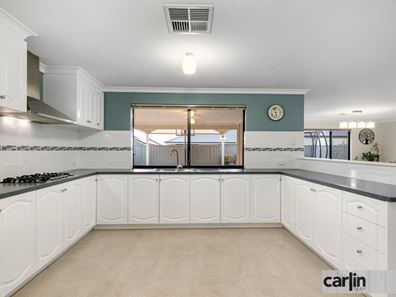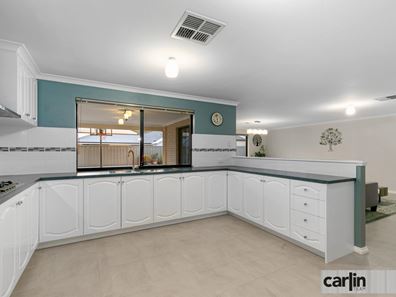


24 Heidelberg Street, Aubin Grove WA 6164
Sold price: $680,000
Sold
Sold: 26 Oct 2021
5 Bedrooms
2 Bathrooms
2 Cars
Landsize 603m2
House
Contact the agent

Tom Carlin Team
0403198014
Carlin Team
SOLD BY CARLIN TEAM
This brilliantly positioned home is situated within a popular area and comprises of an amazing five-bedroom, two-bathroom, open plan living and dining area, separate games room and home theatre room. It begins at the front of the home and runs all the way through, blessed with a massive alfresco entertaining area, a double lock up and leave garage and a side gate with access to the rear of the property.Simply categorized as the living hub of the home, perfectly proportioned open plan living areas combine with a spacious and well-appointed kitchen which is complete with stainless steel appliances, fridge and microwave recess and banks of cupboards. Large sliding glass doors expand the living areas out to the stunning alfresco which is surrounded with low maintenance lawns and gardens.
The master bedroom is situated to the back of the house allowing the parents to retreat, this room includes plush carpets, quality window treatments, tons of natural lighting, a his and her walk-in robe, plus your very own en-suite which consists of a shower, single vanity with abundance of underneath storage and a toilet.
The remaining bedrooms all offer plush carpets, quality window treatments, tons of room for storage and natural lighting. These rooms are well-appointed by the second bathroom, which is completed with a bath, shower, and vanity with abundance of underneath storage.
Step on outdoors to the remarkable large paved alfresco entertaining area and perfect sized grassed area with plenty of room for the kids' trampoline or swing set, this is the ideal space for entertaining year-round.
Additional special features:
• Roller shutters on the windows of the Master Suite which are motorised and bedrooms 2,3 and 4 are manual
• Safeway security screen doors on front door and back sliding door; security window screens on living room windows
• Security system
• Kitchen and laundry re-done a year ago
• Blanco 750mm oven, 5-burner stove, and range hood in kitchen
• House walls and doors/frames fully repainted painted a year ago
• Gutters and Facia repainted a couple of years ago
• Skirting boards installed throughout
• Gable Patio addition (approx 5.5m x 5.2m)
• Daikin reverse cycle ducted air conditioning
Positioned in a convenient, the property offers the ultimate lifestyle opportunity with amenities including, local parklands, shops and transport links and is also situated just moments from Aubin Grove Primary School, Hammond Park Secondary College and Atwell College.
Contact Carlin Team today to arrange a viewing or to find out more information.
DISCLAIMER: This advertisement has been written to the best of our ability based upon the seller's information provided to us. Whilst we use our best endeavours to ensure all information is correct, buyers should make their own enquiries and investigations to determine all aspects are true and correct.
Property features
Nearby schools
| Aubin Grove Primary School | Primary | Government | 0.9km |
| Hammond Park Secondary College | Secondary | Government | 1.1km |
| Hammond Park Catholic Primary School | Primary | Non-government | 1.3km |
| Hammond Park Primary School | Primary | Government | 1.5km |
| Harmony Primary School | Primary | Government | 1.7km |
| Success Primary School | Primary | Government | 1.7km |
| Atwell College | Secondary | Government | 2.4km |
| Jandakot Primary School | Primary | Government | 3.2km |
| Atwell Primary School | Primary | Government | 3.4km |
| Honeywood Primary School | Primary | Government | 3.5km |