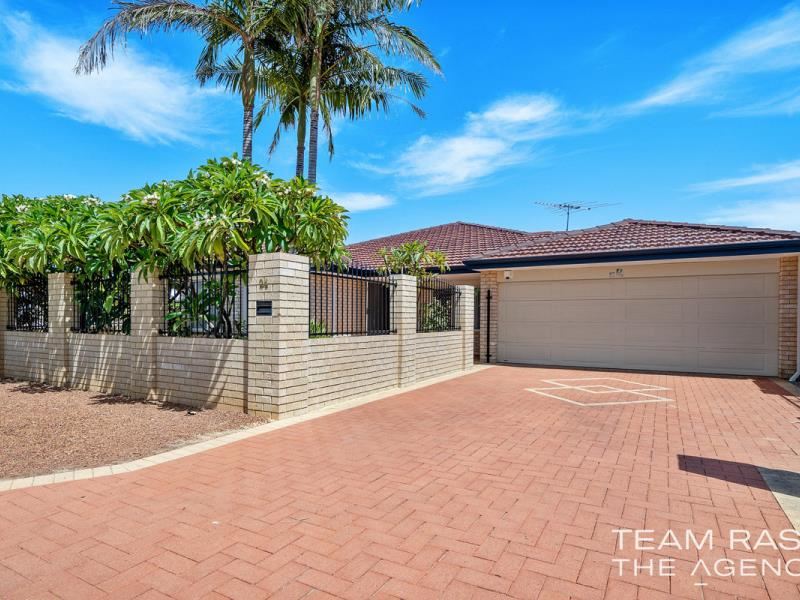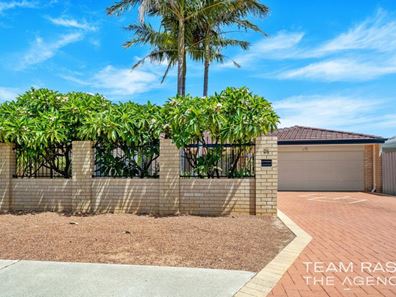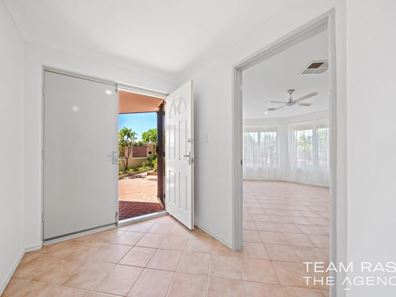


24 Carignan Avenue, Caversham WA 6055
Sold price: $800,000
Sold
Sold: 02 Mar 2024
4 Bedrooms
2 Bathrooms
2 Cars
Landsize 541m2
House
Contact the agent

Team Rash
0410564761
The Agency
Spacious Family Home on a corner block
Perfect for Growing Family with multi level entertaining areas.Welcome to this spacious family home nestled in the heart of Caversham, offering the perfect blend of comfort and convenience for your family's lifestyle.
Situated on a generous corner block of approximately 541 square meters, this property is fully fenced and gated, providing security and privacy for your loved ones. You'll appreciate the double lockable garage and two-car parking at the driveway, offering plenty of space for your vehicles and guests around the property.
Formal Lounge
Step inside to discover multiple indoor entertaining areas, starting with a welcoming formal lounge at the entrance, perfect for receiving guests or unwinding after a long day.
Separate Games room
Venture further into the home and discover a separate games room at the back, providing endless opportunities for family fun and relaxation.
Open Plan Living Area
The heart of the home is the large open-plan design, encompassing a spacious family area, dining space, and a beautifully appointed kitchen.
The kitchen is a chef's delight, featuring extensive use of drawers, a 4-burner cooktop, a 900mm oven, a Fisher & Paykel drawer dishwasher, ample working space, and a long breakfast bar for family meals.
Master Suite
Retreat to the huge master suite, complete with a generous walk-in robe, a spacious ensuite, and a separate powder room. Enjoy the charm of this bedroom overlooking the lush garden at the front.
Additional Bedrooms
All additional three bedrooms are generously sized, offering comfort and convenience for family members or guests. One bedroom even features full-width mirrored built-in robes and two bedrooms come with walk-in-robes.
Exterior Patio and Garden Beds
Outside, unwind on the wrap-around A-Roof patio and paved area, surrounded by beautifully landscaped garden beds. One large garden sheds provide ample storage for outdoor equipment.
Other features:
• Ducted evaporated cooling for the Summers
• Ducted gas heating for the Winters
• Block size: 541 sqm approx.
• Building Area: 226 sqm approx.
• Built Year: 2004 circa
• Shire rates: $2389 pa approx.
• Water rates: $1200 pa approx.
• Double glazing and roller shutters to insulate noise and the heat/cold to the windows
at the front
• Ceiling fans to inside and outside for additional comforts.
Community Amenities
Located just a short stroll from Coles shopping centre, Grenache Park, and the daycare centre, this home offers easy access to essential amenities and public transport.
Swan Valley Wineries
With Swan Valley wineries, cafes, and restaurants on your doorstep, you'll have endless opportunities to explore and indulge in the local delights.
Metronet Train Line
With the arrival of the "Metronet" train line in the region, Caversham is set to become one of the most desired suburbs, offering even greater connectivity to the CBD, Airport, and beyond.
Call to Action
Don't miss out on this super opportunity to secure your family's dream home in Caversham.
Call Ana and Rash at 0481 092 390 and 0410 564 761 today and make this spacious family home yours!
Disclaimer:
This information is provided for general information purposes only and is based on information provided by the Seller and may be subject to change. No warranty or representation is made as to its accuracy and interested parties should place no reliance on it and should make their own independent enquiries.
Property features
Nearby schools
| Caversham Valley Primary School | Primary | Government | 0.6km |
| East Beechboro Primary School | Primary | Government | 1.1km |
| Lockridge Primary School | Primary | Government | 1.9km |
| Caversham Primary School | Primary | Government | 2.3km |
| Beechboro Primary School | Primary | Government | 2.5km |
| Good Shepherd Catholic School | Primary | Non-government | 2.7km |
| Kiara College | Secondary | Government | 2.7km |
| Beechboro Christian School | Primary | Non-government | 3.0km |
| Eden Hill Primary School | Primary | Government | 3.1km |
| West Beechboro Primary School | Primary | Government | 3.3km |