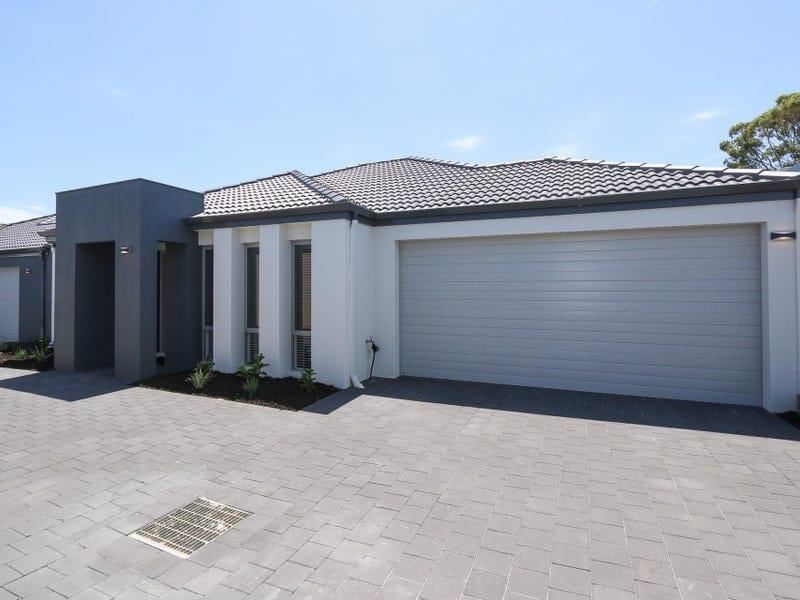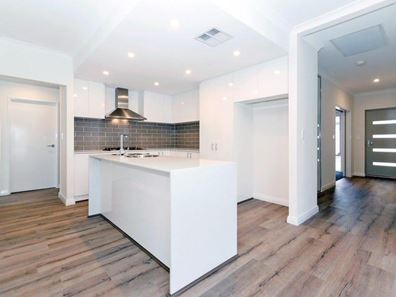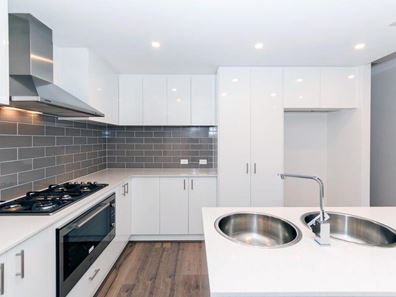


23B Valentine Avenue, Dianella WA 6059
Sold price: $640,000
Sold
Sold: 17 Jan 2022
3 Bedrooms
2 Bathrooms
2 Cars
Villa
Contact the agent

Geoff Wyllie
0418909540
Passmore Real Estate
SPACE TO LIVE & ENTERTAIN, IN A LOCATION YOU'LL LO
Contemporary, stylish and basking in gorgeous natural light, this spacious 3 bedroom, 2 bathroom villa sits within a quiet triplex in one of Dianella's most sought after streets. A family sized villa with NO STRATA FEES & NO STRATA COMPANY, the central & convenient location make it a fantastic proposition for homemakers, busy executives, downsizers & investors alike!The true heart of the home, the spacious open plan kitchen, dining and living area is the ideal social hub for family living and entertaining. Destined to be the spot where everybody gravitates to, the gourmet chef's kitchen is a culinary delight. Equipped with Essa Stone bench tops, 900mm stainless steel appliances, feature subway tile splash back, soft closing cabinetry and breakfast bar, the deluxe kitchen is sure to please the Masterchef in your family.
Ideal for the avid entertainer, sliding doors to the adjacent alfresco seamlessly blend indoor/outdoor living in a testament to modern family living.
A versatile space easily adaptable to suit your needs, the separate front living room provides that all important second living area we all crave. An ideal home theatre to kick back and binge on your favourite Netflix series, it alternatively could be utilized as a handy fourth bedroom option (how good is that!)
Privately nestled at the front of the home, and filled with an abundance of space and natural light, the sumptuous master suite is an ideal haven after a hard day's work! Complete with wide bank of mirrored built-in robes plus large en-suite boasting double vanity with stone bench top, extra wide shower, W/C plus quality floor to ceiling tiling, you can kick back and relax in both style & comfort. Equally generous in size, the remaining 2 bedrooms both feature built-in robes, and are serviced by another luxuriously appointed bathroom featuring stone topped vanity, separate shower and bathtub plus separate W/C.
A seamless culmination of meticulous finishes and a contemporary floor plan, this stylish villa has been thoughtfully planned to the highest of standards.
at home for day to day family life. Positioned only a short stroll to the Galleria, Coventry Markets, superb schools, Dianella Regional Open Space and public transport options, with the Inglewood & Mt Lawley social precincts only a short drive away and the CBD under 10kms's, easy care luxury living awaits!
ACCOMMODATION FEATURES:
- ENTRY PORCH via paved driveway
- ENTRANCE HALL with laminate timber floor covering
- MASTER BEDROOM with carpet, venetian blinds and built-in robe (3 sliding mirror doors)
- EN-SUITE BATHROOM with ceramic floor & wall tiles, double vanity with stone bench top & mirror over, shower, toilet and exhaust fan
- THEATRE ROOM with carpet floor covering, venetian blinds and double sliding doors
- KITCHEN open plan to living / dining with feature dropped ceiling, laminate timber floor covering, stone bench tops
with breakfast bar overhang, under bench & overhead cupboards, pantry, double stainless steel bowl sink with flick
mix tap, fridge / freezer recess, Blanco 900mm fan forced electric oven, 900m gas hotplates, canopy range-hood and
subway tiled splash backs
- DINING open plan to kitchen / living area with laminate timber floor covering, roller blinds and sliding door to Alfresco
area
- LIVING open plan to kitchen / dining with laminate timber floor covering, TV point, roller blinds and sliding door to Alfresco area
- BEDROOM 2 with carpet, roller blind and built-in robe
- BEDROOM 3 with carpet, roller blind and built-in robe
- MAIN BATHROOM with ceramic floor & wall tiles, vanity with stone bench top & mirror over, bath & shower
- TOILET with ceramic floor tiles and exhaust fan
- LAUNDRY with ceramic floor & wall tiles, built-in cupboard space with ceramic bowl & flick mix tap, roller blinds and exit door to drying area
- HALLWAYS with laminate timber floor covering and double slider linen cupboard
- ALFRESCO off living / dining area with brick paving and bordered by garden beds
ADDITIONAL FEATURES:
- Double Remote Garage with Built-in Store area
- 31 Course Ceilings to living, dining & entry hall and feature dropped ceiling to kitchen
- Stone Bench tops to Kitchen and European appliances, Stone Bench tops to bathroom vanities
- Quality Roller Blinds and Venetian window treatments
- Quality LED Lighting, tap ware, accessories and WC's
- Quality Ceramic Floor & Wall Tiles
- Quality Carpets to all Bedrooms
- Skirting Boards throughout
- Ducted Reverse Cycle Air Conditioning with zoning
- Instantaneous Gas Hot Water System
- Roof Tiles and Roof Insulation
- Alfresco Area with brick paving & landscaping
- Fully landscaped and reticulated gardens
- Block: 247sqm, House: 182.7sqm approx (Total)
- Built : 2016 approx, Deep sewer connected
- Council Rates : $ 1,767 approx
- Water Rates : $ 1,337 approx
- No Strata Company & No Strata Fees
For further details or to view this home please contact Geoff Wyllie on 0418 909 540
Property features
Nearby schools
| Infant Jesus School | Primary | Non-government | 0.5km |
| West Morley Primary School | Primary | Government | 0.7km |
| North East Metropolitan Language Development Centre | Primary | Specialist | 0.7km |
| Morley Primary School | Primary | Government | 1.0km |
| Our Lady's Assumption School | Primary | Non-government | 1.4km |
| Australian Islamic - Dianella | Combined | Non-government | 1.4km |
| John Forrest Secondary College | Secondary | Government | 1.5km |
| St Peter's Primary School | Primary | Non-government | 1.7km |
| Chisholm Catholic College | Secondary | Non-government | 2.0km |
| Hillcrest Primary School | Primary | Government | 2.0km |