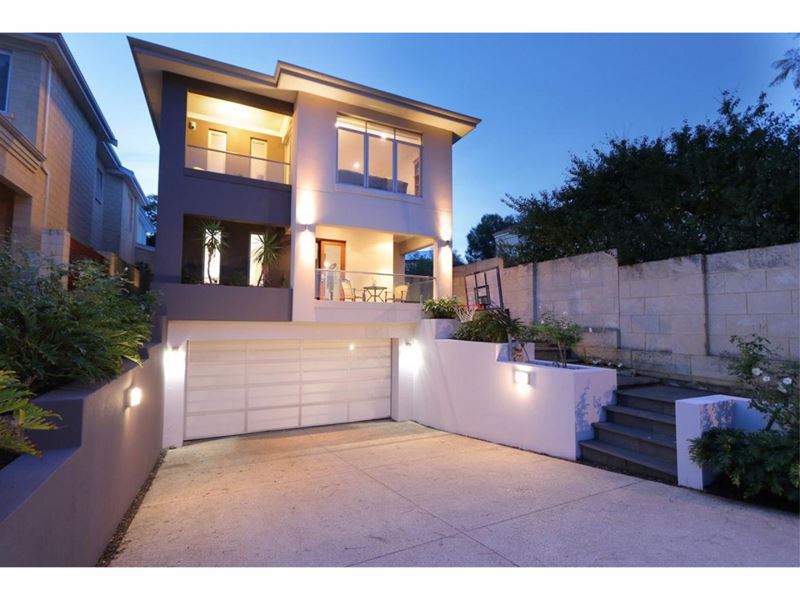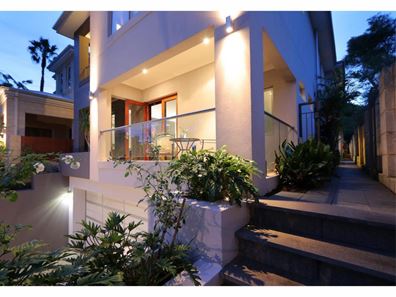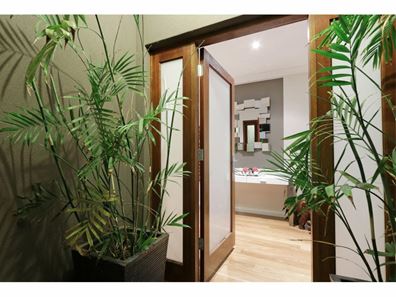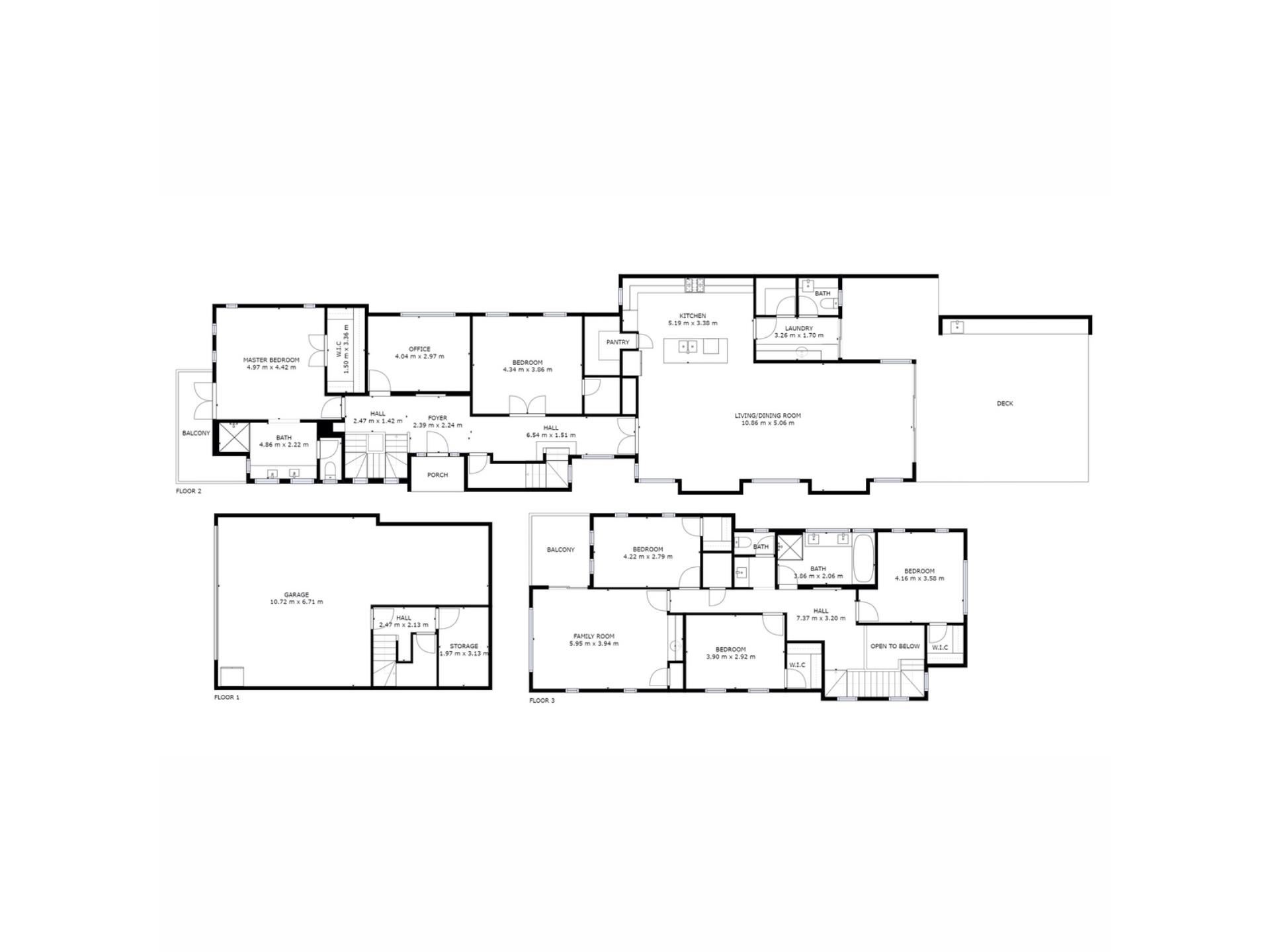


23B Drew Road, Ardross WA 6153
Sold price: $1,480,000
Sold
Sold: 25 Nov 2020
4 Bedrooms
2 Bathrooms
3 Cars
Landsize 506m2
House
Contact the agent

Colleen Gandini
0421842954
Colleen Gandini Residential
THOUGHTFULLY DESIGNED FAMILY HOME
This impressive, 3 level home, was specifically designed with family in mind. This is evident through the practical layout, the mix use living areas, good connection from inside the home to the outdoor entertaining area and pool, and even the carefully chosen location within Ardross. The decor throughout is cosy and inviting with Marri timber floors, high ceilings, stone bench tops and dark and moody bathrooms. The main living area is a generous space, with plenty of room for entertaining family and friends and would easily accommodate a 12 seater dining table and oversized lounges. Mindful consideration has been given to functionality and storage throughout the home, with each bedroom having their own walk in wardrobe, built in cupboards in the home office, a kitchen with two pantries, the laundry positioned off the kitchen, a wine cellar, two under stairs store rooms, an upstairs linen closet and the ever elusive 3 car garage!This is certainly a home that will excite you!
Features include:
4 bedrooms, Master Suite with large walk in wardrobe, private balcony, ensuite bathroom with double vanities, stone bench tops, full height tiling, rain head shower, and separate w/c
3 minor bedrooms on the top floor, all with walk in wardrobes
2 stunning bathrooms plus two powder rooms
Open plan family, kitchen and dining area
Kitchen with large waterfall island bench, freestanding Ilve gas stove and oven, walk in pantry, soft close drawers, multiple appliance cupboards, plenty of storage and bench space
Home office, NBN connected
Home theater room with walk in closet
3rd living area upstairs - the perfect teenagers retreat with built in kitchenette and balcony
Alfresco entertaining area complete with timber decking, cafe blinds, built in BBQ, sink and space for a wine fridge
Salt water pool, water feature, small lawn area, reticulated and low maintenance gardens, outdoor shower
2x ducted reverse cycle air-conditioning units
Solid Marri timber floors
Ducted vacuum
Gas point to the main living area
Intercom system
Louvered windows to the main living area
Gas storage hot water system
3 car garage, wine cellar and store room all on the lower level
Elevated position, 506sqm Green Title block
Excellent location - 240m to Ardross Primary, 400m to Applecross High School, 280m to the nearest bus stop for an easy commute, 650m to the cafes, bars and shops along Kearns Crescent, 400m to Shirley Strickland Reserve, 950m to Garden City, 1km to the river
Contact Colleen Gandini today on 0421 842 954 for more information!
Property features
Cost breakdown
-
Council rates: $3,277 / year
-
Water rates: $1,669 / year
Nearby schools
| Ardross Primary School | Primary | Government | 0.3km |
| Applecross Senior High School | Secondary | Government | 0.5km |
| St Benedict's School | Primary | Non-government | 0.9km |
| Mount Pleasant Primary School | Primary | Government | 1.2km |
| Booragoon Primary School | Primary | Government | 1.4km |
| Applecross Primary School | Primary | Government | 1.7km |
| Brentwood Primary School | Primary | Government | 2.2km |
| Aquinas College | Combined | Non-government | 2.6km |
| St Pius X Catholic School | Primary | Non-government | 2.9km |
| Melville Primary School | Primary | Government | 3.0km |
