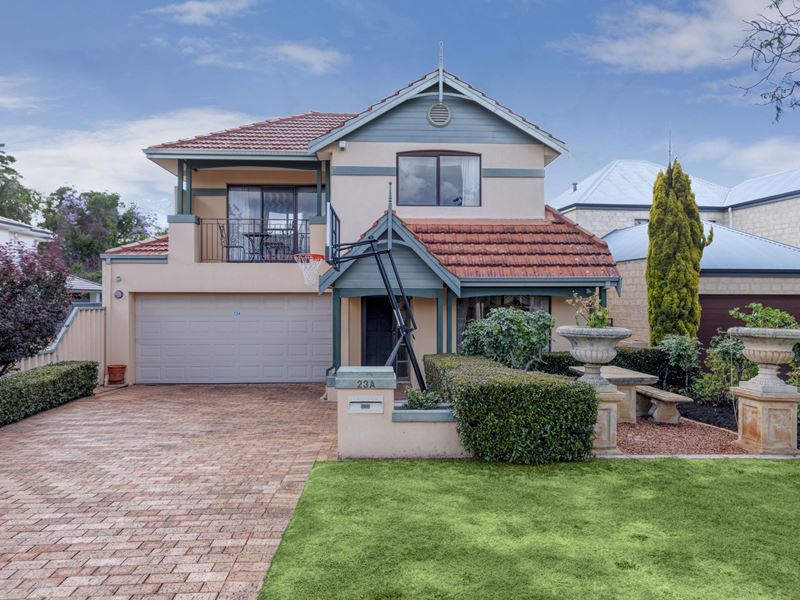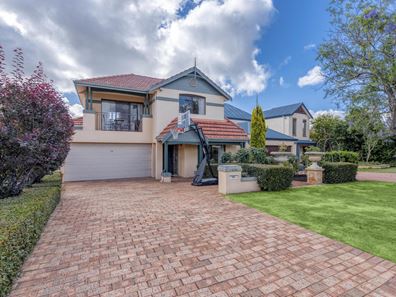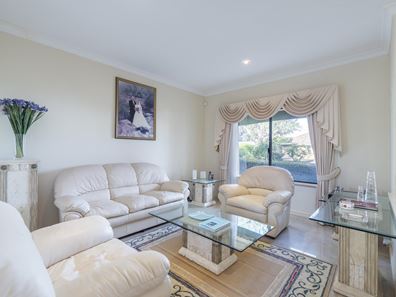


23A Sulman Avenue, Salter Point WA 6152
Sold price: $1,150,000
Sold
Sold: 01 Dec 2020
4 Bedrooms
3 Bathrooms
2 Cars
House
Contact the agent

John Harun
0408630129
Vivien Yap
0433258818
Ray White Dalkeith | Claremont
Gorgeous Family Home so close to the River
Set on a picturesque Jacaranda-lined street, this spacious home is perfect for the whole family, with four bedrooms, three bathrooms, a dedicated study, and three separate living areas.A rose garden and seating area welcomes you at the front of the home, and established cherry blossom trees border the brick-paved driveway.
One is immediately enveloped into the cosy ambience of the front living area and formal dining space, which overlooks a charming water feature.
The well-equipped kitchen has a newly installed Westinghouse oven, Whirlpool gas cooktop, and retractable range hood, and the family chef will love the generous timber cabinets, expansive bench-tops and white tiled splash-backs.
Each minor bedroom has a built-in robe with mirrored sliding doors and customised shelving. The main downstairs bedroom has a semi-ensuite and a sliding double door leading to the phenomenal pool area.
The open-plan family zone overlooks the alfresco entertaining area and blends the kitchen, dining and living space harmoniously.
Upstairs is the master suite, complete with a private sitting area and a balcony overlooking the beautiful jacarandas below. The light-filled master bedroom can easily accommodate a king-sized bed, and has plenty of storage room, including his and hers mirrored double wardrobes and customised shelving.
The roomy ensuite boasts a double vanity / boasts double vanities, heat lamps, chrome towel rails, and a separate toilet.
The relaxing alfresco area is sheltered by a domed pergola, and partly shades the luxurious pool and reticulated garden beds, which include established fruit trees, roses and more.
This gorgeous home is situated just 500m from scenic Salter Point Reserve, a quick walk to local amenities and only a short drive to Waterford Plaza. This area is a sought-after location for families seeking desirable local schools, including Aquinas College, St Pius X Catholic School, Como Secondary College and Curtin University. The recently remodelled on/off ramp offers convenient access to the Mitchell and Kwinana freeways, and Canning Bridge Station is only just over 2km away for your city commute.
Features:
- Four bedrooms, three bathrooms plus study
- Tiles throughout main living spaces, carpet in bedrooms, study, stairs and landing
- Ducted reverse-cycle air-conditioning and down-lights throughout
- Laundry includes broom cupboard and plenty of cabinets
- Drape curtains and pelmets in all of the rooms
- Security alarm system
- Stainless steel kitchen appliances including dishwasher
- Second floor sitting area features a kitchenette and balcony with a lovely street view
- Built-in desks and overhead shelving to the study and two of the bedrooms
- Relaxing alfresco and pool area, with pergola and established fruit trees
- Storage shed for pool pump and equipment
- Reticulated gardens
Property features
Nearby schools
| Aquinas College | Combined | Non-government | 1.1km |
| St Pius X Catholic School | Primary | Non-government | 1.1km |
| Manning Primary School | Primary | Government | 1.1km |
| Shelley Primary School | Primary | Government | 1.6km |
| Curtin Primary School | Primary | Government | 1.8km |
| Rossmoyne Primary School | Primary | Government | 2.0km |
| Clontarf Aboriginal College | Secondary | Non-government | 2.1km |
| Queen Of Apostles School | Primary | Non-government | 2.1km |
| Como Secondary College | Secondary | Government | 2.2km |
| Rossmoyne Senior High School | Secondary | Government | 2.6km |